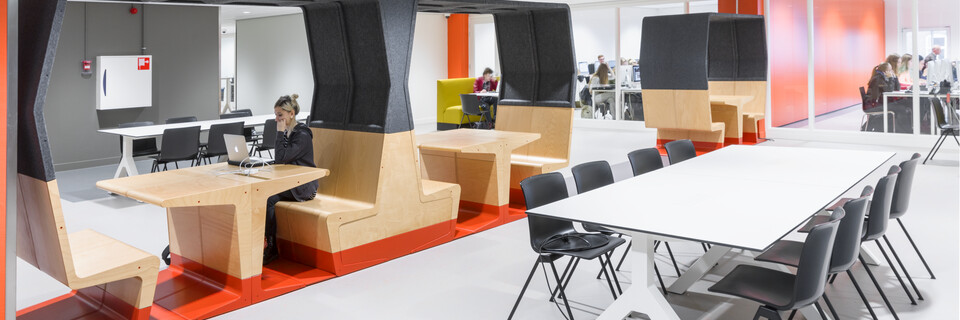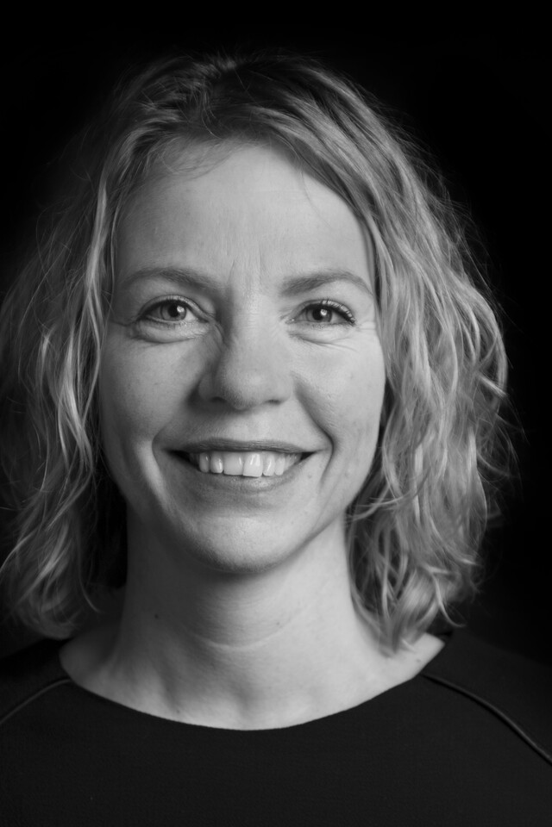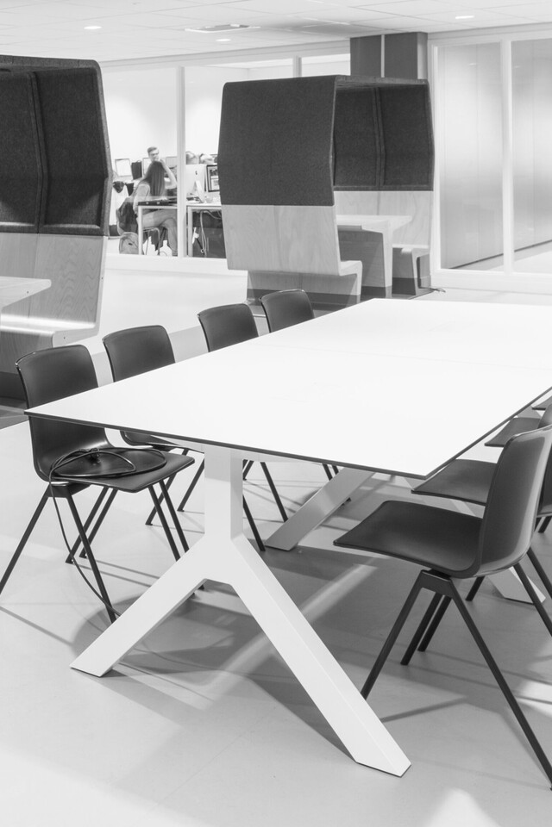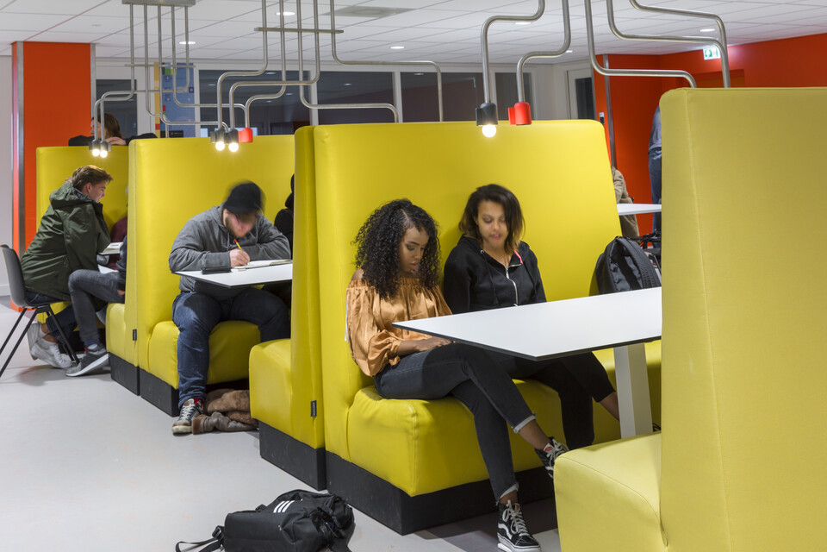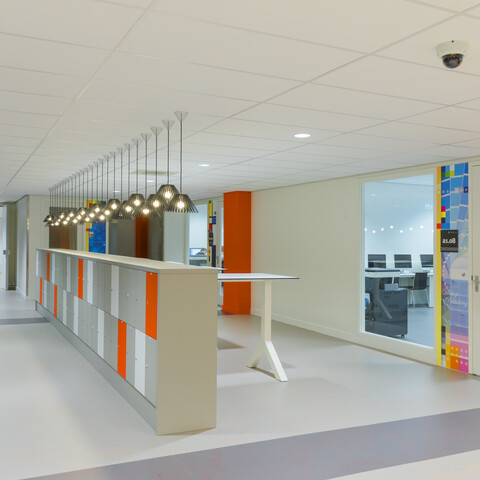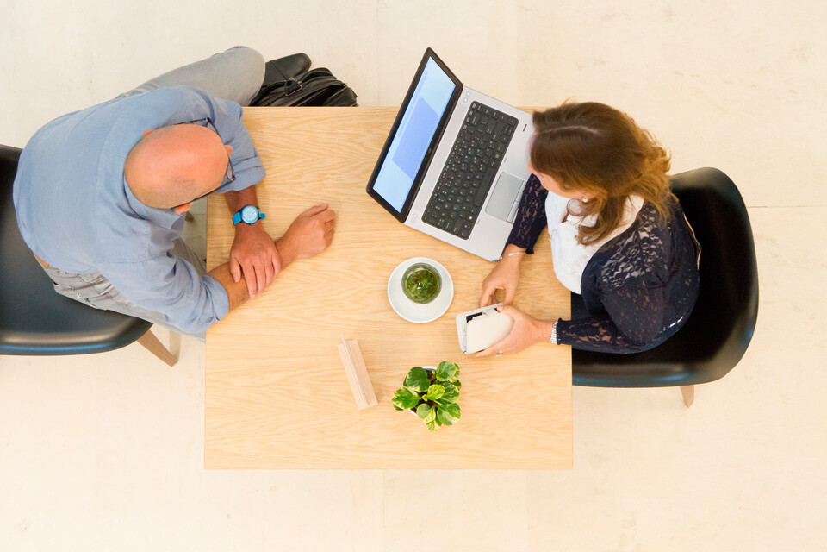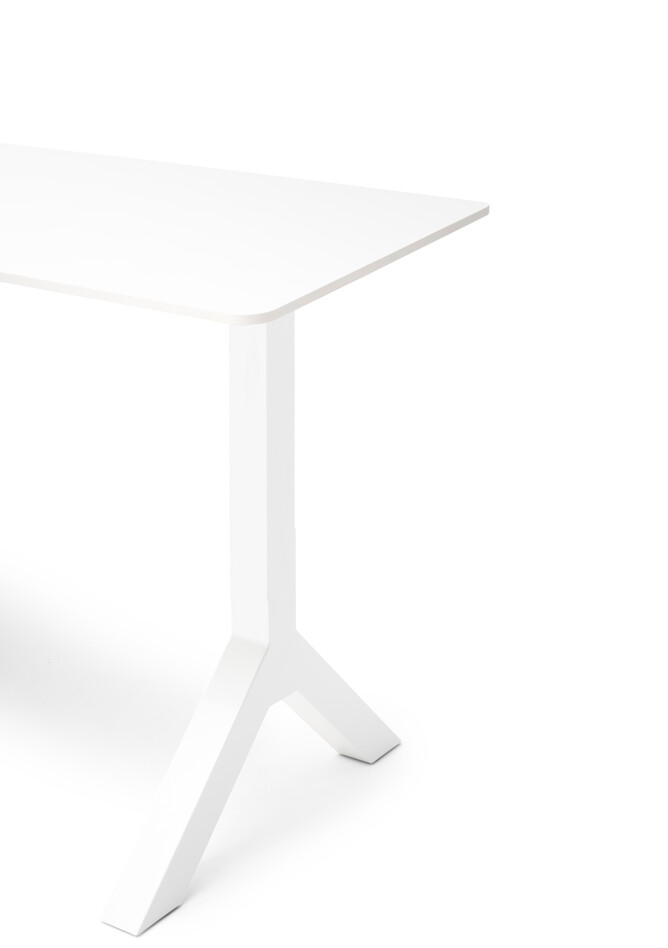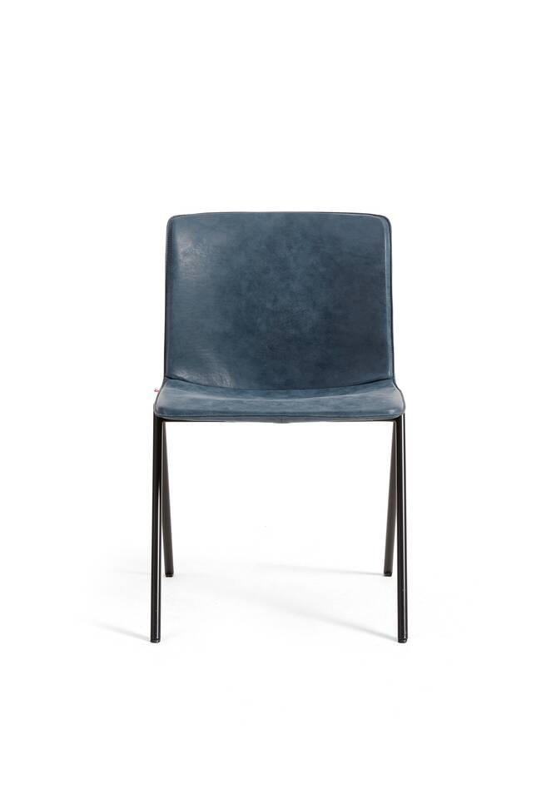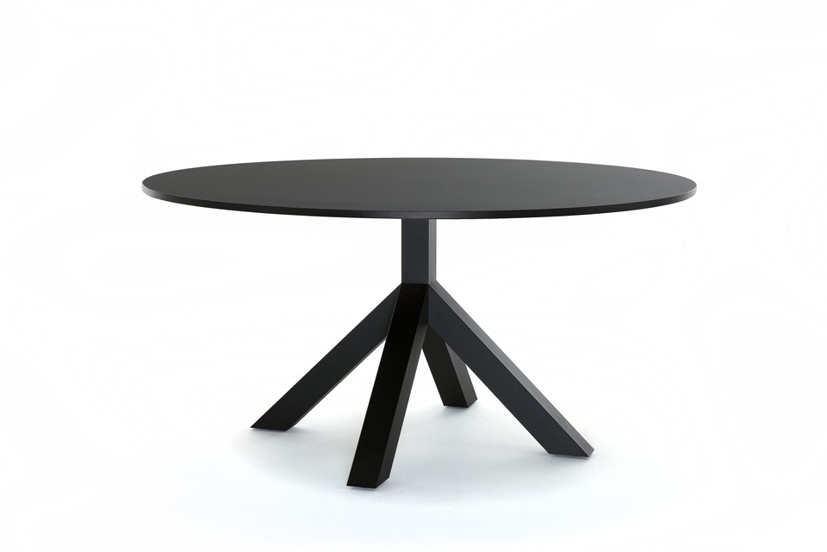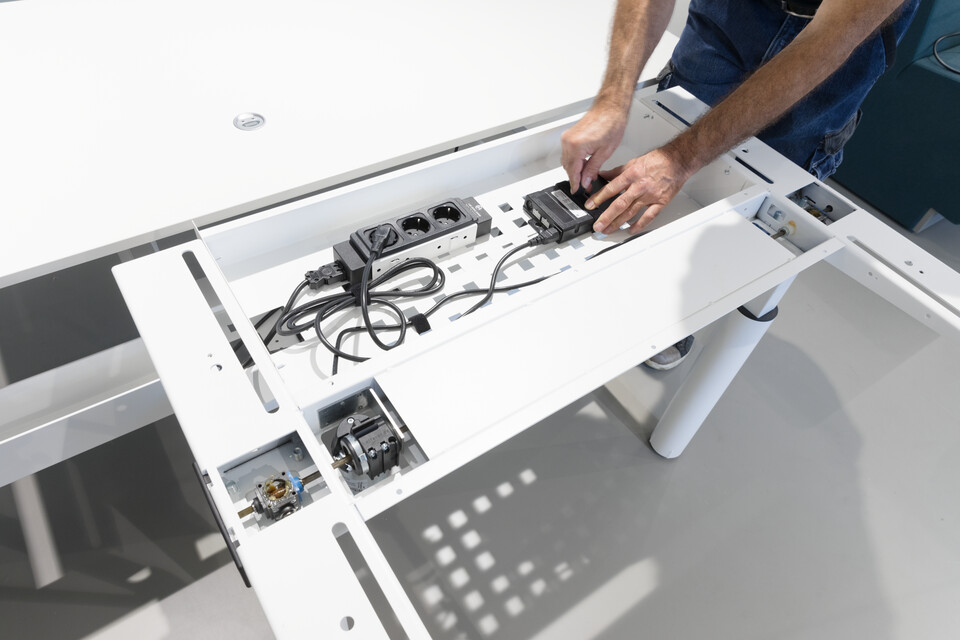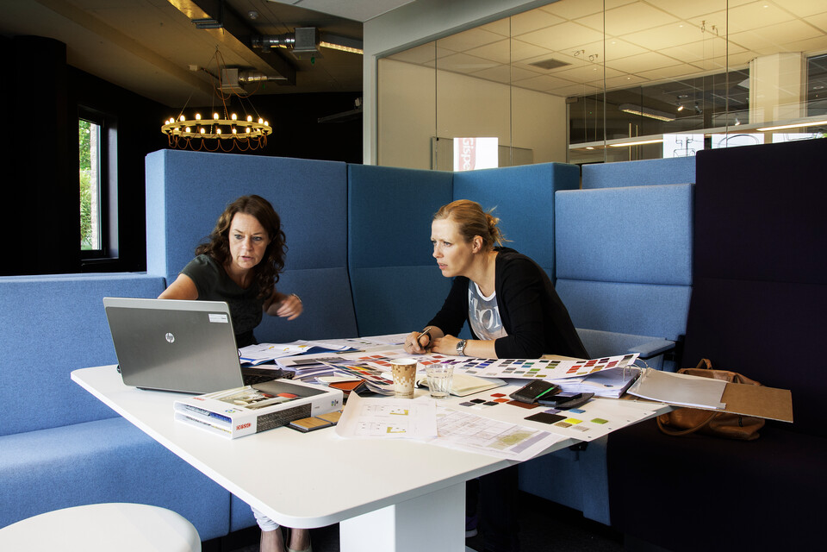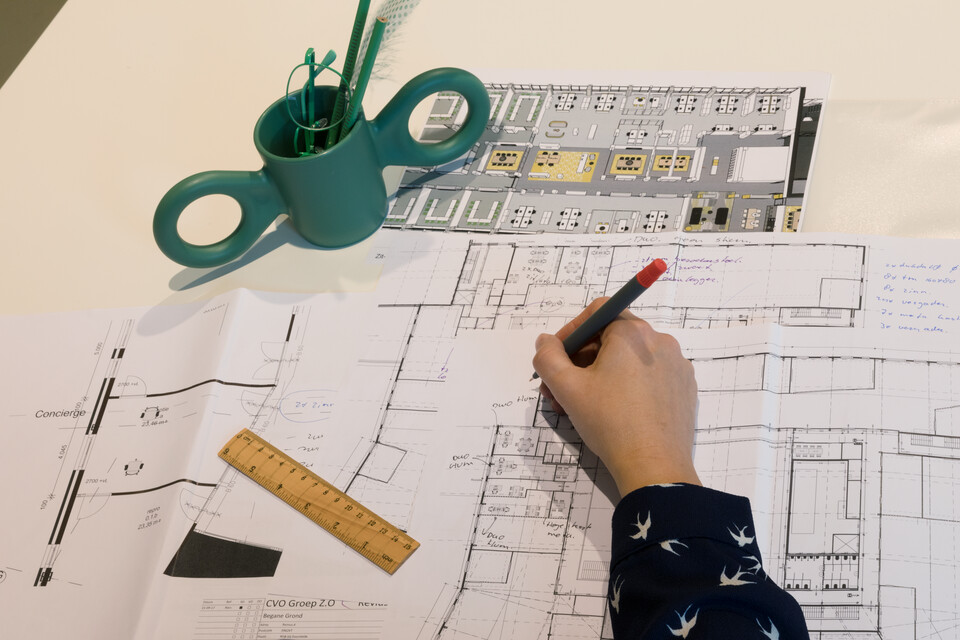From narrow corridor to spacious learning environment
Carola van de Bilt, interior architect at Gispen, was involved in the project from the very beginning. Art & Design College Utrecht aimed to create one central zone, with more space, light and – above all – more possibilities for teamwork. We can no longer call it a corridor; the new zone has become a proper learning environment for both relaxation and studying. There are lounges, standing tables with lockers and a wide variety of furniture elements that support teamwork. In order to make full use of everything, the classrooms around this zone have been made slightly smaller - which turned out to be perfectly feasible. The dividing wall in between the classrooms and the central zone is made of glass, introducing more daylight as well as transparency.
Lounging, meeting and interacting
Upon entering the new zone, you will first come across the lounge areas. This is where students collapse onto red Drivk Oasis sofas in various ways; the durable fabric is strong enough for them to sit on the backrest with their feet on the seat. The Pedrali Wow element can be used as a table, but also as a footstool. Large acoustic lamps above the lounge areas create an intimate atmosphere and absorb noise in this open meeting place. Furthermore, rows of locker cabinets provide space for the students to store their belongings, combined with Gispen Dukdalf standing tables for short meetings.
The remaining space is filled with a variety of furniture setups that facilitate teamwork – users can simply choose a spot that suits their activity. From corner sofas surrounding small tables to large Gispen UT conference tables that accommodate up to eight people.
Back-to-basic classrooms
The classrooms – including project and computer rooms surrounding the central zone – have deliberately been kept basic. Instead, emphasis is put on the work produced by the students. All the student desks are finished in black and white. Jeroen Ideler, Gispen Account Manager: "The black Noa chairs are sturdy, comfortable, stackable and easy to clean. The white Gispen UT tables have been supplied in various sizes, equipped with several power outlets for the student iMacs and with solid core tabletops. Solid core is a tougher material than chipboard, for example. In addition, each classroom is equipped with a sit-stand desk so that the teachers too can choose how they want to work.”
What do you think of the result?
Jeroen Ideler: 'What struck me when I visited Art & Design College Utrecht the other day was how well-behaved the students were. I can recall that my own school days were quite different! When I pointed this out to our client, he told me that the new layout definitely contributed to this behaviour – a great compliment. Koen Hillen: "The floor that was renovated first has indeed become a more peaceful place where we see students work with dedication. When you walk through the old corridors, you definitely see more clutter and hear more noise. We plan to tend to the other floors as soon as possible. The result has turned out even better than expected.”
Photography: Chris van Koeverden
