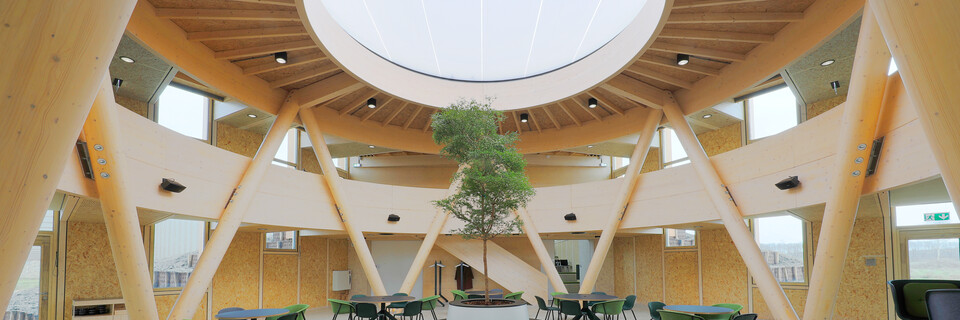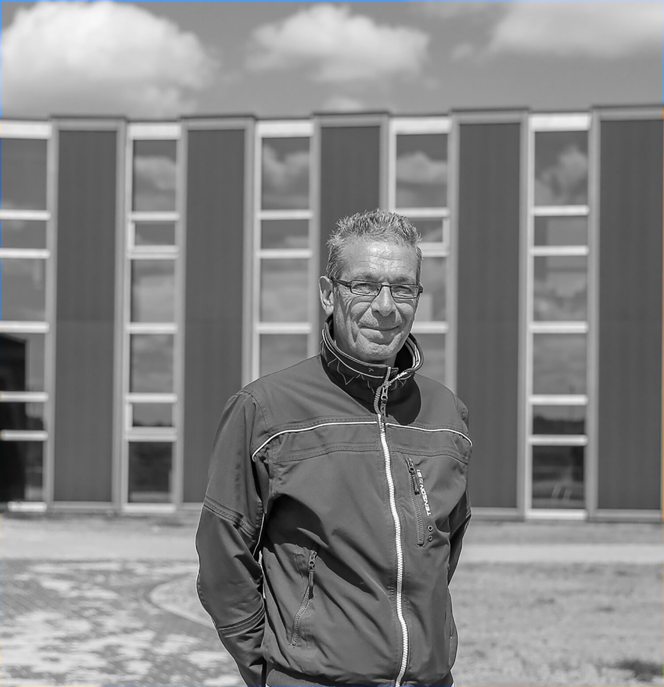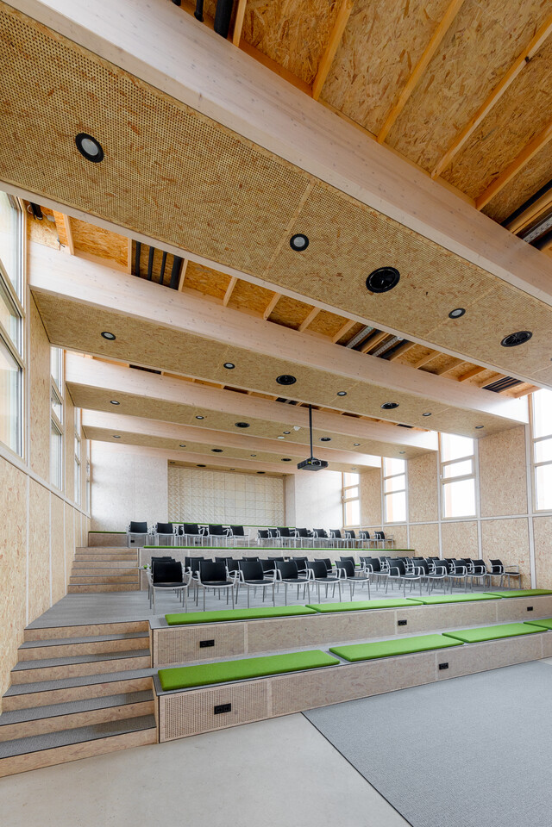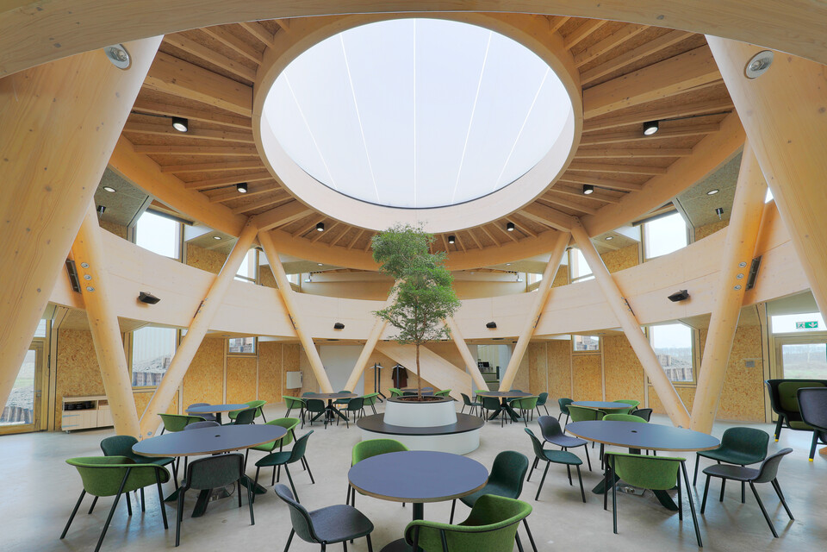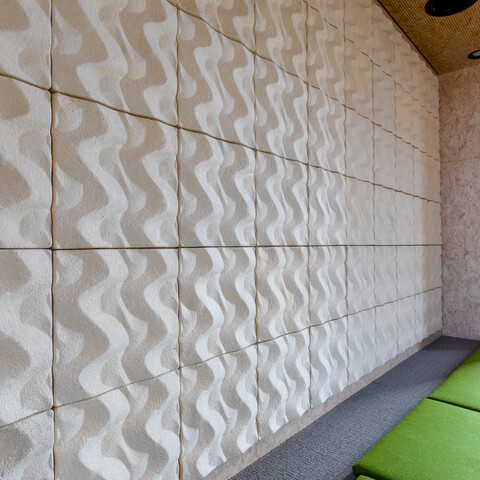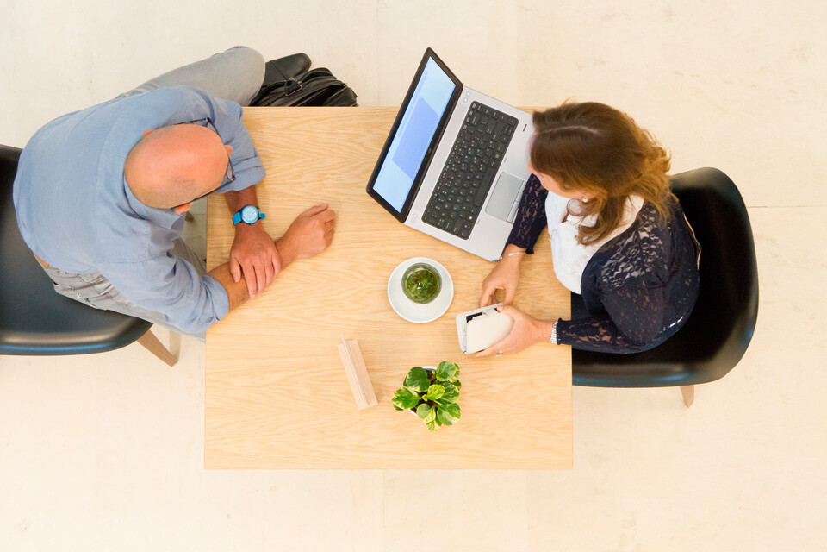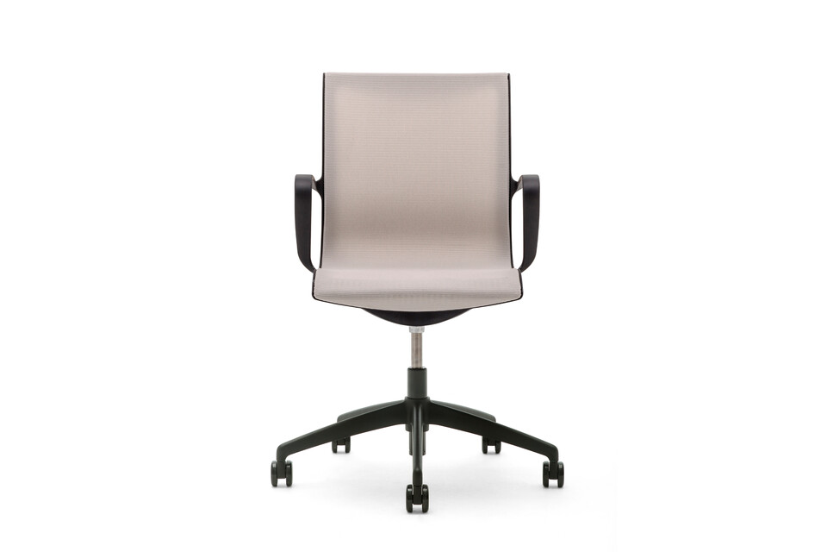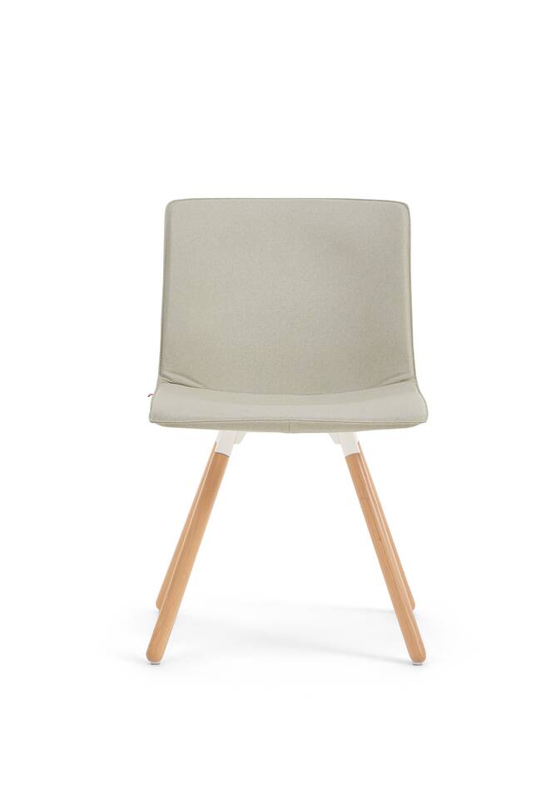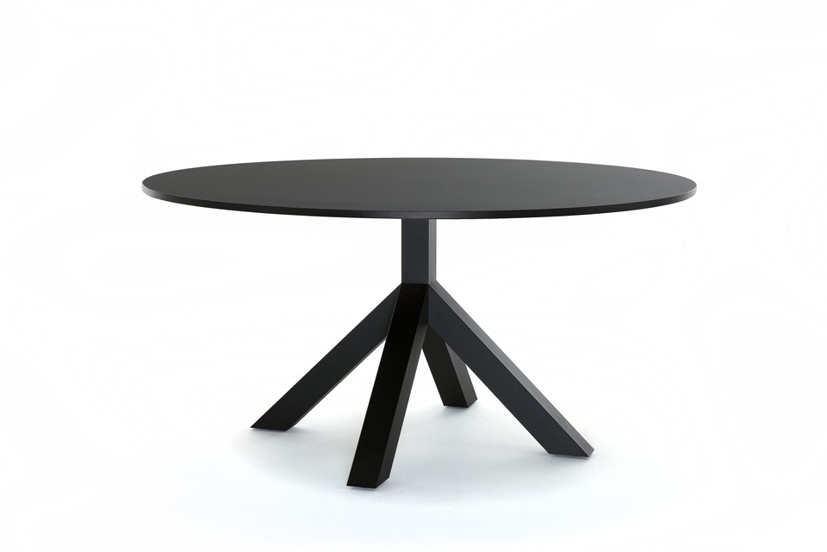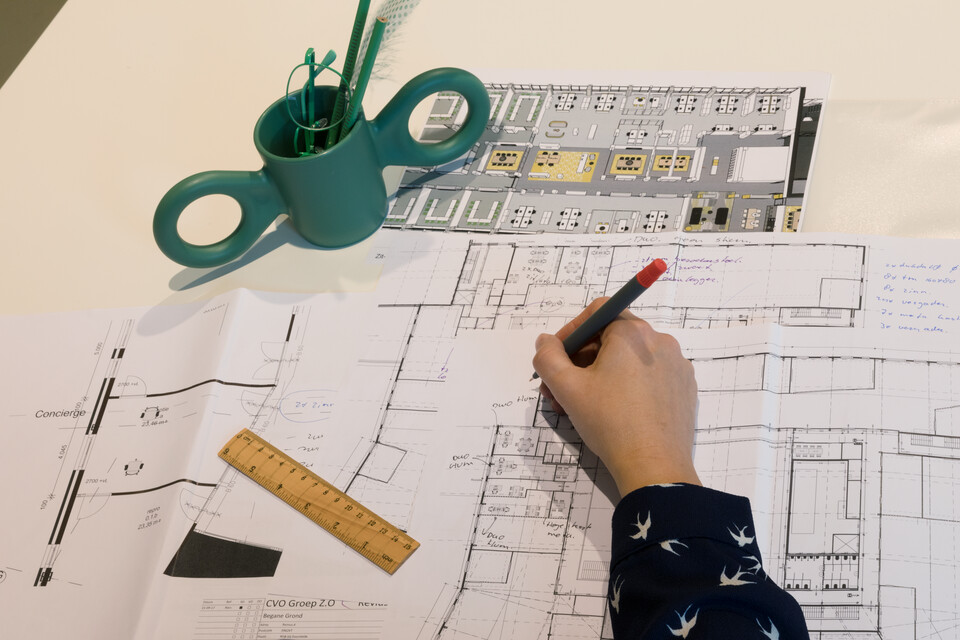Winkelwagen
An inspiring and sustainable environment where students, companies and municipalities share expertise and exchange ideas on the Biobased Economy, in line with the vision of the municipality of Ooststellingwerf. This is the Biosintrum in a nutshell. Ivo van der Reijnst, Biosintrum Project Manager of the Facility Management and Property Management department: 'As a municipality, we want to play an active role when it comes to the Biobased Economy. We consider the Biosintrum to be the centrepiece of the Biobased Economy in its region. It is where education, business and government come together.’
