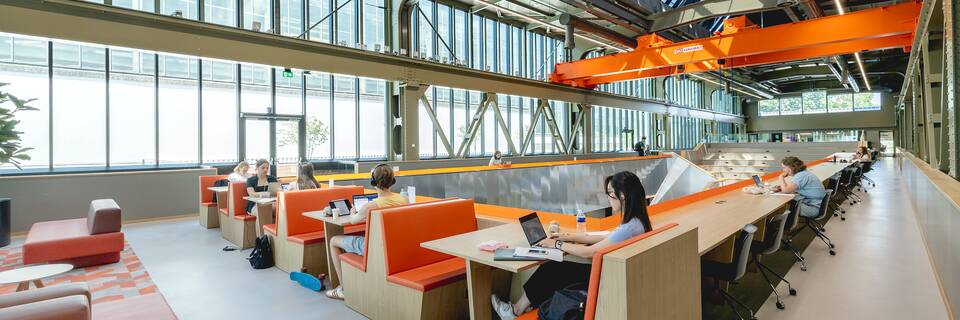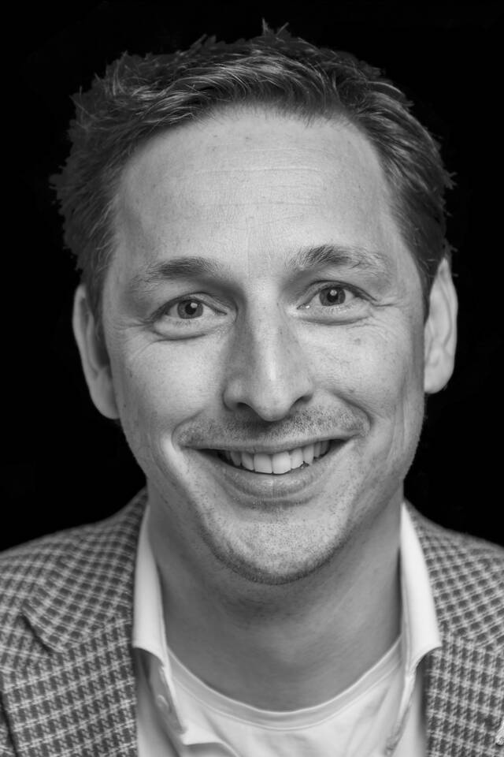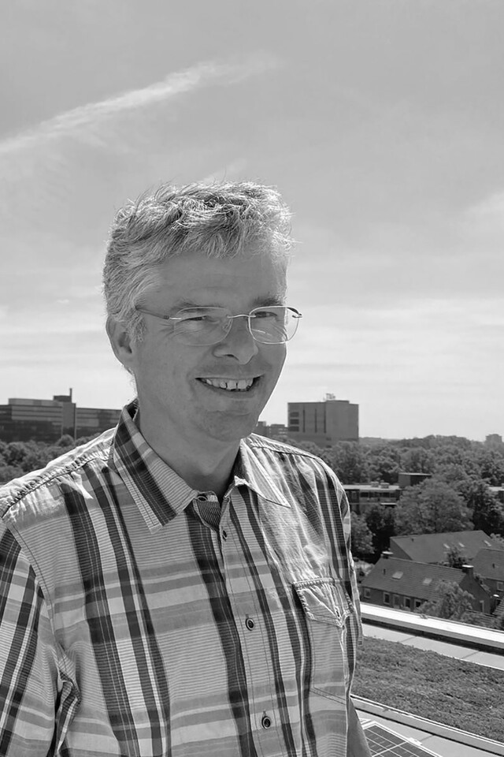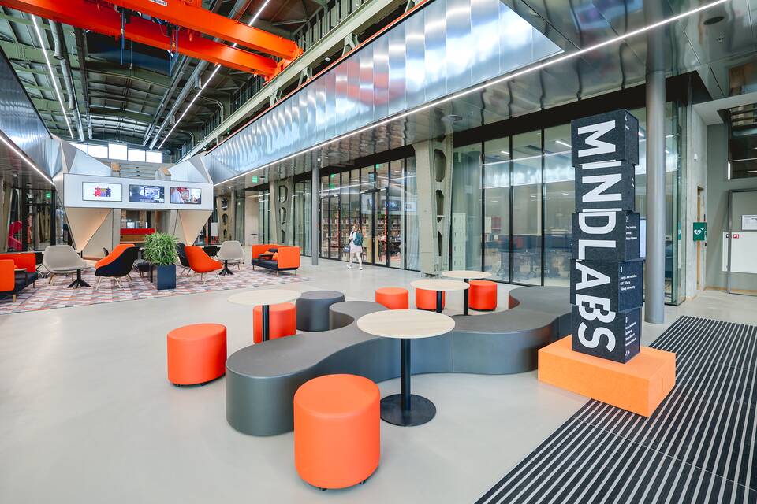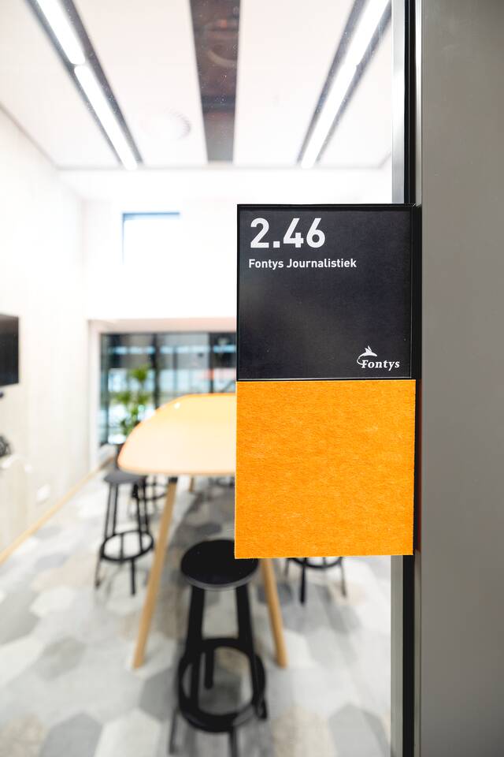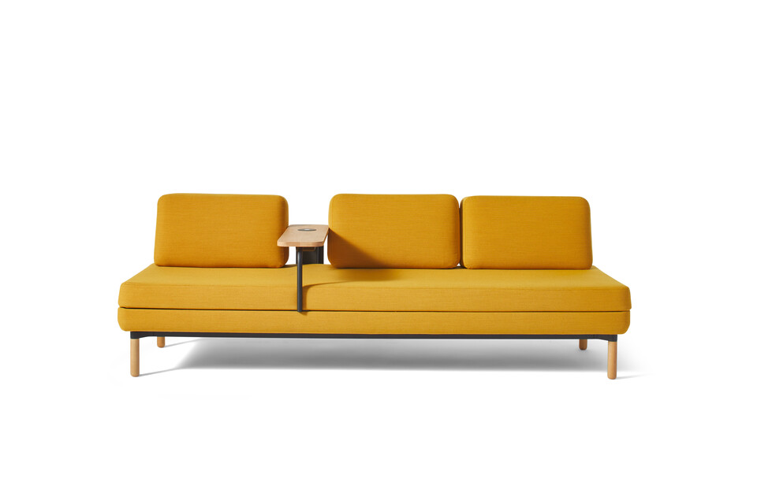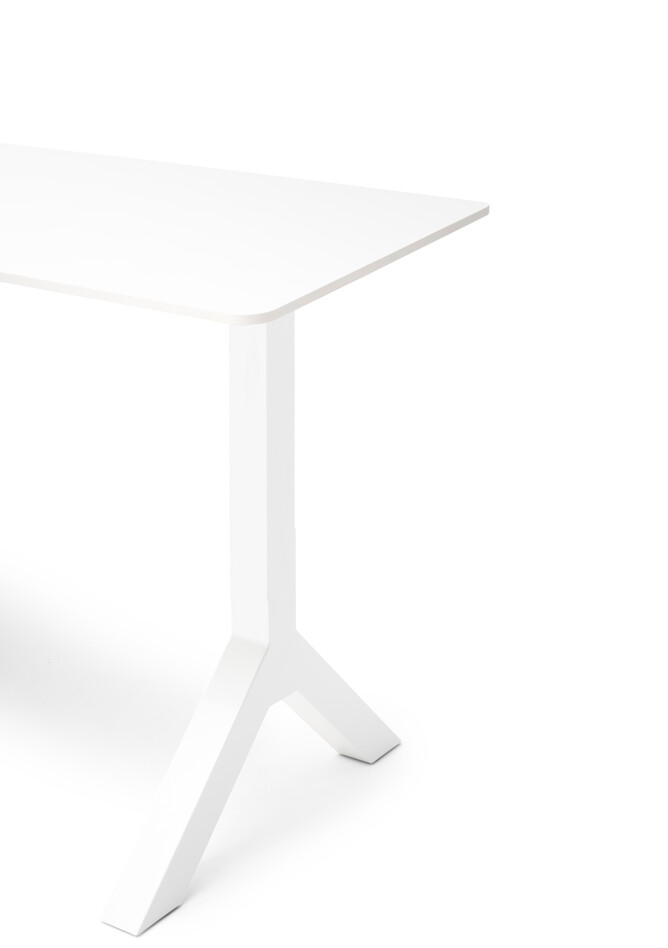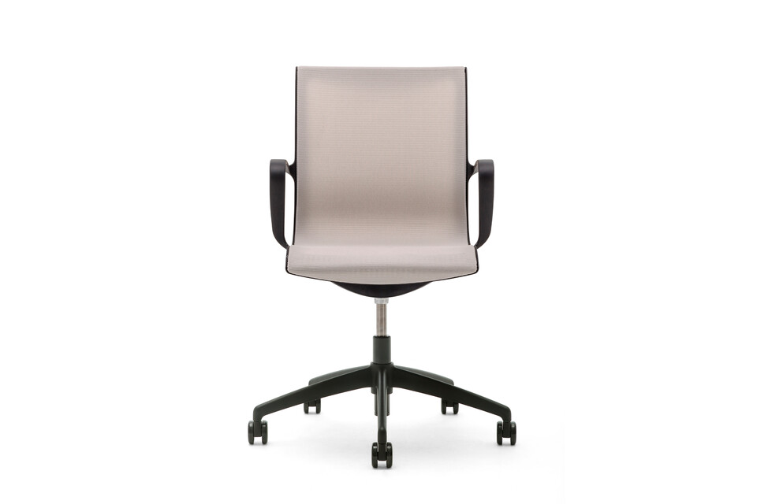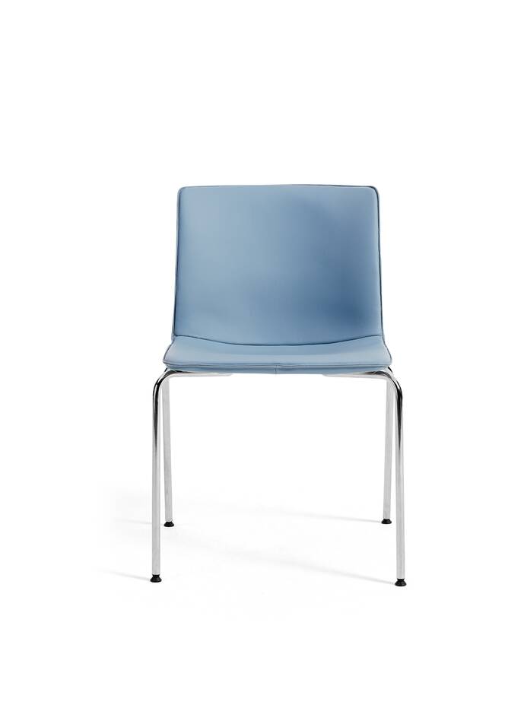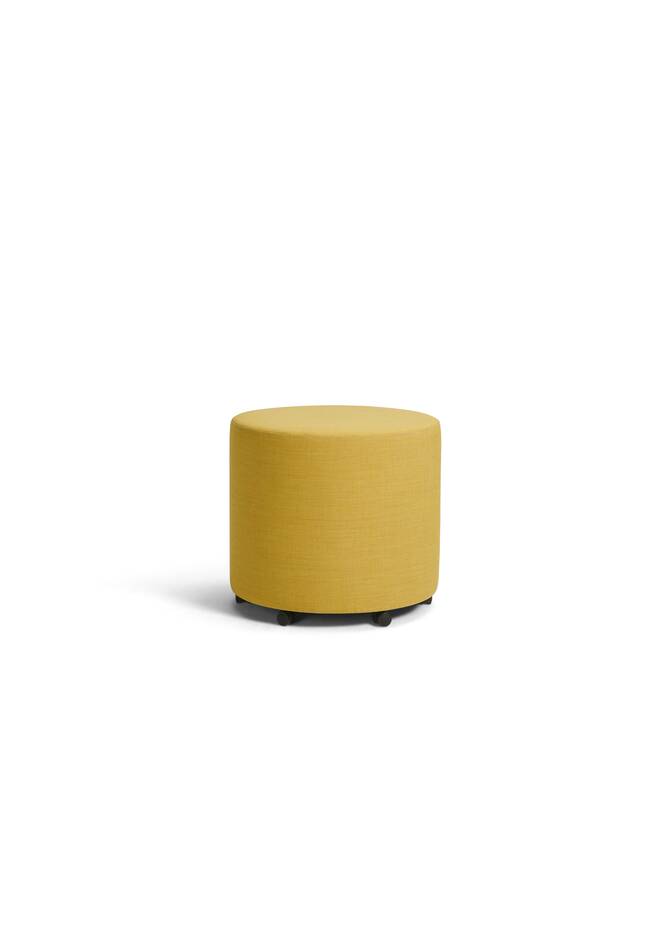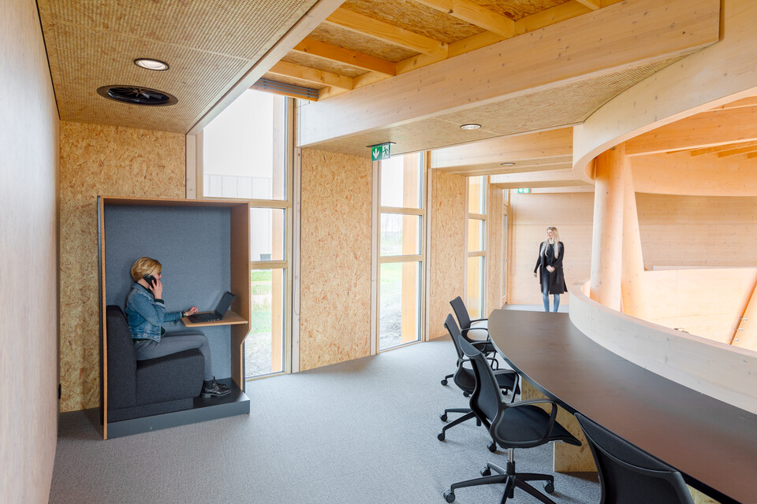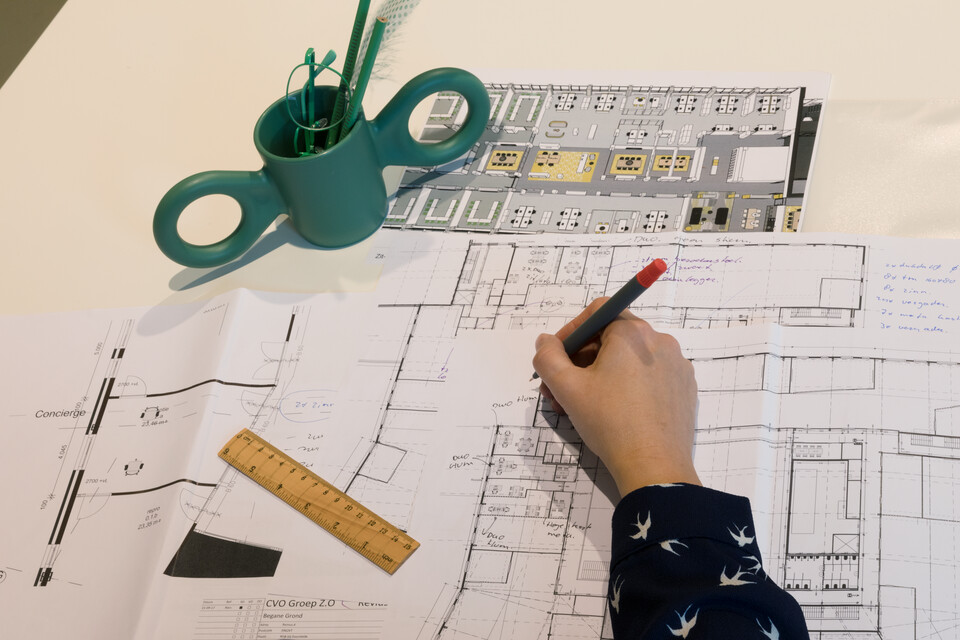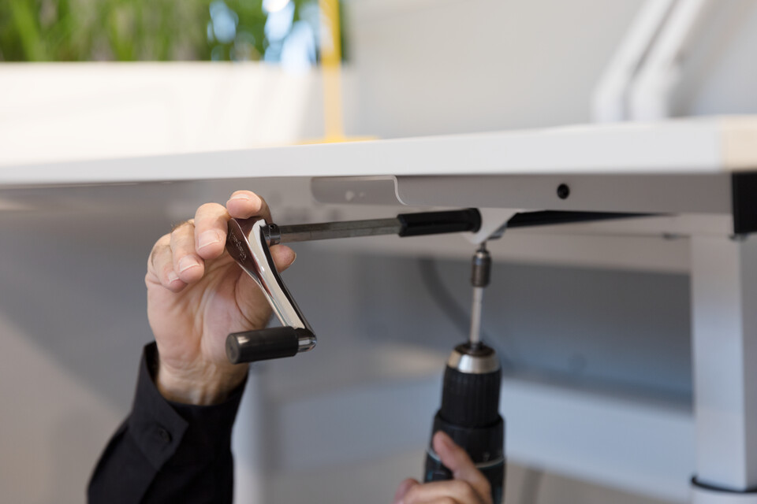CENTRAL MEETING AREA
Hall 70 of Spoorzone Tilburg has been transformed into a central meeting area for all those that live up to the name 'Beating Heart'. On the east side of the hall, a new five-storey building has arisen with sustainably designed classrooms and office spaces. Intended for Fontys University of Applied Sciences, the Journalism and ICT study programmes and the Tilburg Education Group, among others. Gispen fully furnished the interiors for these two educational institutes as well as the Beating Heart. Client Michel van der Zanden from Fontys: 'We have been working with Gispen since 2011. I like to involve the right players to ensure such large interior projects run smoothly and professionally.'
AN OPEN AND MULTIFUNCTIONAL SQUARE
Michel: 'Together with interior designer Claartje ten Have from Gispen, we put a lot of thought into the design of the Beating Heart. It was to become a multifunctional, open square that could be used for large events and receptions, for welcoming new students and as a meet-and-greet for everyday use. A wide variety of furniture supports a great many seated or standing activities.' The large orange cranes are true eye-catchers of the building, which refer to the time when NS repaired trains here. The same shade of orange is used throughout the building as an accent colour, alongside grey concrete and wood. Michel: 'I like the idea that an old NS workshop from 1868 has been given a sustainable future in the form of MindLabs. Together with Gispen, we have repurposed this space for modern education and research.'
REVIVED OFFICE CHAIRS AND NEW CIRCULAR FURNITURE
Maarten Houdijk, Gispen account manager: 'The best thing about this building is that students from different academic levels meet one another. And the interior has been designed to stimulate this interaction. Standing at high tables, sitting back, holding discussions in large or small groups; it's all possible.' The main square is where everyone comes together. The individual study programmes have their own areas where both open and closed activities take place. The furnishing includes products from the modular Gispen MultiLounge, highly durable Gispen NOMI and Triennial chairs, Gispen TEAM tables and Gispen STEE – a sustainable, modular and comfortable sofa collection. Maarten: 'All the new furniture contains a high percentage of 'non-virgin' materials (raw materials) and are therefore highly circular in nature. In addition, we supplied REVIVED furniture from our Circular Hub; refurbished Ahrend 230 office chairs.'
WHAT DO YOU THINK OF THE RESULT?
Michel: 'Everyone who steps inside embraces the building and its uses. This can be attributed to a very thorough preparation and a sturdy foundation to start with. Every time I enter the building I discover something new. Together we have realised a most inspiring end result that I am proud of.'
Photography: Claartje ten Have
