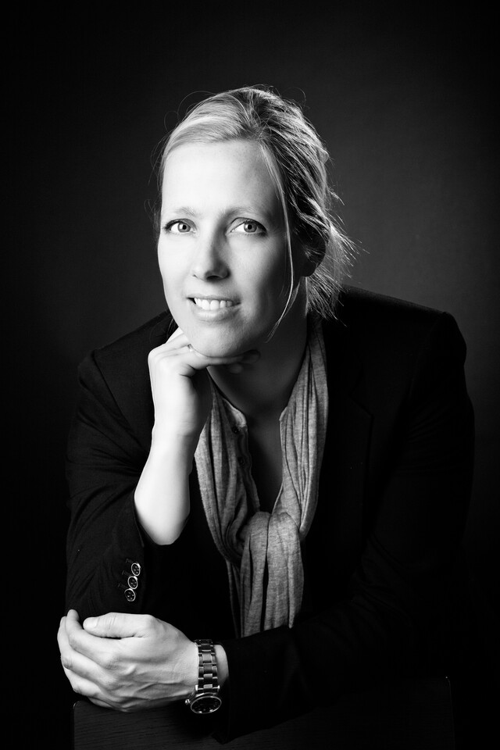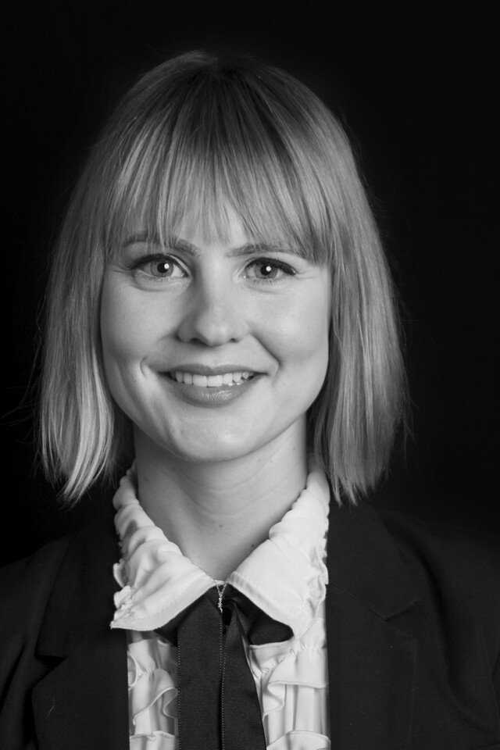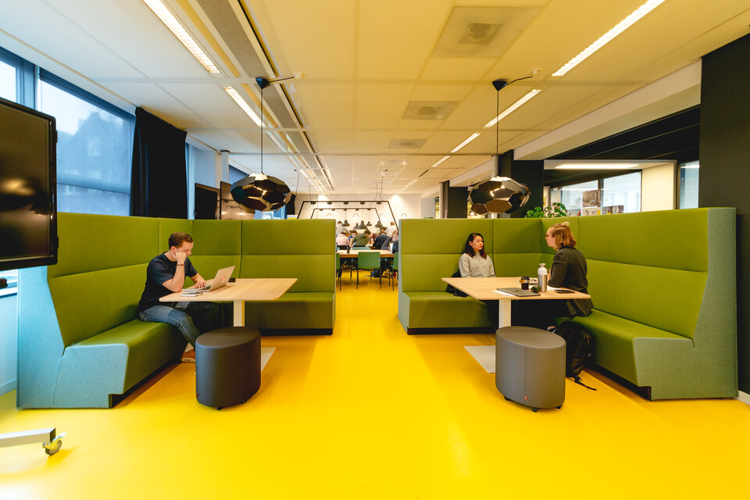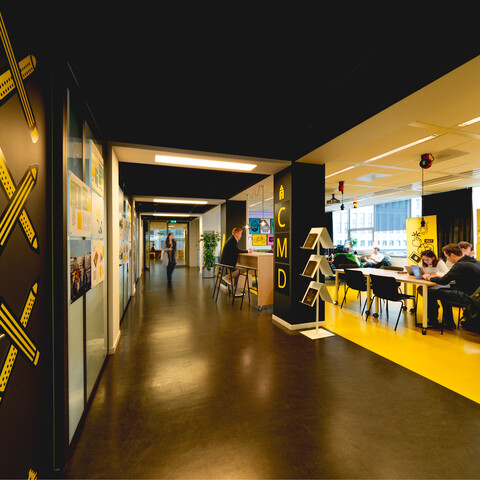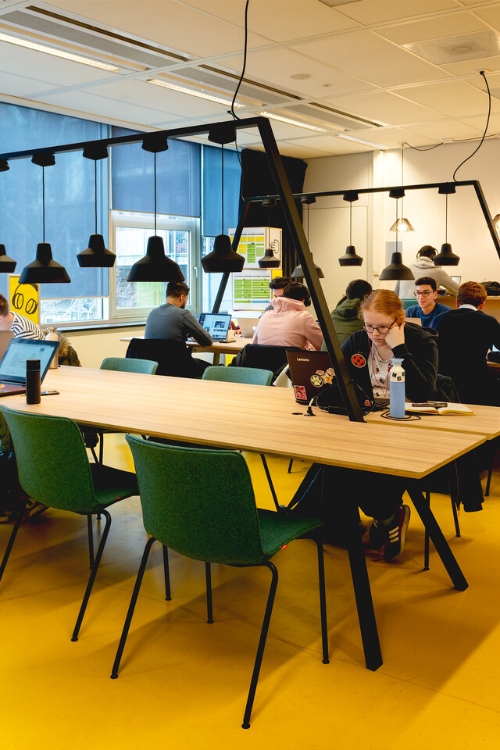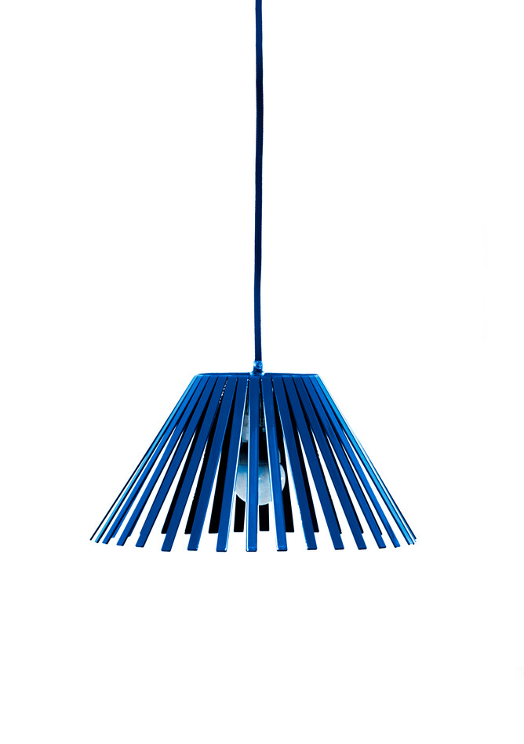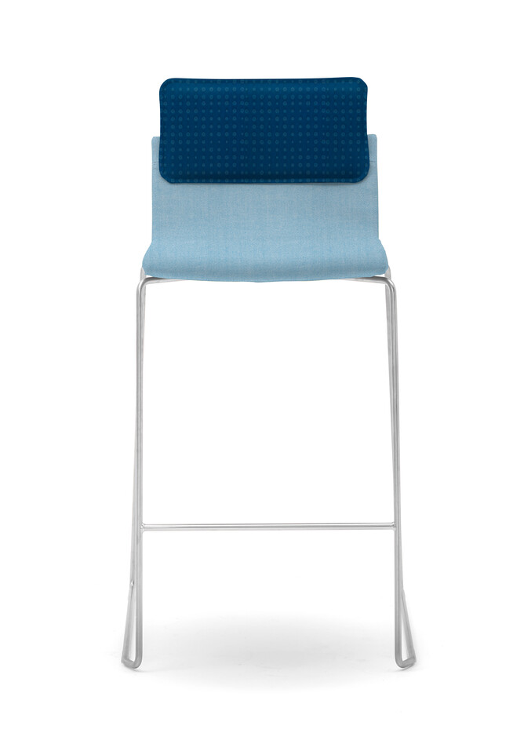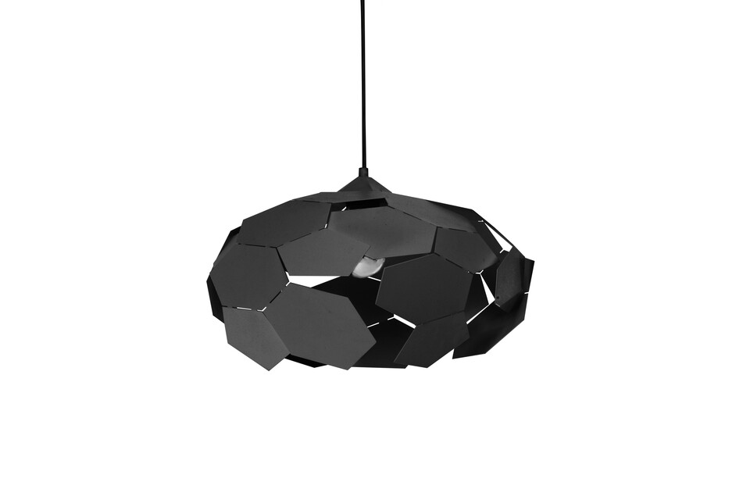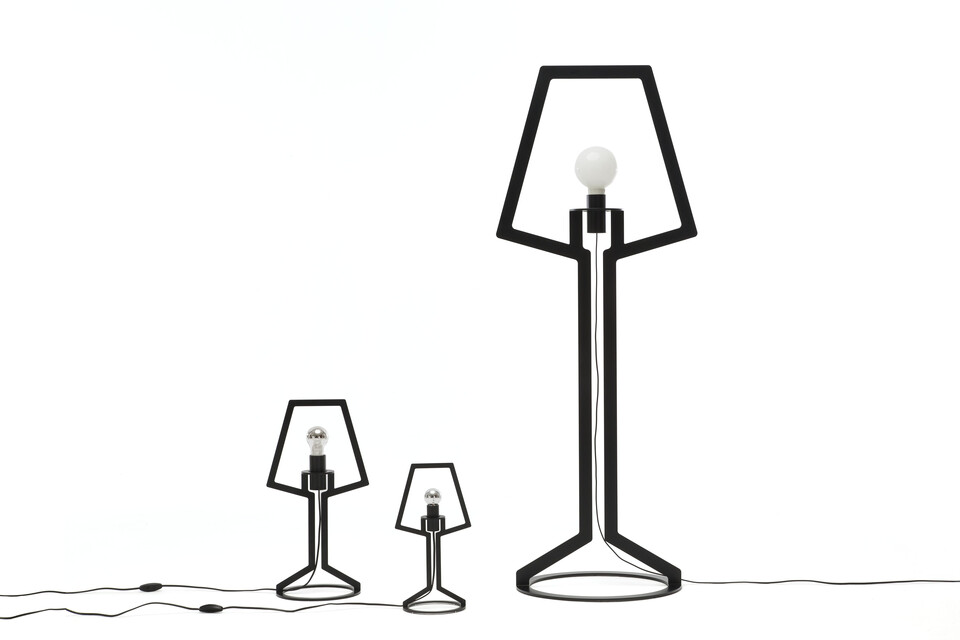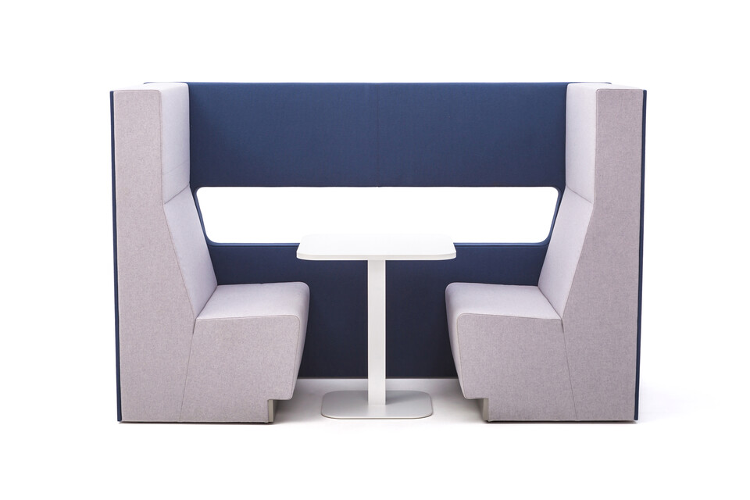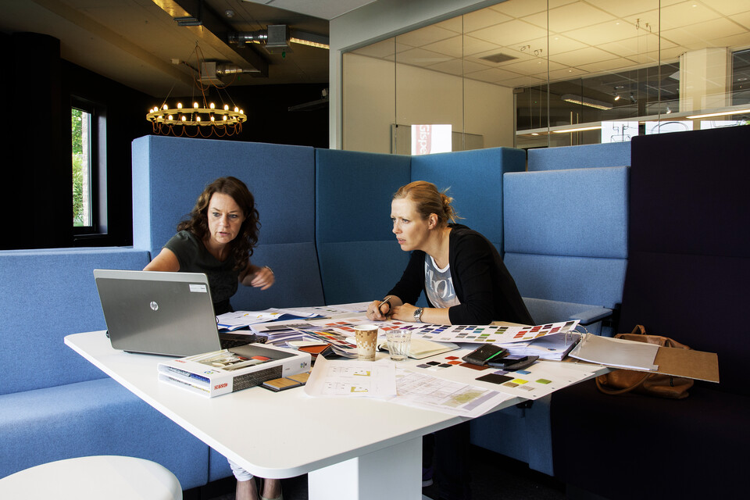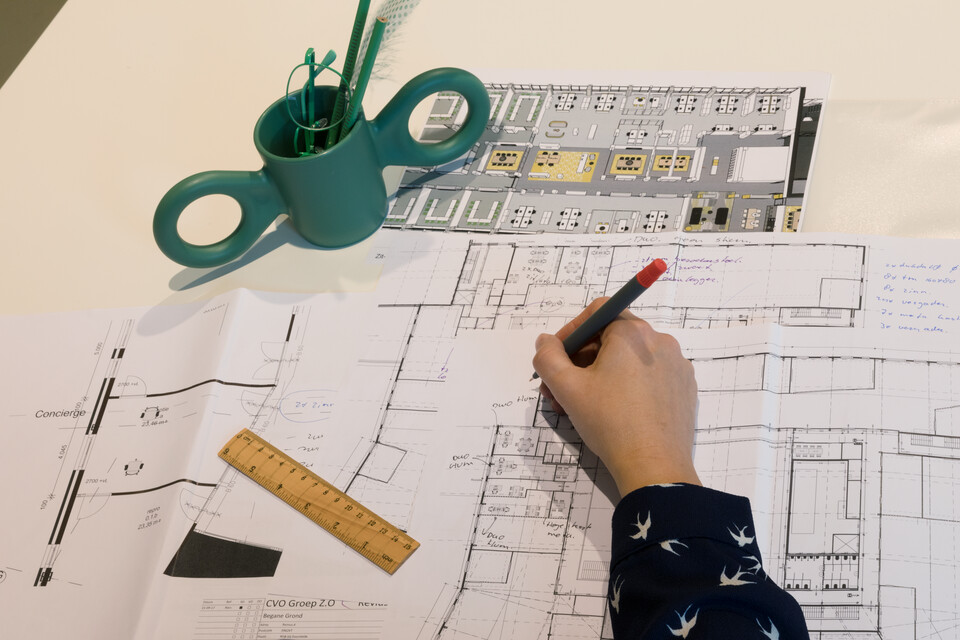Meeting place and study area
The Medialounge serves as a central meeting place and study area in one. The lounge is quite narrow and is directly connected to the hallway which leads to the classrooms. The CMD lecturers and students had the same wish: give this study area the look & feel of our course, and furnish the space so that it can serve multiple functions. Lecturers and students now use the lounge to meet up and discuss projects in an informal manner, but also to prepare for an exam or revise one in peace and quiet.
Powerful graphic elements
The CMD course is characterised by its many creative minds. They had already put their creativity to use in giving the space the look & feel of their course by applying powerful graphic yellow elements on black walls. The floors are yellow too. Gispen was asked to design the space in an optimal and flexible way and to elaborate upon the colour scheme. Account manager Kim Lantwaard asked interior designer Claartje ten Have to team up on this project. Kim: “Claartje translated the different study needs into three zones. When you enter the lounge, you will encounter an atmosphere which reminds you of a cosy living room. This is followed by a setting where different tables offer space for active teamwork. Finally, one can find peace and quiet at the LANDE library table. Claartje also introduced shades of green to the colour scheme, both literally and figuratively. Plants have also made their way into this interior.”
Mobile furnishing
According to Claartje, the biggest challenge that we faced was the actual shape of the room. She created a natural division between the hallway and the study area by placing high custom-made tables with Gispen Triennial bar stools in a column pattern. Claartje: “On castors, of course, because the zones had to be able to quickly make way for presentations, lectures or graduation ceremonies, for example. The castors have made the furniture highly mobile; everything can be moved and put back very quickly.”
From tumult to silence
The mobile tailormade tables in between the pillars separate the Medialounge from the hallway. When entering, you are greeted by an atmospheric and homely space with Gispen coach seats, Hay About a Lounge sofas and Gispen Asido footstools combined with Nomi Wood chairs. The wooden frames and the beautiful carpets add warmth to the space. When entering the next zone, you will find collaborative workstations with mobile Gispen UT tables combined with Nomi Classic 4-legged chairs (stackable chair with loose cover). The end of this zone is marked by Multilounge setups. These (corner) sofas with Gispen TM column tables not only contribute to the acoustics, they also separate the noisier area from the quieter area. Kim: “At the very back there is a silent study/work area. One will find a quiet library atmosphere while pulling up to the long table with the playful rubber, 'student-proof' lamps. The table is accompanied by Gispen Nomi chairs that have a loose upholstered cover. A handy feature which makes it easy to replace or clean these covers when necessary.”
Are you satisfied with the result?
The department is happy with the result. Not only are the visual aspects a good match for CMD and its house style, but also the layout with different zones is in line with our vision. In addition, the quick changeover of the layout for an event proves to be a piece of cake. Claartje: “When I was there to take photos, every zone was charged with the atmosphere I had in mind. It's great to see these different functions alongside one another in a single open space.”
Photograpy: Claartje ten Have

