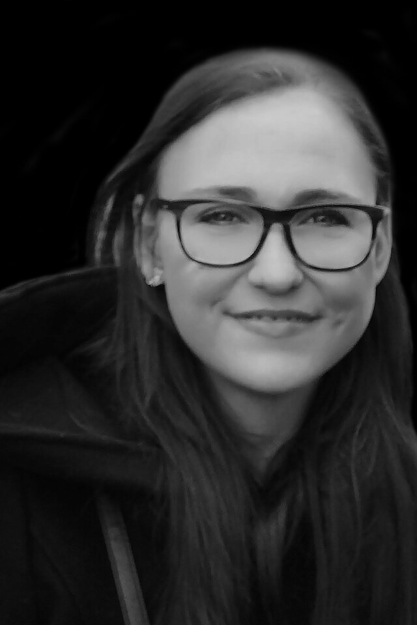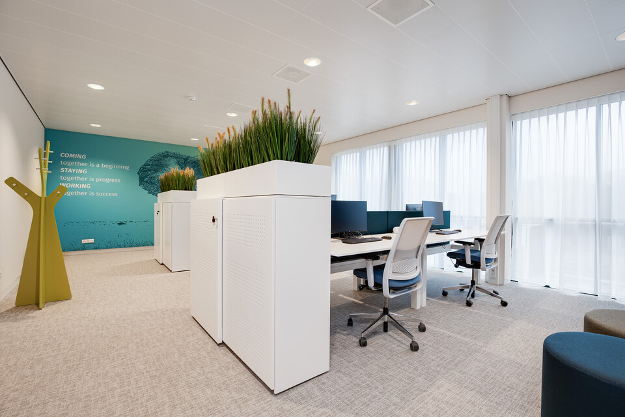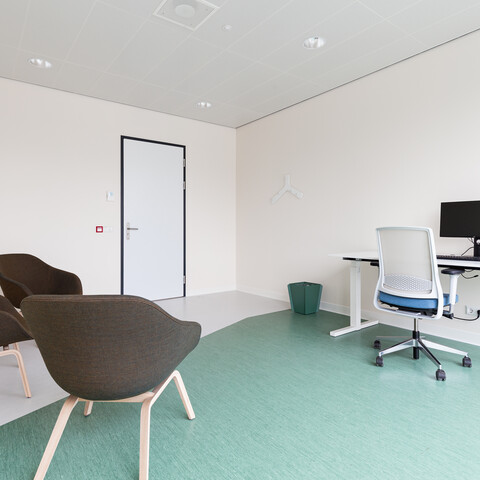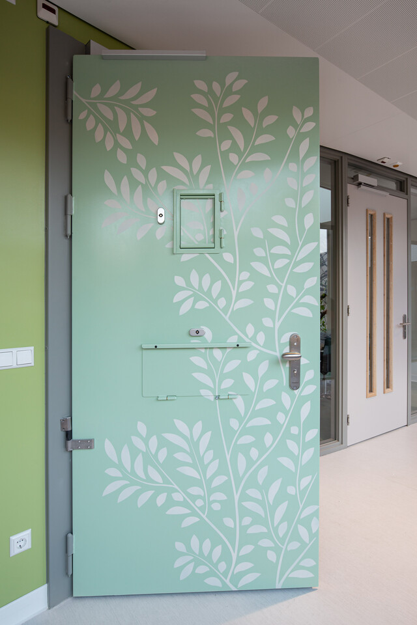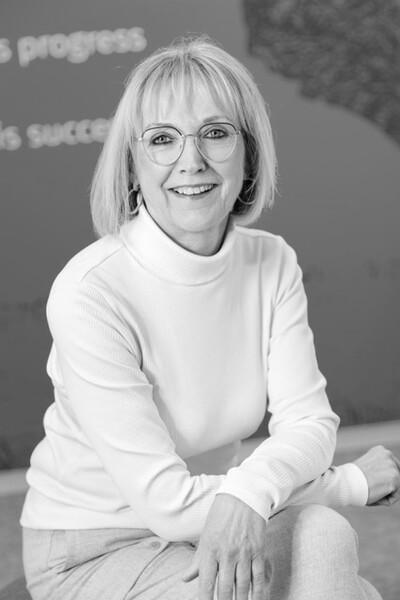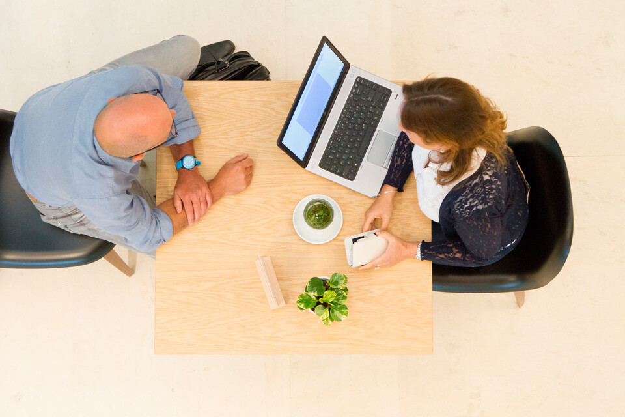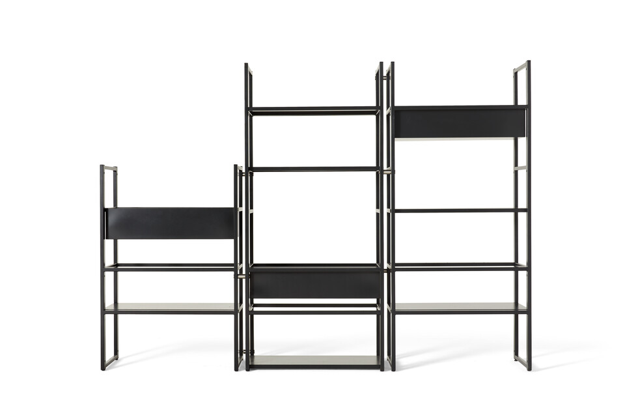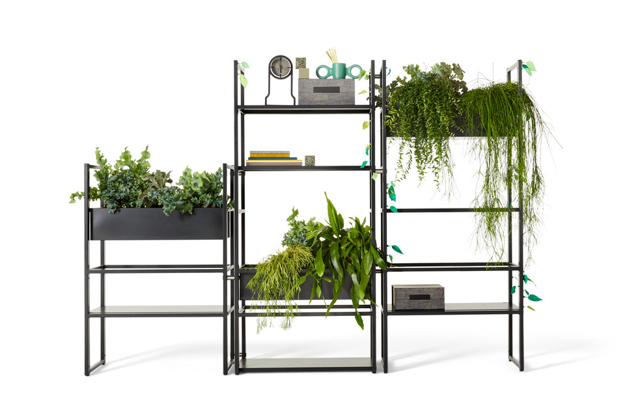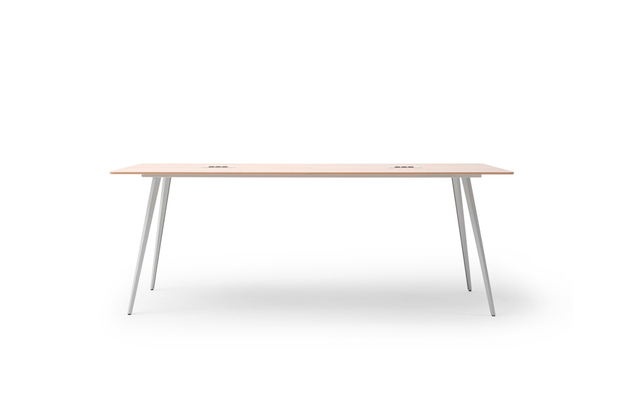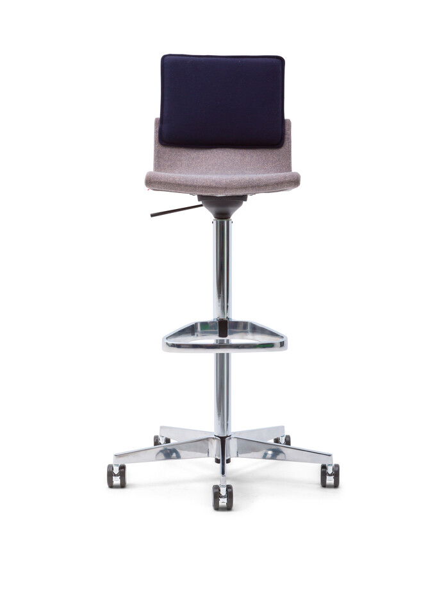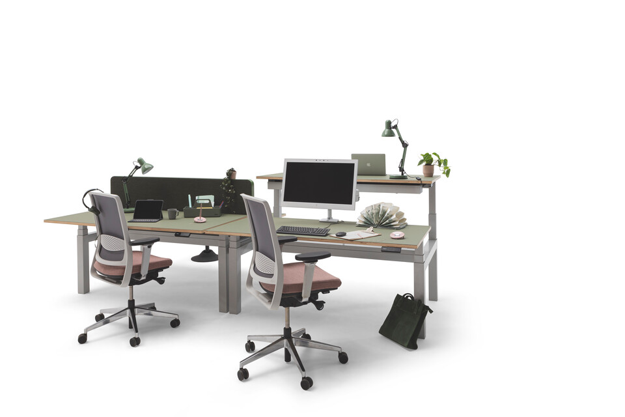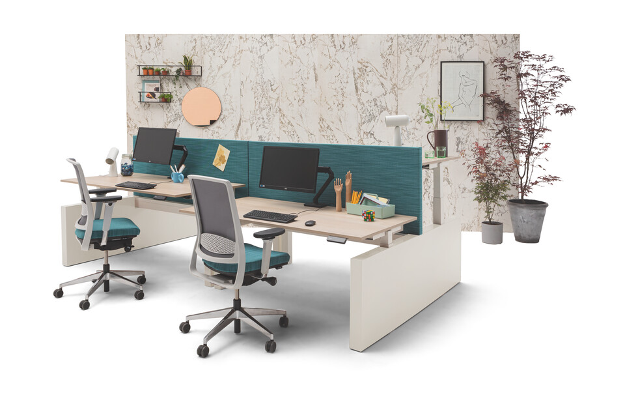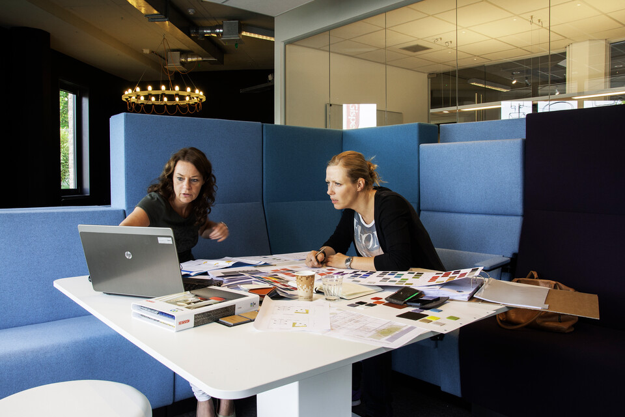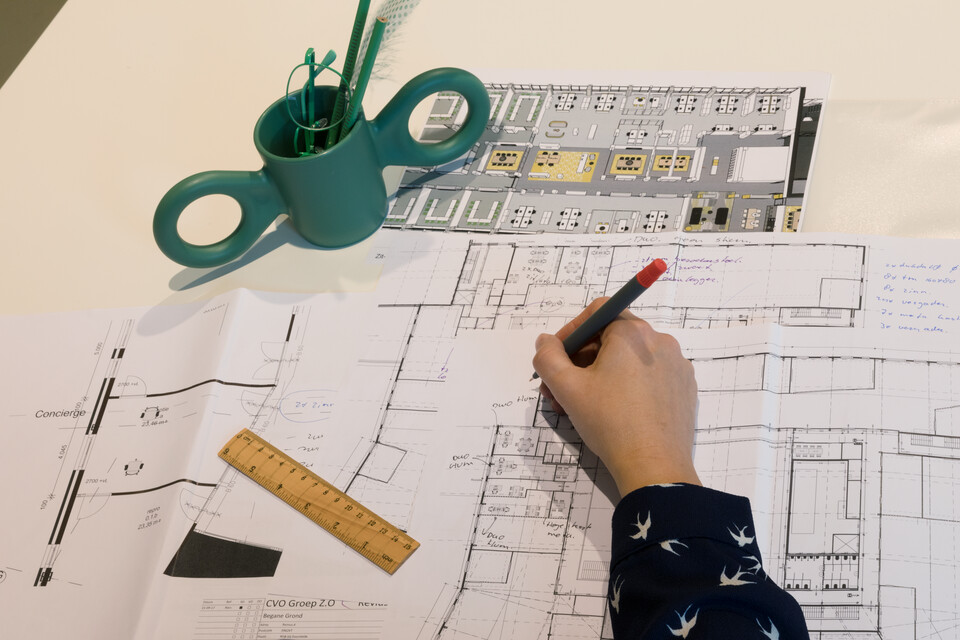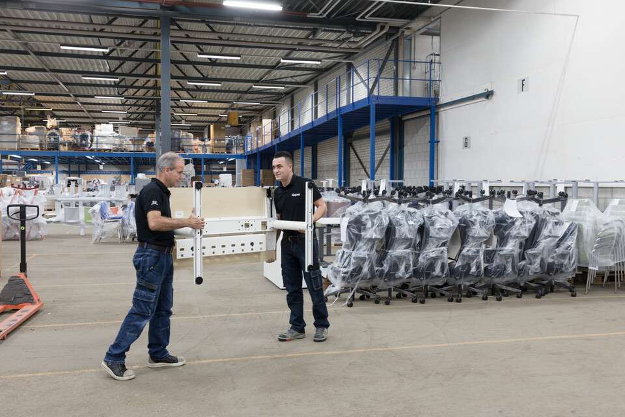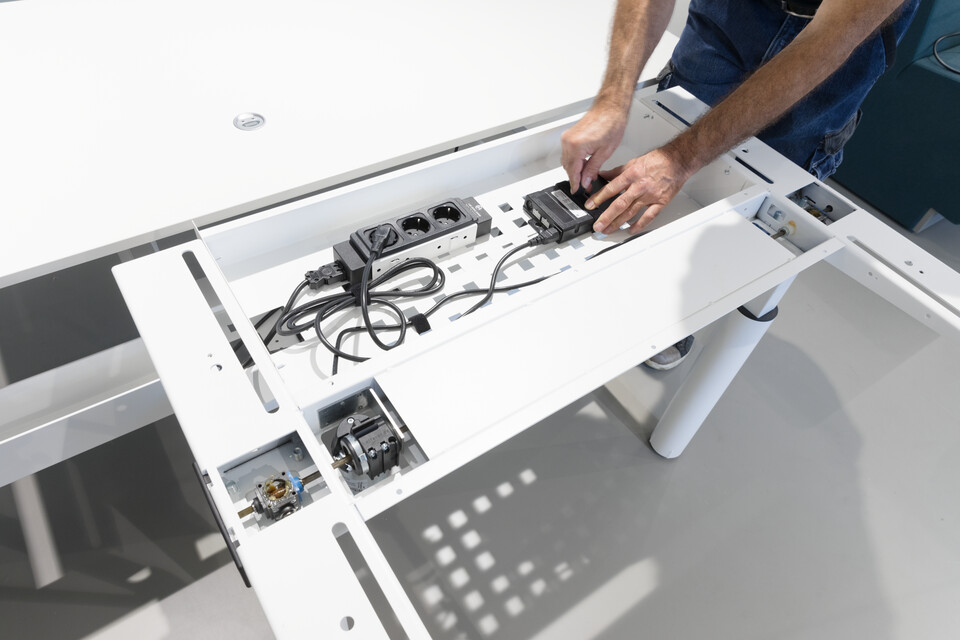More interaction and integral collaboration
One half of the newly constructed building is to be used for Forensic High & Intensive Care (FHIC). The other half serves as a Forensic Psychiatric Clinic (FPK), where clients stay for an average of one year. The treatment wards and therapy rooms are located on the ground floor and first floor. The second floor is where the offices are based. Rooyse Wissel aims to be a modern employer and offers its staff a flexible work environment that encourages physical activity. Hyacinthe: 'Where in the original building the various disciplines were separated, we have now brought staff from different departments together in the new building. This allows them to work together as an integral team and support the clients optimally. The new layout had to provide more opportunities for interaction and social encounters."
A healthy office environment with both tranquillity and dynamism
Gispen produced the interior design and furnished the building. Amanda du Preez of the Gispen Studio: "We have realised a healthy environment for both the patients and staff. Upon entering the office you will encounter a prominent standing table, which encourages people to hold standing meetings. The office garden is divided into two zones: one for silence and concentration and one for more active and noisier activities along with sit-stand desks. In the concentration zone, acoustic panels in between the workstations dampen the sound and create a visual barrier for peace and quiet. In the dynamic zone, we applied clever solutions in order to improve the acoustics. The acoustic lamp above the Multilounge workspace lounge is a good example of such a solution. The work areas and conference rooms are separated by black steel Gispen CIMO cabinets containing plants.
A warm and homely atmosphere
The acoustic wall with moss and a whiteboard on one side and a beautiful print on the other is truly the eye-catcher of the office garden. Danon van der Hoeven, business manager at Gispen: "We made sure that the consulting and conference rooms were given a warm and homely atmosphere too. This is where we installed beautifully upholstered Hay armchairs and Gispen Triennial chairs with easily removable, hygienic covers. The seats are also upholstered, providing extra comfort and a warm ambience. We combined TEAM high tables with Triennial High stools with an upholstered seat for those who want to sit during short meetings. This area is also ideal for a standing meeting or scrum session. The matte, olive-coloured Forbo Desktop cover on the durable poplar plywood tabletop feels soft to the touch and contributes to the natural and peaceful ambience. An added benefit is that it leaves no fingerprints."
What do you think of the result?
Hyacinthe: "It's very good. Gispen managed to fulfil all our wishes. They also created unity throughout the interior, even though we like surprising combinations. We selected all the colour combinations at their showroom in Culemborg. There is a strong vision behind the colour scheme, because colours affect people's behaviour. What I am also impressed with is that we managed to make the rooms multifunctional. At the office garden, for example, you can work individually or hold meetings whole being surrounded by a bit of nature... They have really thought this through. We are so happy with the result that we are now thinking of ways of applying these principles to our other buildings."
Photography: Merijn Geurts | ITOOK

