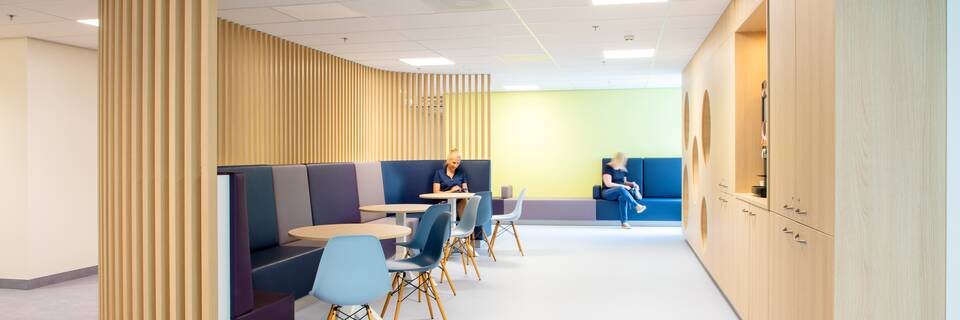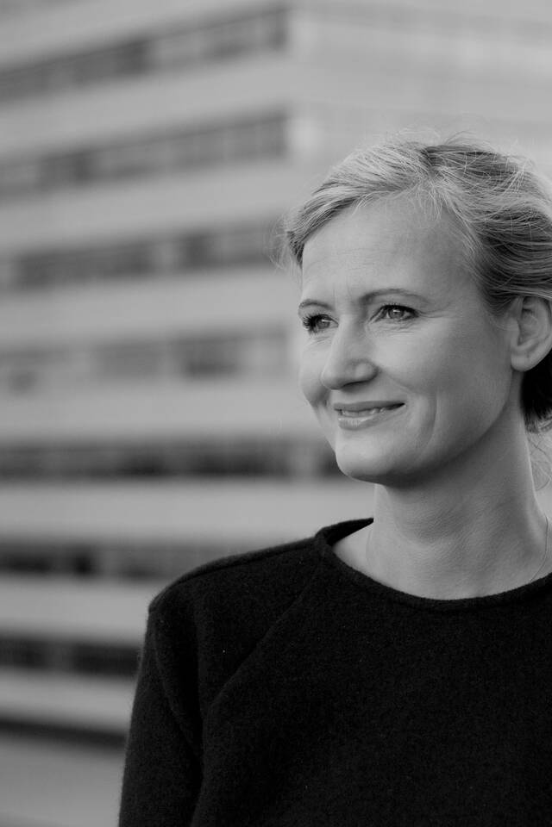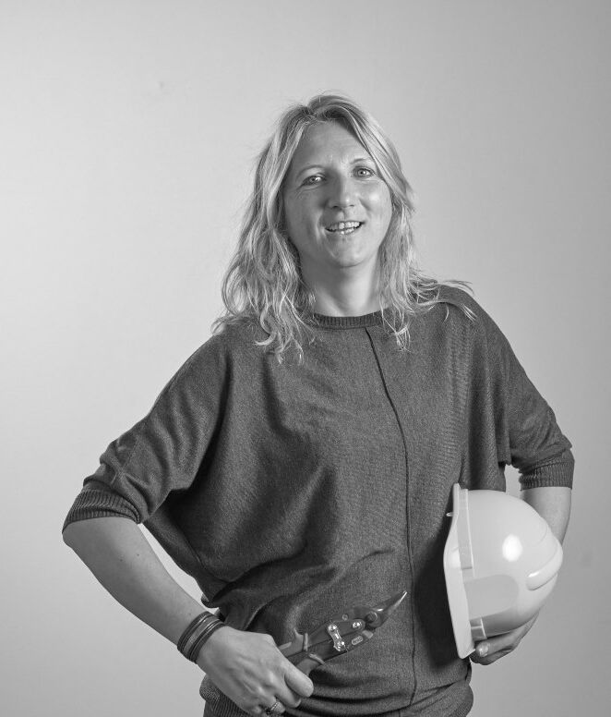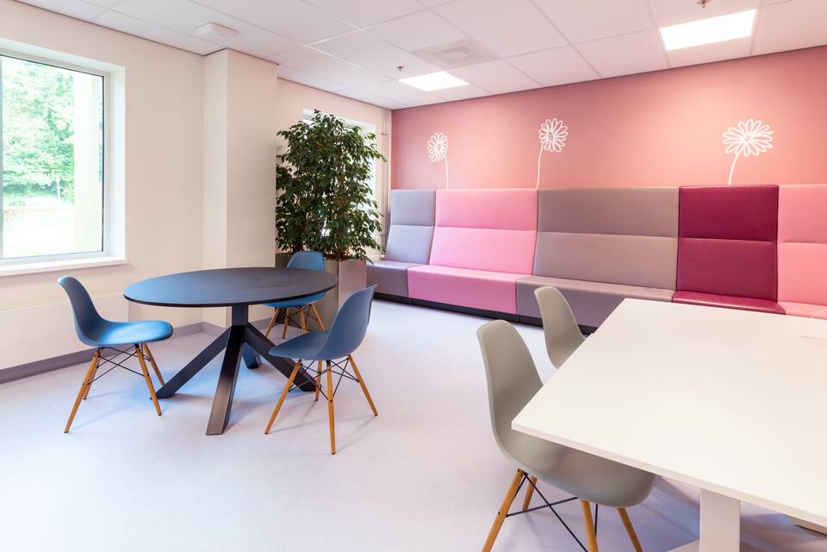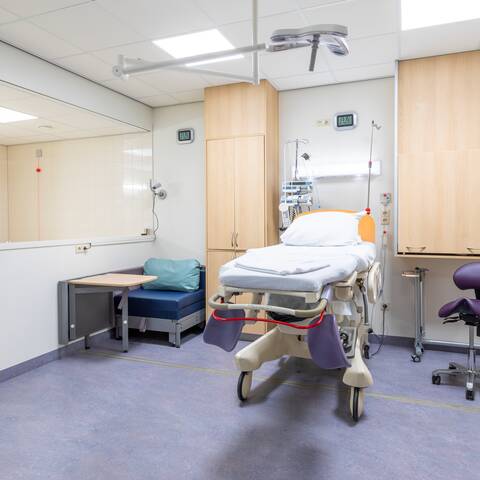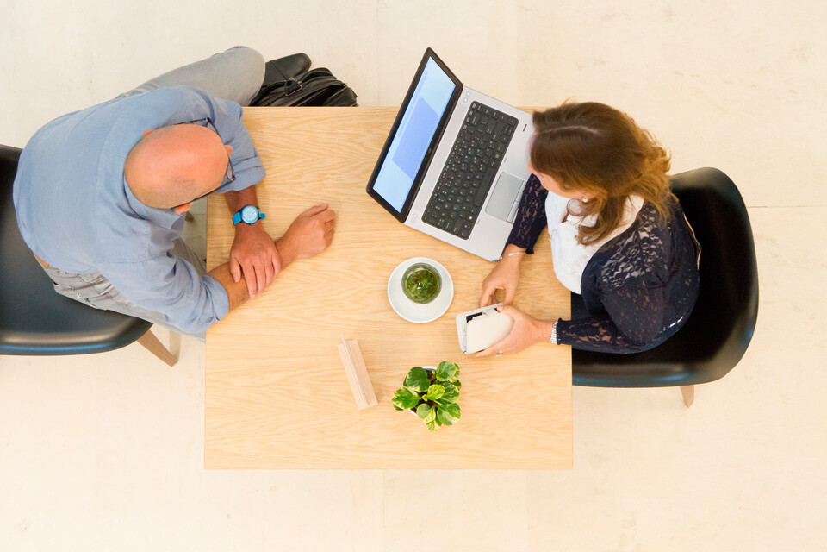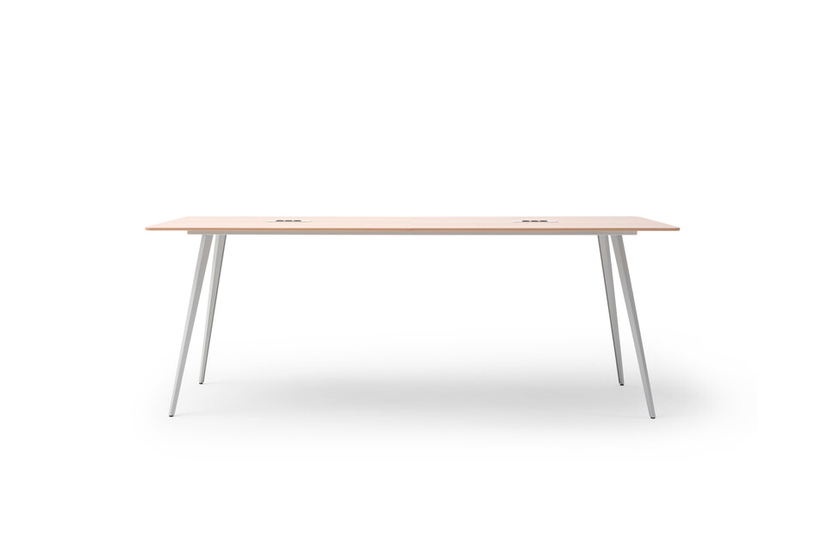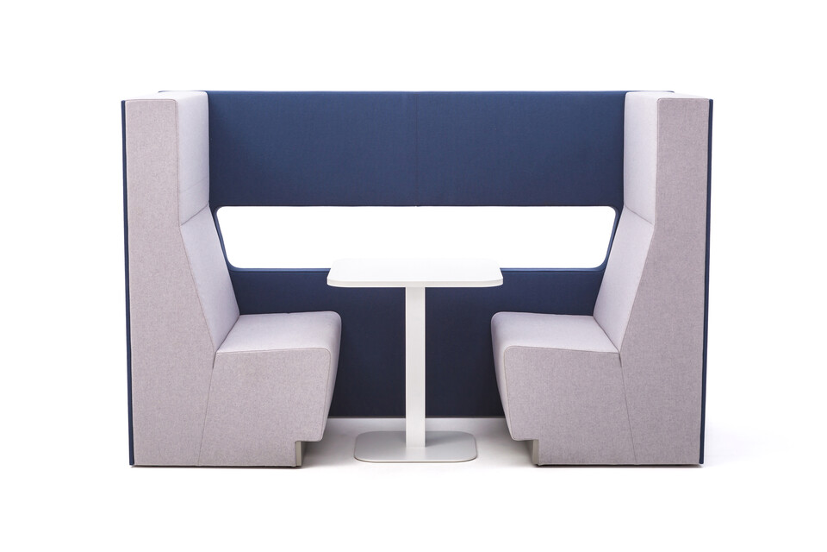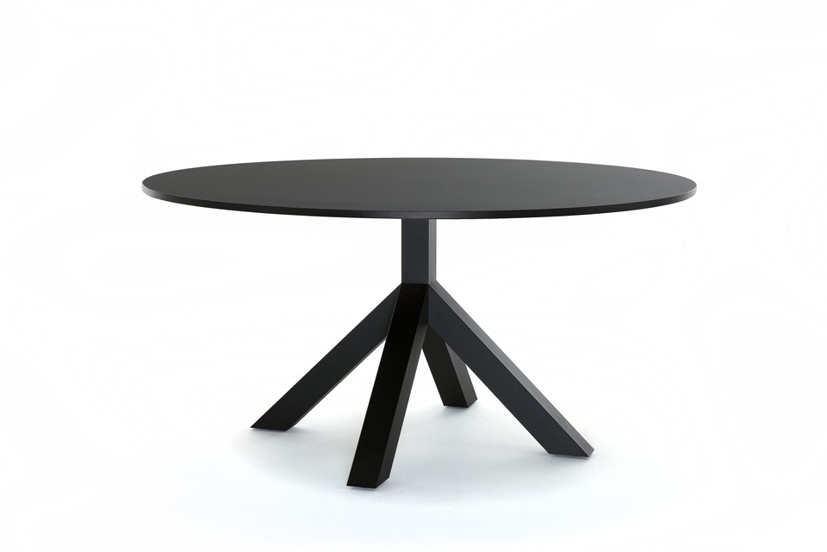A solid partnership
The centre is engulfed in shades of purple and green, which are a reference to the moorland colours of the Posbank, a nature reserve near Arnhem. Sabine Gorter, Account Manager at Gispen: 'Rijnstate had already worked out the design in detail. Dimensions, floors, colours - everything was laid out in a manual that was drawn up in close consultation with the users. Rijnstate was already aware of our products and how they can be used because of previous projects we had worked on together. The MultiLounge is a good example, which is widely used at Rijnstate and is once again applied to this project. This is a modular sofa system by Gispen which comes in a wide range of colours. Some products, such as the medical chairs, could be carried over from the previous department. In choosing new furniture, Rijnstate deliberately opted for products that contain easily separable components. This allows us to easily change or replace these components when needed, giving them a new lease of life.'
Sustainability and quality
Natasja Djukic, Project Manager Moving and Housing Office Rijnstate: 'We opted for Gispen because of their focus on sustainability and high-quality design. Gispen provides active input and fulfils our wishes very effectively. Take the Sleepover rooming-in concept, for example, which was specially modified to fit in our Centre for Women and Children. So far, we have received very positive reactions to this piece of furniture. When women have just given birth, they would clearly want to withdraw in a private room with her partner and newborn child. The Sleepover is also used at the paediatric ward, allowing one of the parents to sleep with their child and be able to sit at a table during the day. Thus, staying in direct contact with the child.'
Custom solutions
Sabine: 'Gispen designed the Sleepover so that family members can stay with the patient both during the day and at night. After all, the presence of a family member will contribute to a patient's recovery. Rijnstate first took the furniture concept for a trial run. It then turned out that they needed a smaller item because of the dimensions of the new rooms. The requirement is that a doctor has enough space around the bed to be able to act promptly in case of an emergency. We made adjustments to the item and added a folding table. The changes we made for Rijnstate can now also be used for other clients. The Sleepover has been a wonderful team effort.'
Reactivating Rijnstate
It is through various renovations and new construction activities that Rijnstate is working hard to continue to provide the best care in the future. Architect Gortemaker Algra Feenstra (GAF) helped create a reactivating Rijnstate: how can the hospital be designed in such a way that it invites patients to work on their recovery during their stay? An entire storey was built on top of the Centre for Women & Children with this same philosophy in mind, where the departments of Geriatrics and Oncology are now located. Other departments will get the same treatment in the future. Architect Femke Feenstra: 'GAF has conducted research into how the spatial environment of a hospital can contribute to activating its patients. The answer is a hospital where the actual hospital bed becomes less important but where the corridors become part of the living environment, which is mostly used by nurses and is filled with carts. We were looking for a fresh, new and active approach and Gispen had matching ideas. We are currently exploring how our interior and furniture can contribute to activating patients even more.'
