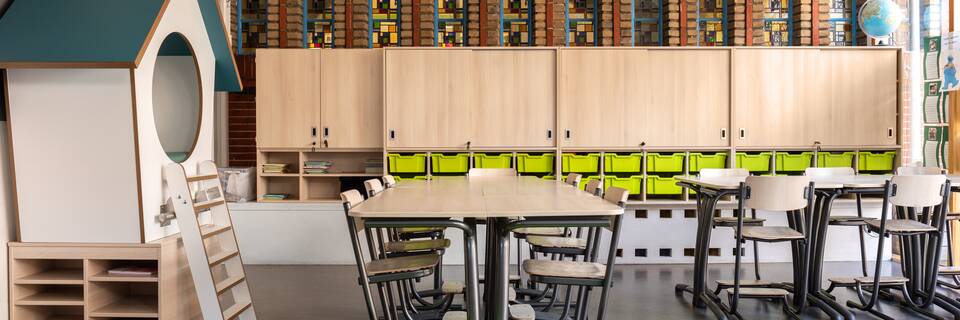Winkelwagen
Upon entering the school, your eye will immediately catch the seating area with column tables. It is a delightful place to spend time in. This is also where parents take a seat when they are called in for a chat, for example.
Furniture in line with your vision on education
De Wilgetoren is a Catholic Jenaplan school. The school opened its doors at the Van 't Hoffplein in the Liebergen district of Hilversum East in January 2005. In June 2017, we moved to our current premises at Kamerlingh Onnesweg 2. The 1928 school building by architect Andriessen has been renovated and adapted to modern needs. Acquiring skills to participate in society is the main focus in how De Wilgetoren provides education. From the junior years onwards, pupils are taught about themselves and others. Over the years, the children learn to expand their outlook and find their place in society by being considerate and helpful to others within the school and beyond.
Upon entering the school, your eye will immediately catch the seating area with column tables. It is a delightful place to spend time in. This is also where parents take a seat when they are called in for a chat, for example.
The classroom in the attic has a reading corner with a book tree wall which is truly stunning. The reading sofa right next to it is where pupils can read books comfortably and quietly.
The room is also furnished with a cluster setup of groups of four, where up to 16 pupils can work together at tables of the same height. It is also possible to sit or stand at the Adjust Tables in groups of four. The Pacman Table is intended for pupils to receive instructions from their teacher. And, lastly, there is a fun seating area with benches and roll-out trays which is perfect for having a circle discussion.
The senior years' classroom is also equipped with group setups that allow the pupils to work at tables of the same height. The room is also furnished with a corner seat and benches for circle discussions. In addition, there are Ongo flex rocking stools for pupils to confer with their groups while seated or standing. The desks and stools allow for a quick change of layout to suit a different activity. The stools at the instruction table are ideal because they are both compact and comfortable.
The team room is home to a piece of history of the school which was designed by Nicolaas Andriessen (a student of Dudok) in 1928. The printed enamel whiteboard wall features a striking photo of the school. This further highlights the school's monumental design.
For the youngest of pupils it is a joy to be taught here every day. Their classroom has a fabulous tree, mobile cupboards and a kitchenette. There is even a large birdhouse for the toddlers to sit in. And the NEXXT students desks and chairs is where they feel right at home, working quietly and confidently together or independently. The mobile whiteboard allows the room to be divided into separate areas. It also improves the acoustics and can be used for doing sums, writing exercises or creating beautiful drawings. All teaching materials can be stored in the 'Inline' cabinet wall.
The third and fourth graders have an 'Inline' cabinet wall containing colourful lime-green Gratnell drawers in their classroom. A cabinet wall that exudes tranquillity and is one with the building. The student desks and chairs are arranged for working with groups, but can also be quickly and easily rearranged for a circle discussion, for example. The teachers have their own desk with an ergonomic Ray-Swivel chair, as they do in the other classrooms. The teacher’s desk is mobile and height adjustable.
Photography: De Kiekjesfabriek
‘Furniture in line with your vision on education’
Would you like to learn more about the OBS De Meent furnishing project? Then please contact Jaap Gelderman, Education furnishing specialist at Gispen Presikhaaf School Furniture.

