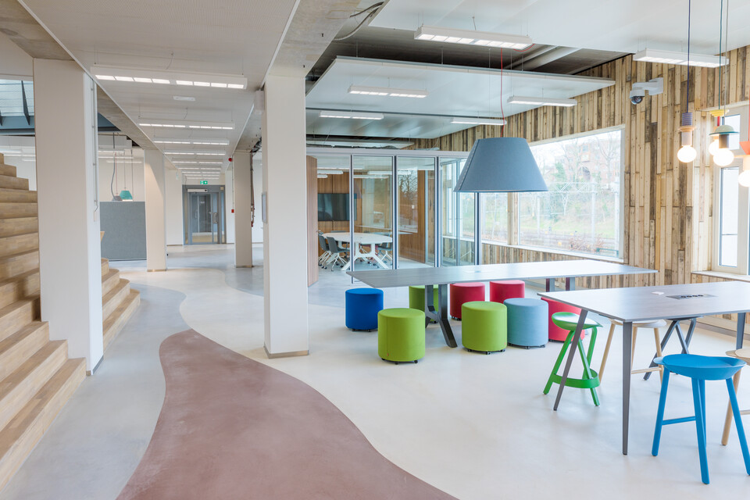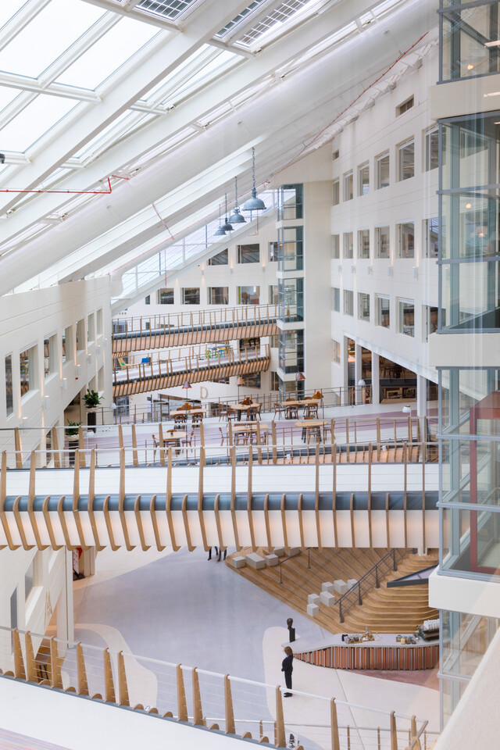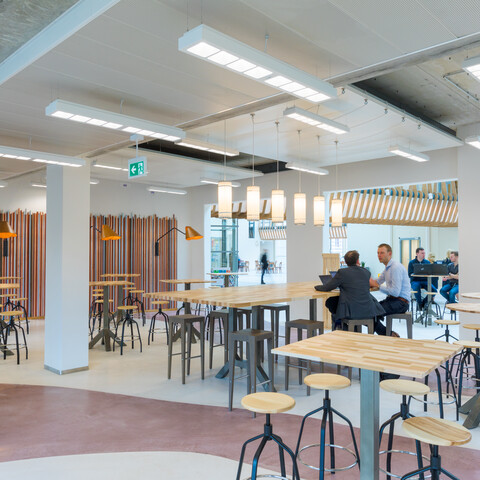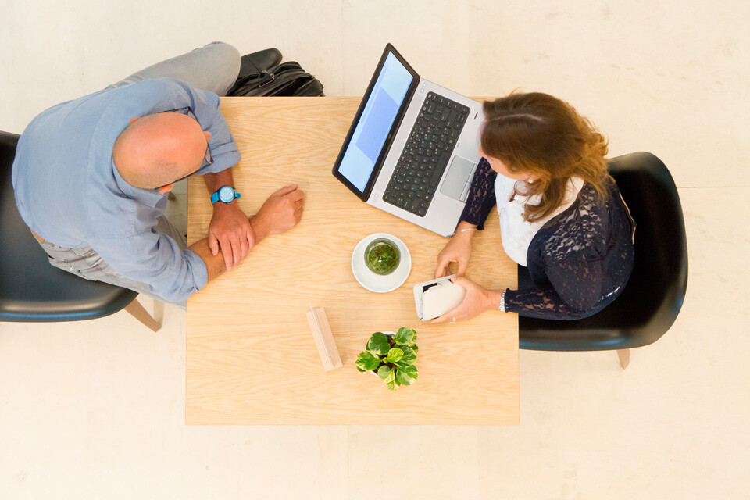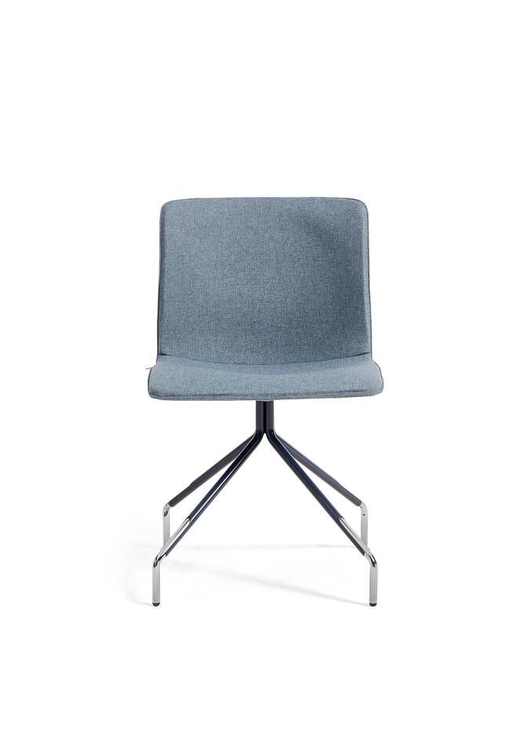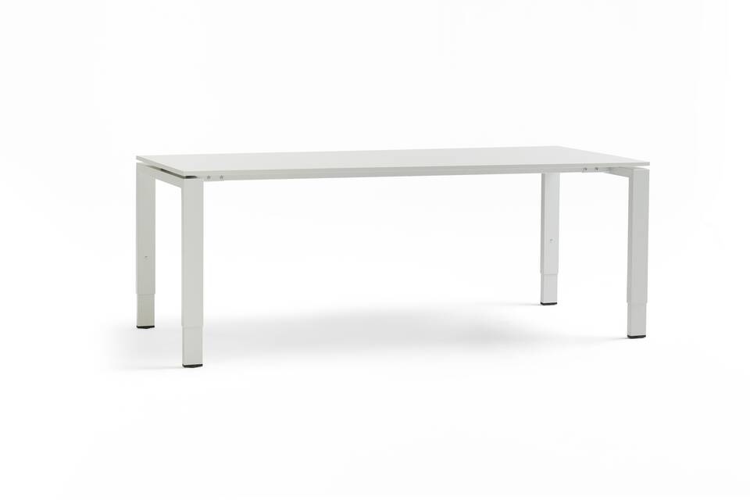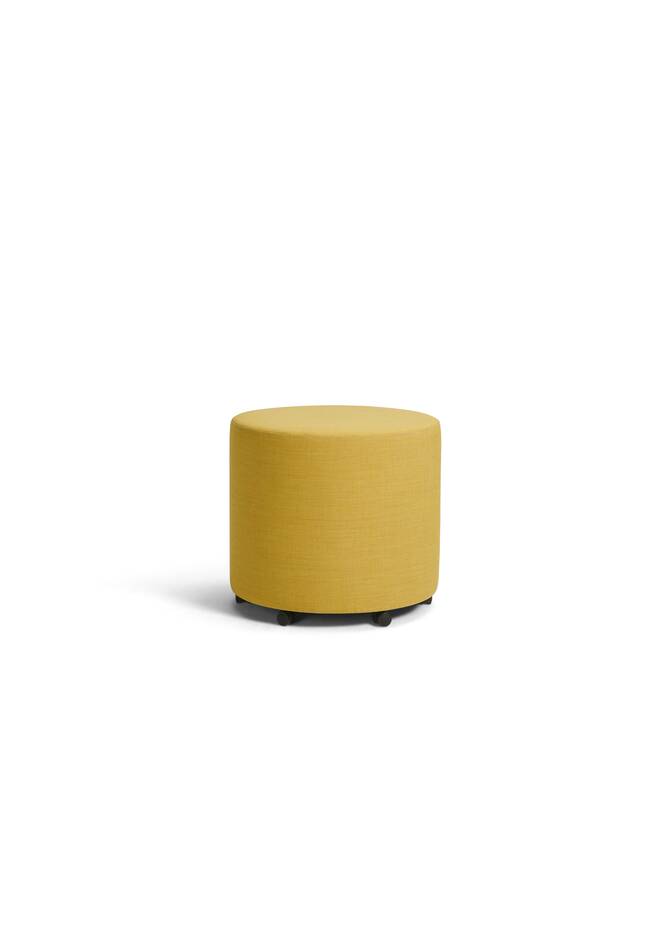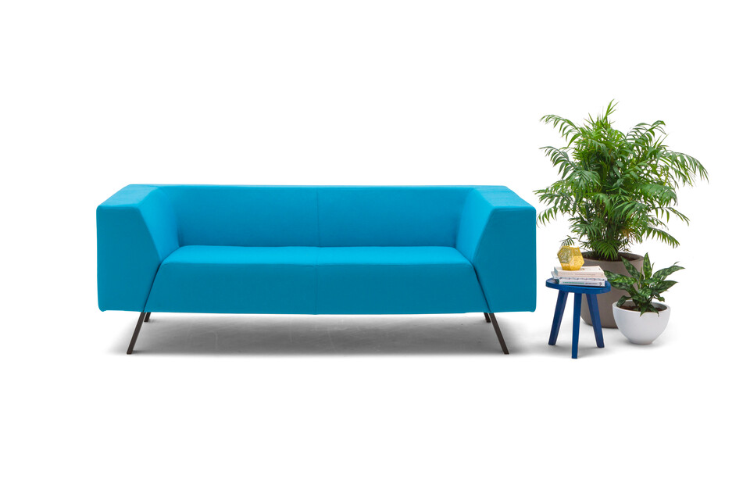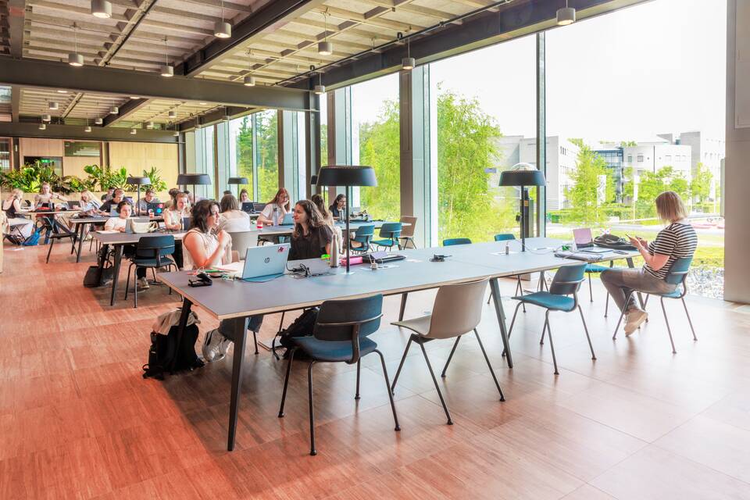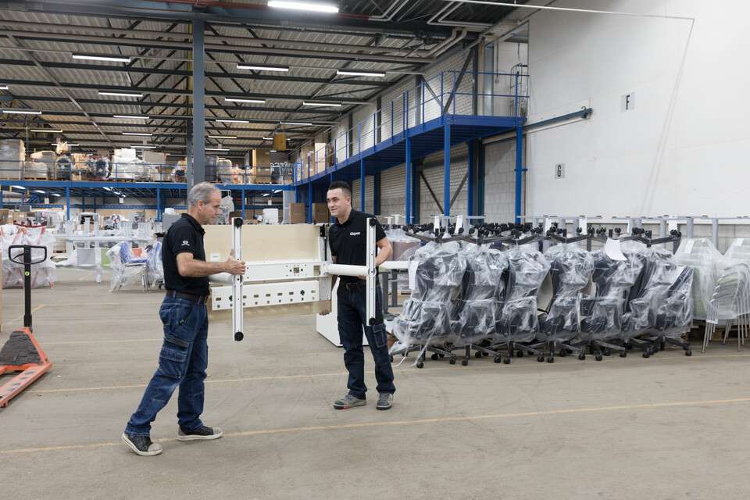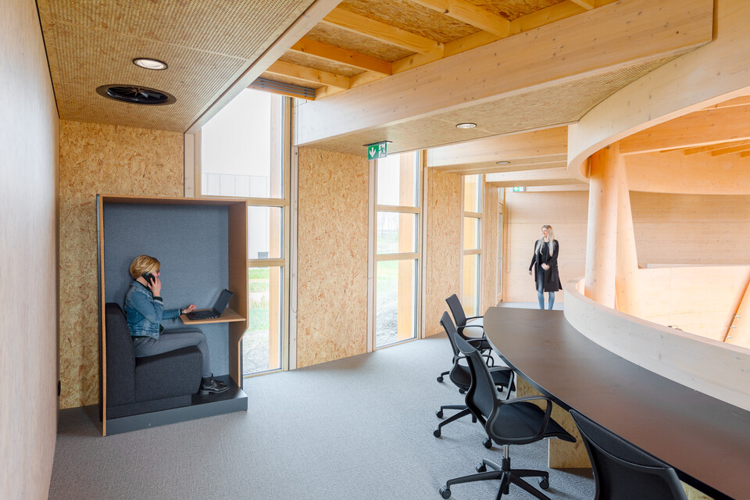A design that belongs to us all
The concept of COARE Architectuur forms the base of the new building. In the words of Jan Willem Leverstein, partner at COARE, ‘A design that belongs to us all. The input of the client and its employees was crucial to the realisation of the final design. In about four weeks’ time we spoke to 150 people, in groups of 10 to 15. We discussed both their personal ambitions and the ambitions they have as an organisation. We then took these ambitions and translated them into form.’ Important requirements: transforming the introverted building into a more extraverted one and connecting the inside with the outside. The result is a high level of transparency; you can now look through the building from one side to the other. There was also a need for a closer connection between the different areas of the office – which has been accomplished via the many stairs and voids there. The new building had to become the home base for all Alliander employees, with ample room for meetings and interaction.
Studio, Office and Library
The Atrium is where employees and visitors enter the building, a large open area that encourages people to get together. Besides the Atrium, there are three different types of work areas to be found, each with its own distinctive atmosphere. The Studio brings people together, a dynamic work environment with an abundance of light and colour, with the look of a modern, creative mansion. At the Office, employees can work individually or work together in the more standardised, flexible office area. And last but not least there is the Library, a place of serenity with a Harvard-like atmosphere. Gispen furnished all these areas and the various restaurants as well. Firstly there is ‘Praet’ near the entrance, where you briefly stop by for a healthy snack. Then secondly there is restaurant ‘Spijs’ on the second floor, where small groups of people can have a bite to eat together or relax a bit. And finally we have restaurant ‘Proef’ including a roof terrace on the fourth floor, where entire teams and large groups of people (also suitable for training courses) can get together. You can simply choose a spot that matches the purpose of your visit.
Non-visible reuse
Rob Lotstra, interior architect at Gispen: ‘Each furniture brand, type of furniture and manufacturer was measured against the circular ladder (the Design Framework) in order to determine whether they met the circular agreements that Gispen and Alliander established together. Reusability was an important requirement. At the same time, this was not to be visual as such; the building had to look brand-new.’ Gispen revitalised the old four-legged desks with new Ecoboard tabletops. The old tops now form dividing screens, upholstered in an Ecolabel cover. We transformed old filing cabinets into lockers. The reused furniture was supplemented with new and, of course, circular products such as the Triennial and Nomi chair from Gispen, as well as the Dukdalf and Sett sofa. ‘We also applied products from the MultiLounge programme. We installed modular bench elements in cubbyholes that were constructed by the interior construction contractor. This solution prevented Alliander from having to come up with a tailored seating solution.’
Responsible logistics
We also searched for a way to organise the logistics of the project in a responsible, circular way. The sheltered workshop of Presikhaaf in Arnhem, where they normally restrict themselves to assembling school furniture, is where we now assembled the workstations. Old table legs were sent from Alliander to Gispen for a technical update and a new coat of paint. The upholstered dividing screens were directly shipped from Gispen to Alliander. Components that did not require any work, such as the table top supports, were directly shipped from the storage location to Presikhaaf by the TopMovers moving company. The tabletops were directly shipped from the manufacturer to the sheltered workshop. These methods have saved us and Alliander quite a few trips back and forth.
Photography: Chris van Koeverden


