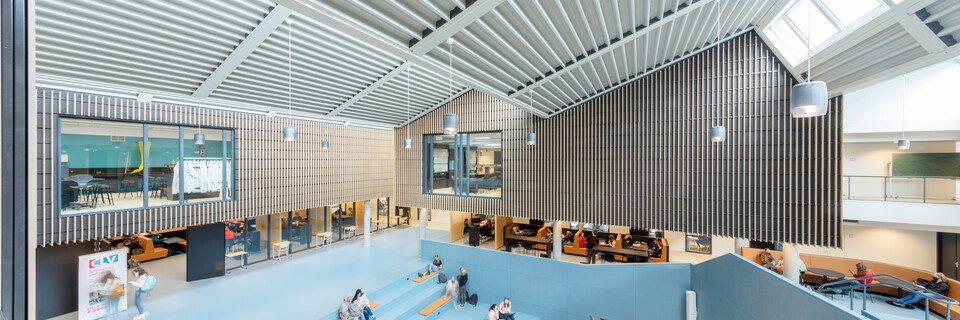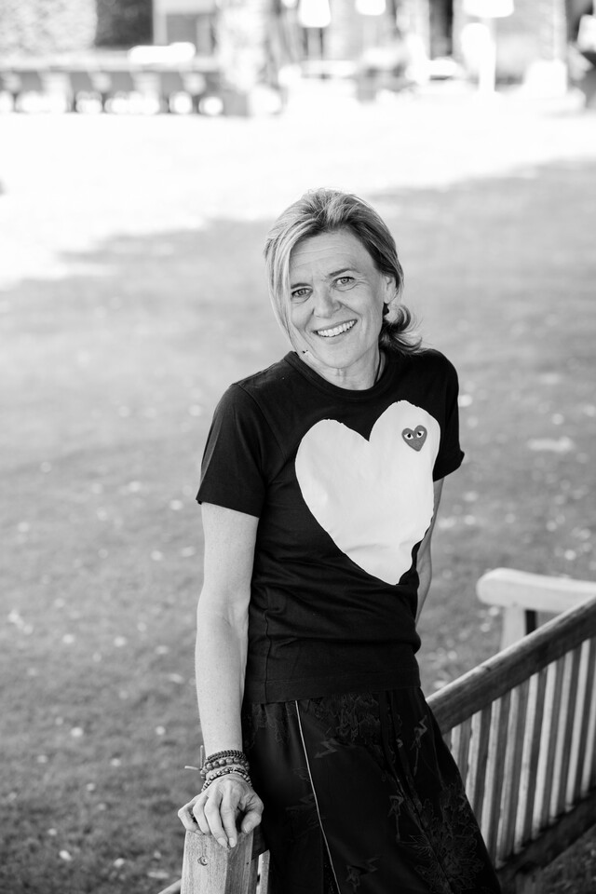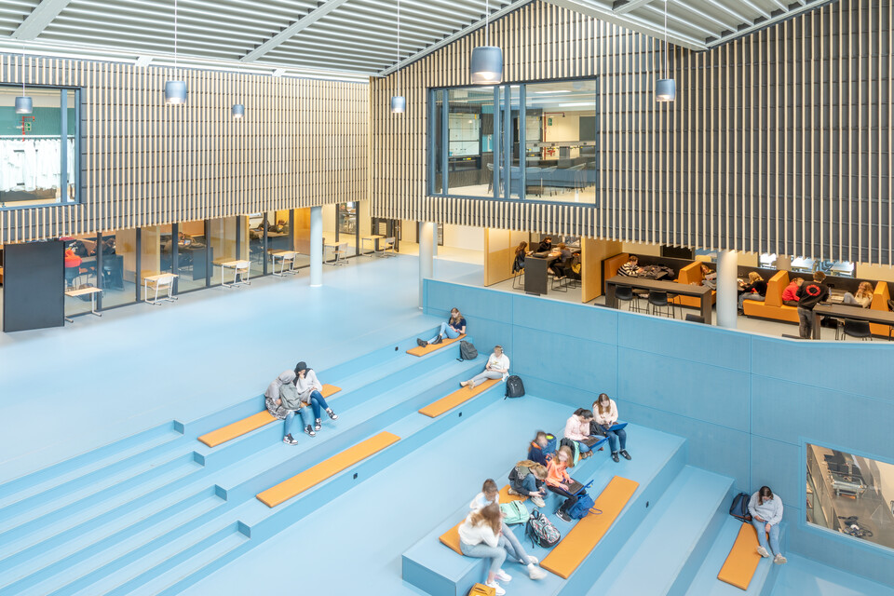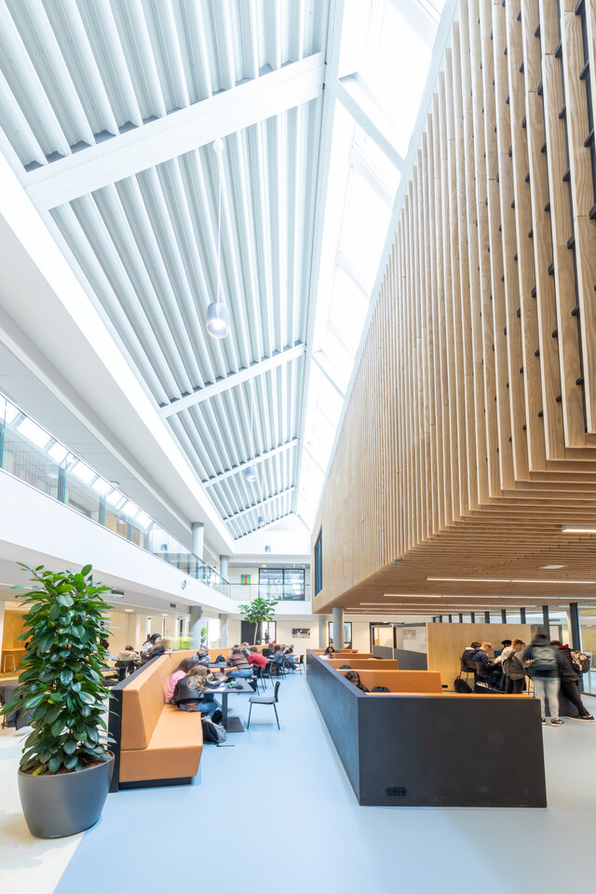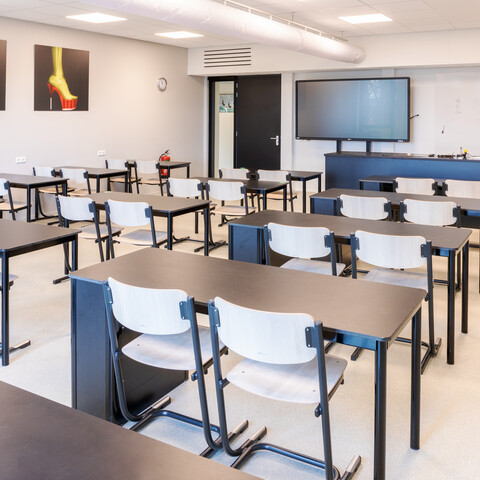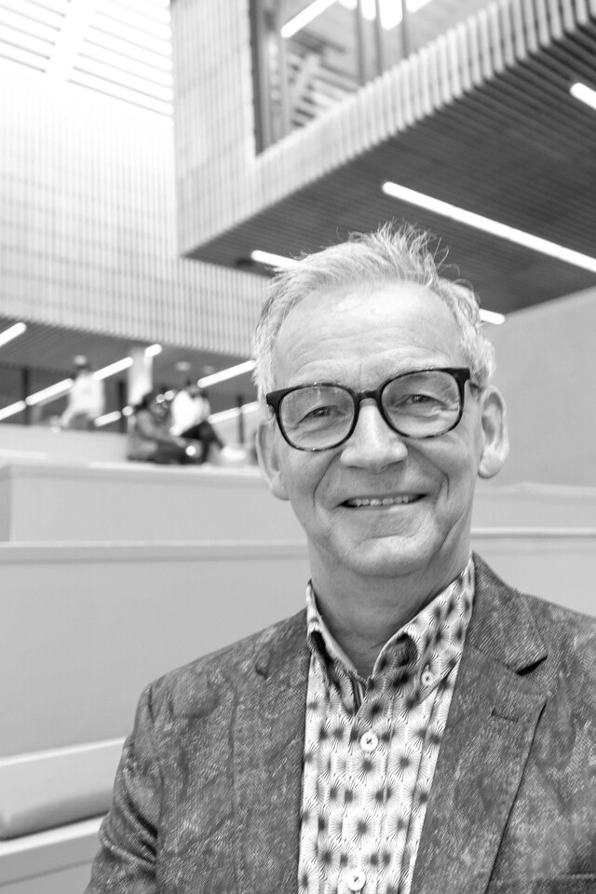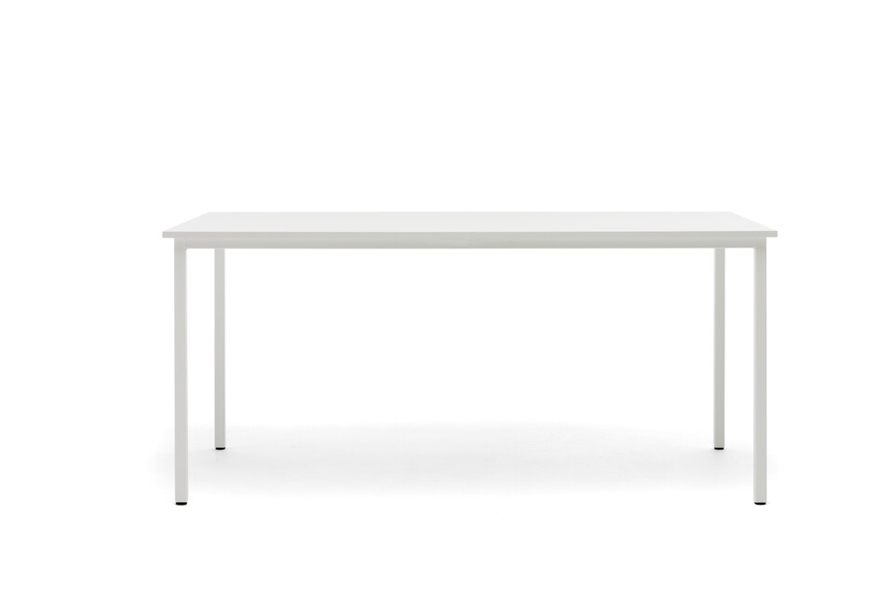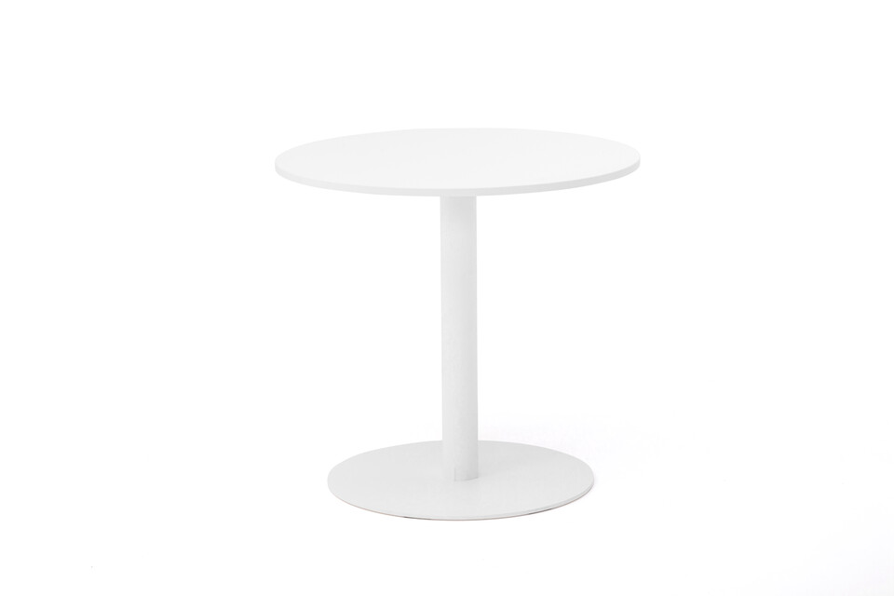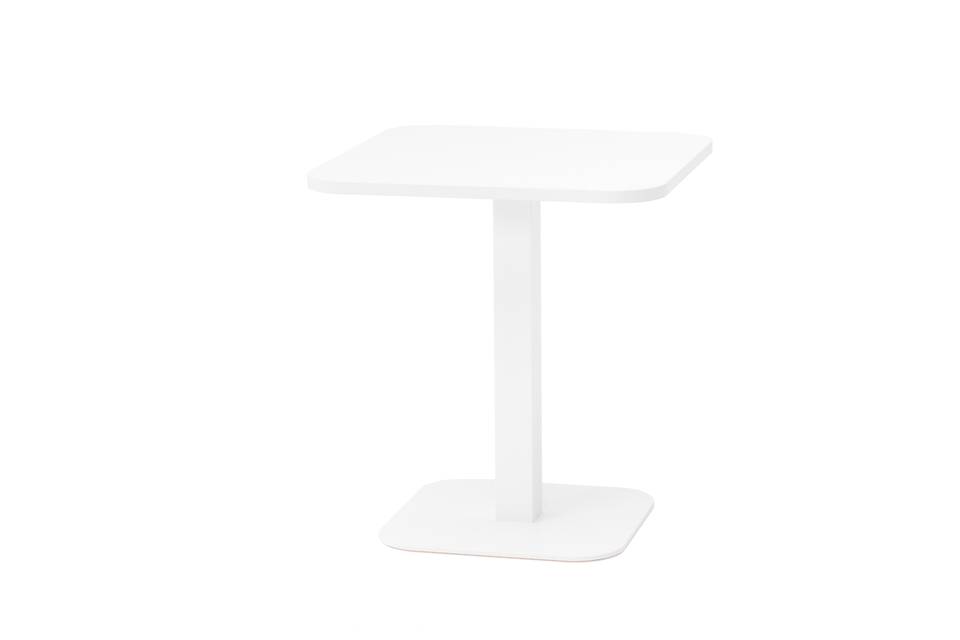A flexible, multifunctional layout and interior
The school was adamant to closely involve staff and students in the realisation of both the interior design and the furnishing. Jeroen van den Berg: “Out of 180 staff members, at least 50 were very actively involved through work groups. We involved the students through sustainability assignments and the Student Council.”
A key guiding principle for the building was flexibility in use: "Each domain within our education system has its own classrooms and a learning square. Each learning square provides space for various work methods and project work. We wanted to create a flexible and multifunctional layout and design, which also applies to the new atrium. The building from 1968 has literally and figuratively been opened up and an atrium has emerged in between the retained walls. This open and airy space is the optimal foundation for a dynamic educational environment; providing space for both learning and working areas. On the stairs students and teachers meet each other or catch up informally. The atrium is also where performances, parent events and meetings are held. Jeroen van den Berg: "The atrium serves as the social heart of our school. I am quite proud of the fact that we have achieved this fantastic result together."
A personal colour and character
Interior architect Odette Ex: "In consultation with NOAHH we opted for a very open architecture. Where nowadays you often see a wooden grandstand staircase as a functional connector between the ground floor and the floors above, we wanted to give the atrium its very own colour and character. This is why we opted for a picture-perfect staircase in petrol blue that runs upwards like a sculpture. The floors rotate along with it, from the ground floor to the second floor. All the learning squares are situated around this sculptural staircase. These have deliberately been kept neutral as to not distract attention from the eye-catching staircase. Matching accent colours reappear in the floors and walls of the classrooms, with lighter shades of blue. The furniture is in keeping with this environment.”
Striking a balance between function, comfort, aesthetics and individual needs
Gispen was awarded the contract following a European tender process and various trial setups. Jeroen Ideler, Senior Business Manager at Gispen: "With the help of the end users, we started looking for the right balance between function, comfort, aesthetics, maintenance and the individual needs of teachers and students. We also took facility requirements into account, such as the ability to easily stack or move chairs without damaging the floor." The classrooms are furnished with Presikhaaf student desk sets with proper floor gliders on the legs, of course. The school opted for a combination of single and dual desks for the teachers from the Gispen TMNL furniture line, together with ergonomic and highly comfortable ZINN office chairs. The auditorium is filled with linkable auditorium chairs: Casala Lynx.
What do you think of the result?
Jeroen van den Berg: "At the moment, we have about 1,000 students in school a day because of Covid; where normally we would have around 2,000. This, at the same time, came in handy because it allowed us to build things up gradually. What I am personally impressed with is that both the staircase and the learning squares were packed from the very beginning. All the seating arrangements clearly capture the imagination: studying in a coach seat, conferring in booths with or without walls, working at a high or low table... everything is provided for. Christian Lyceum Veenendaal actually has several buildings. We intend to renovate the other buildings from the same circular principles. We have entered into a long-term contract with Gispen for the interior design."
Photography: Chris van Koeverden
Photo Odette Ex: Janita Sassen
