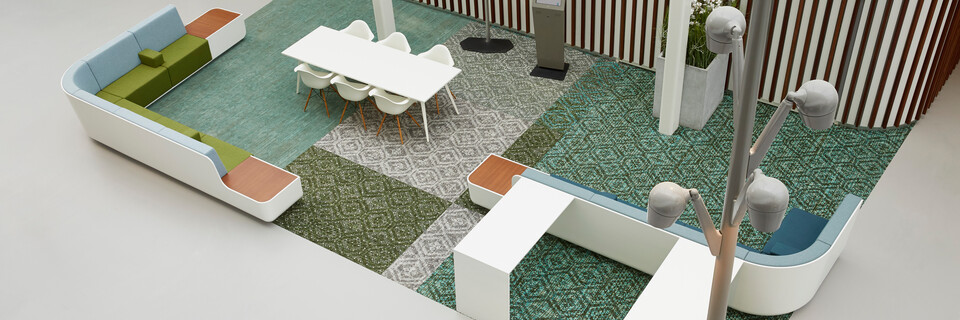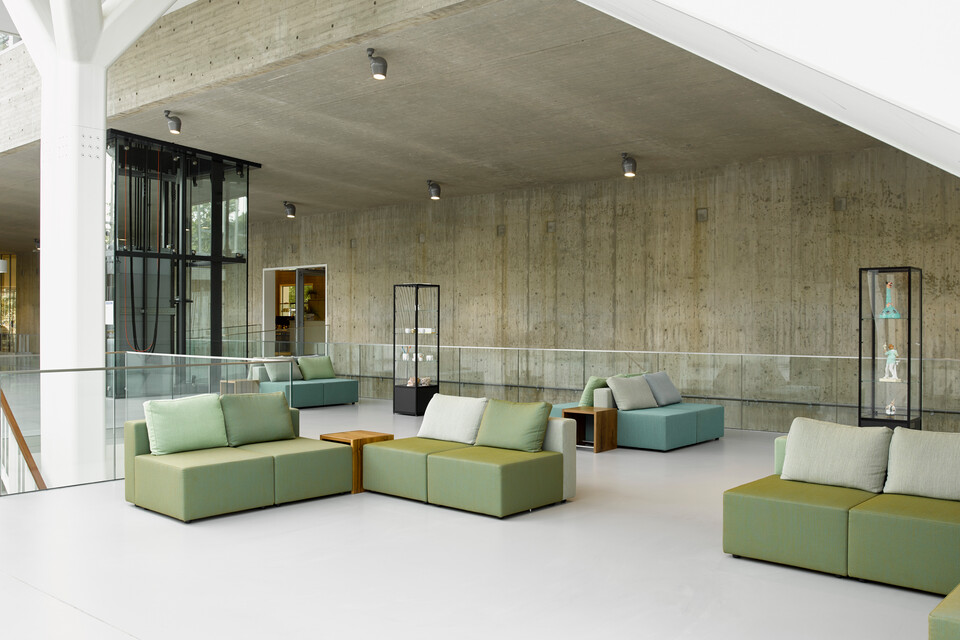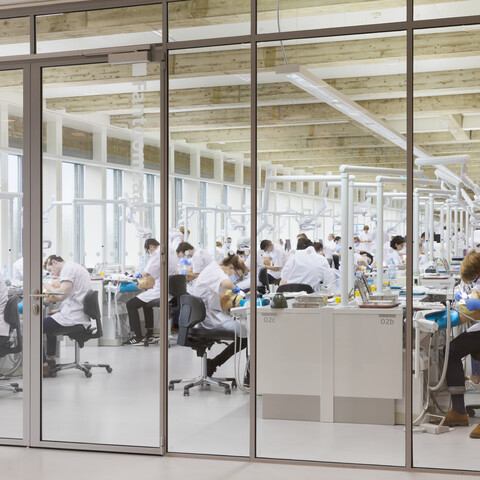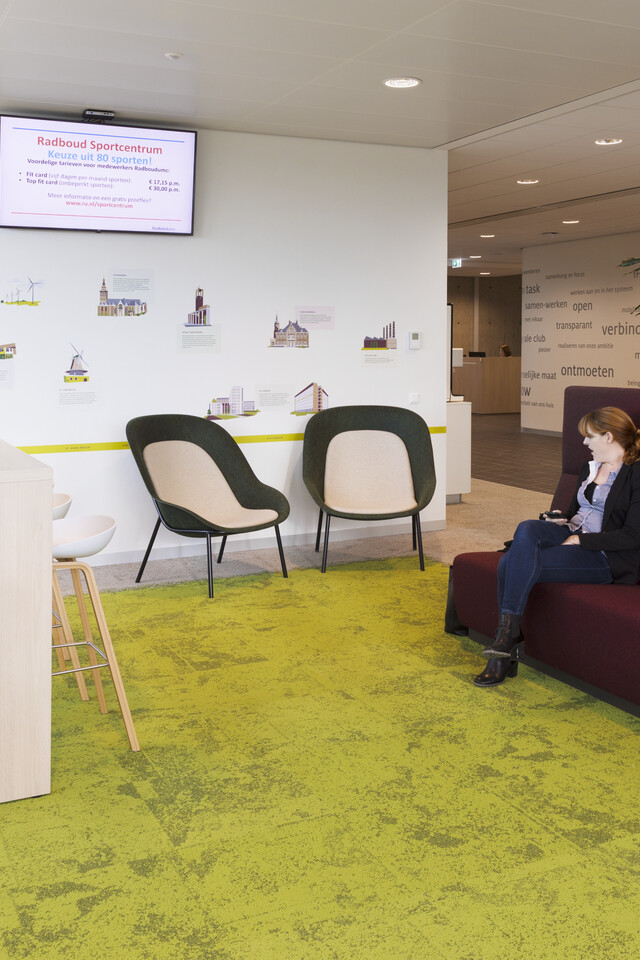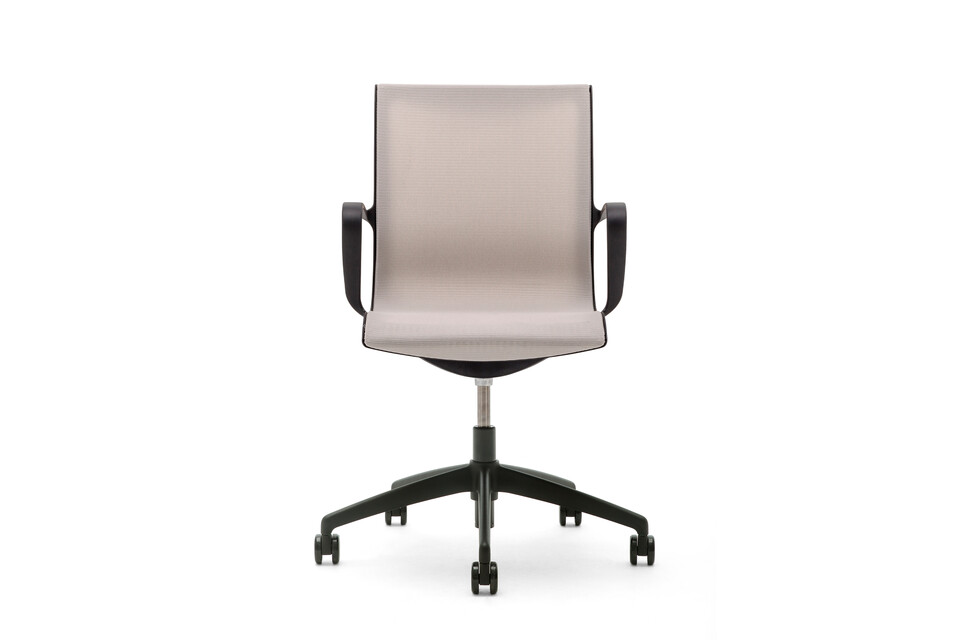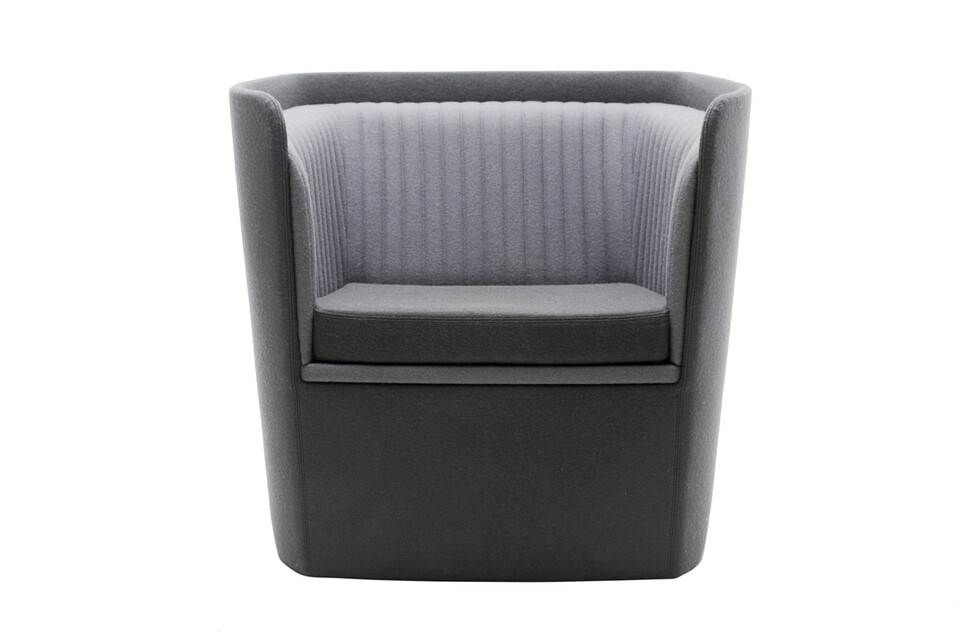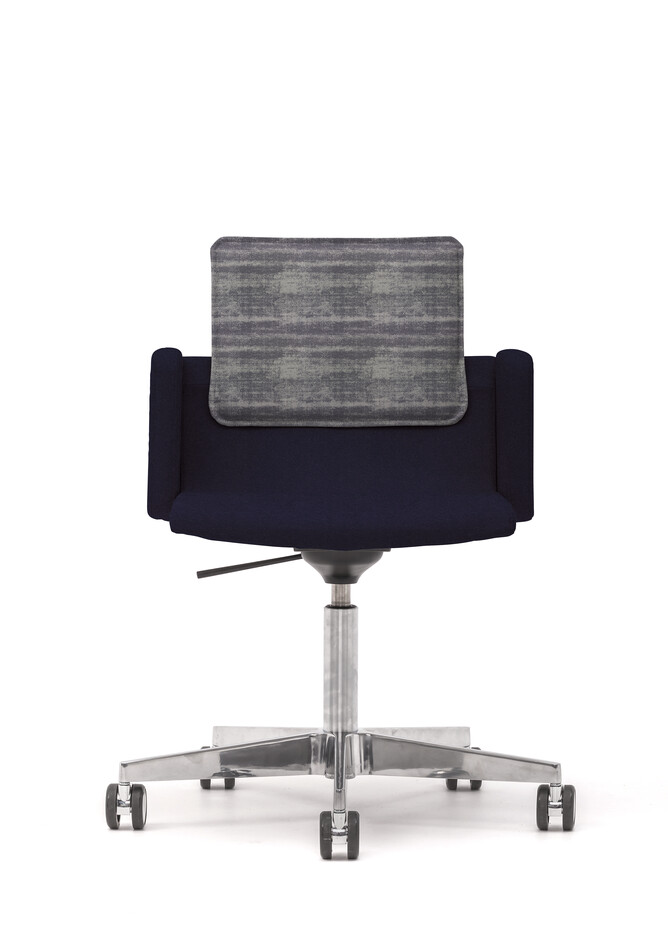Winkelwagen
An extract from the jury report of the Nijmegen Architecture Prize 2017: 'A beautiful, effective transformation of a brutalist building into an airy, inviting building of healthcare and education. When the jury saw the building for the first time they were immediately impressed; when they entered the building they encountered one pleasant surprise after another. The daring choice for preservation was put into practice in an extraordinary way, with countless clever combinations of the old and new. The project is an appeal to keep reusing buildings.’
