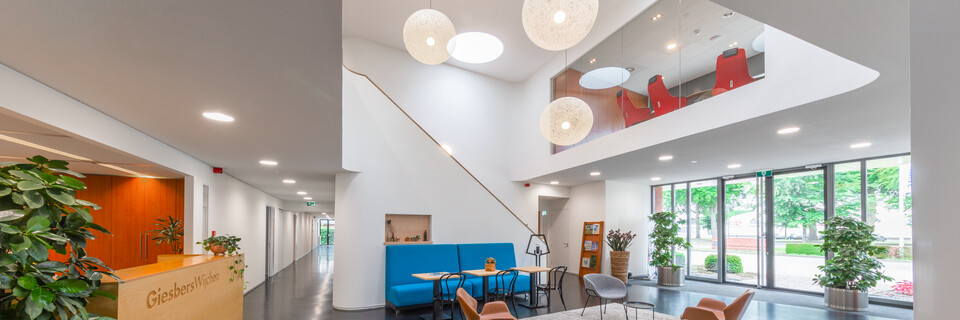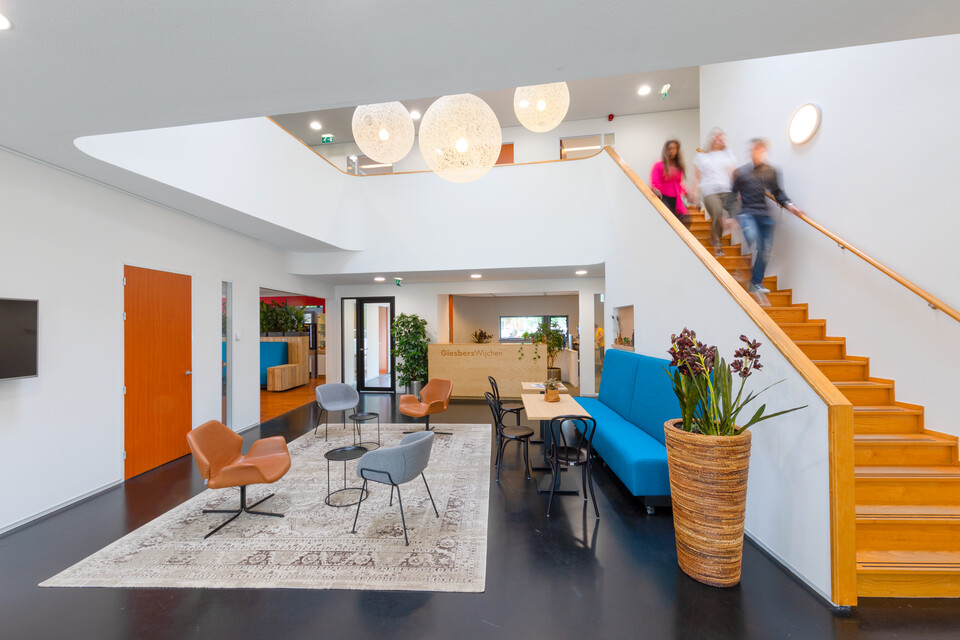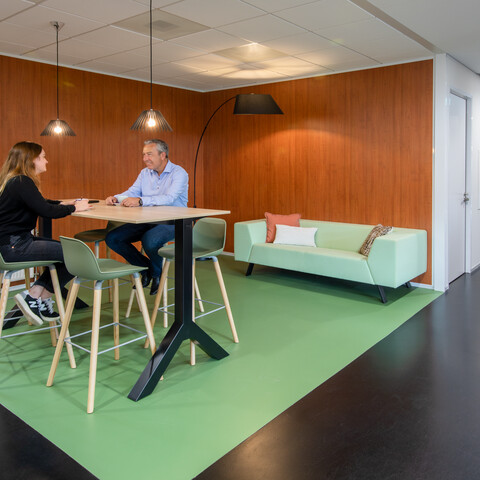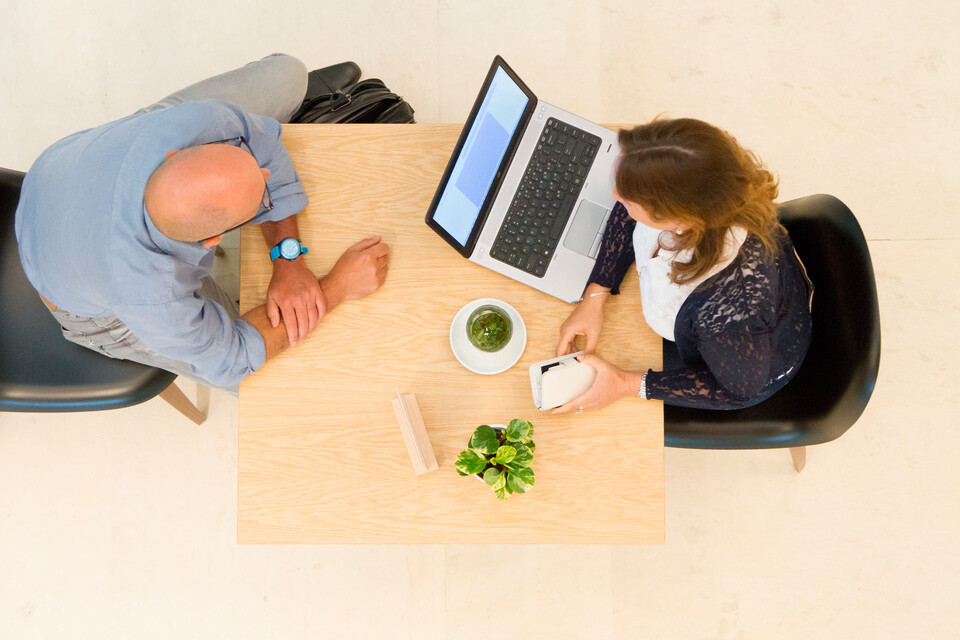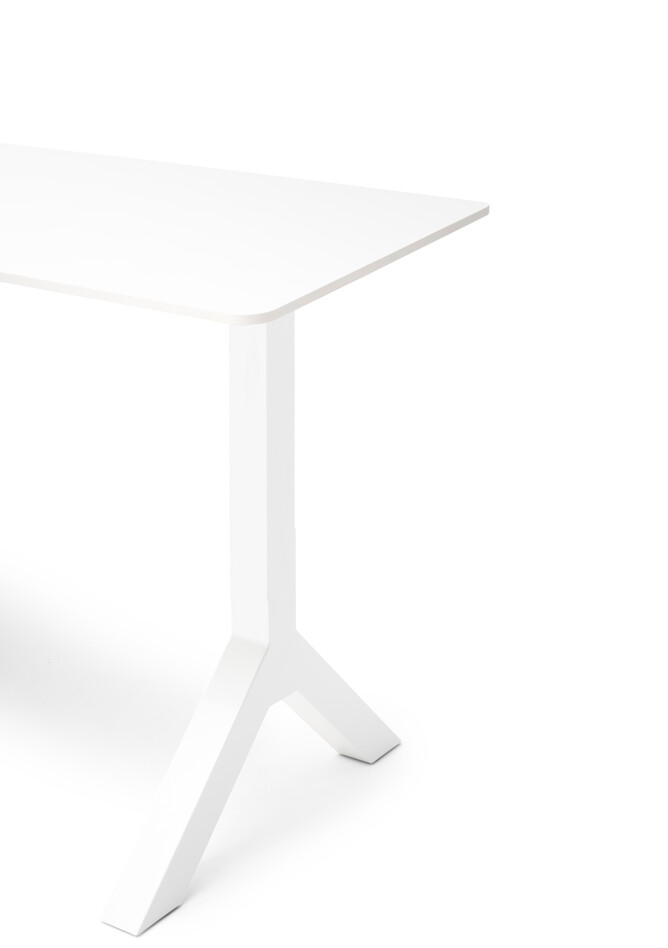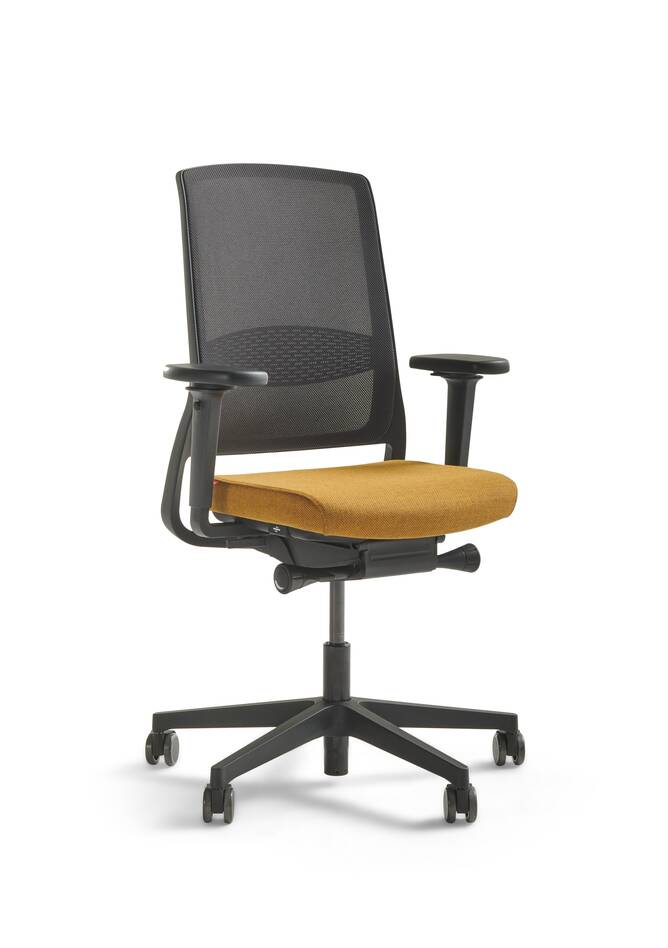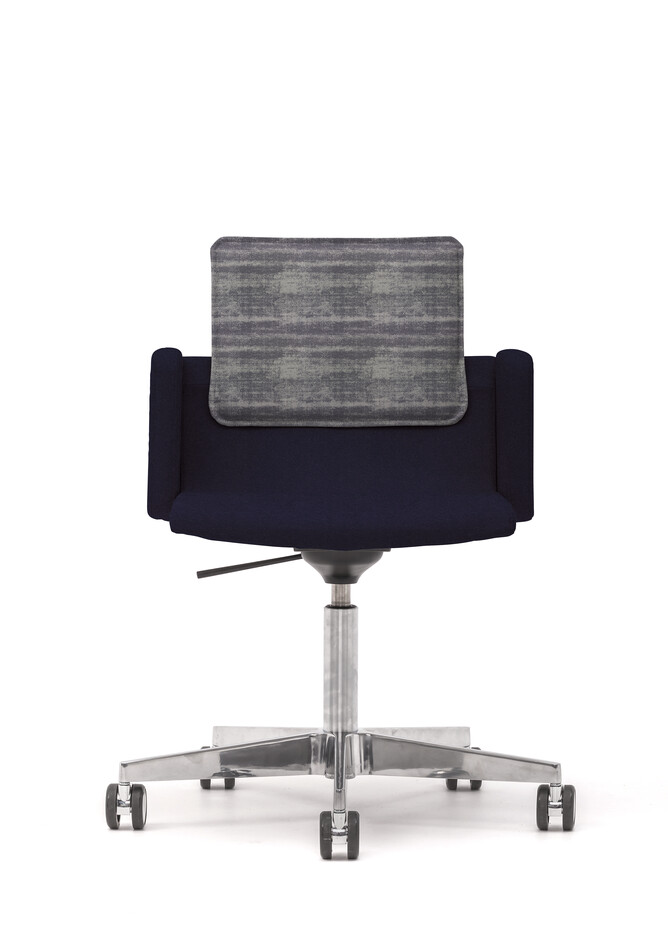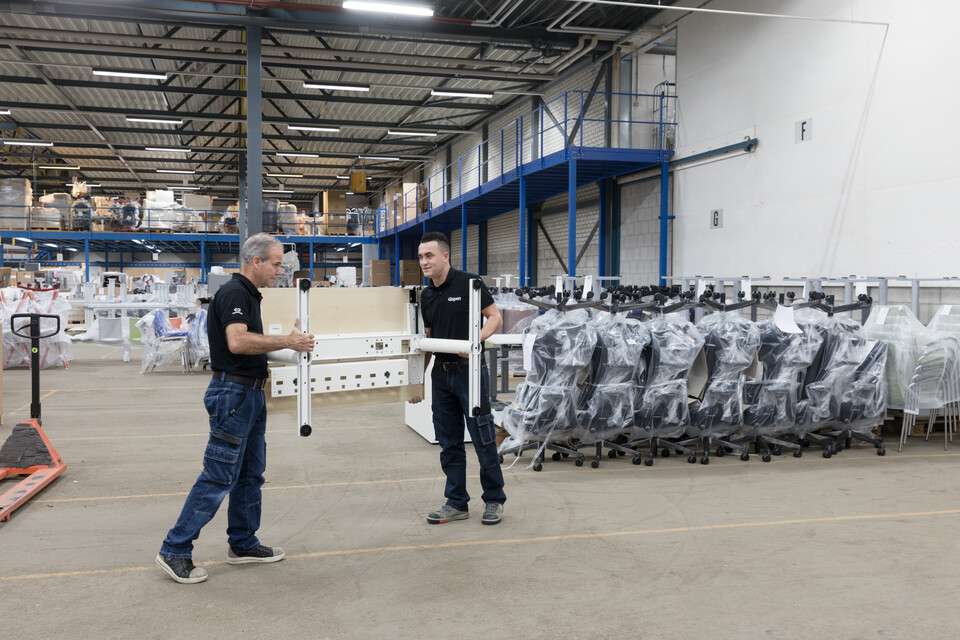Enjoying only the positive sides of an open-plan office
Vakwerk Architects produced the new interior design and supervised the internal process. Various sessions were held with employees to learn more about their wishes and needs but also to discuss their concerns. Paul Ketelaars: “The employees only wanted the positive sides of an open-plan office, and not the negatives. Ambient noise was one of their main concerns. Fortunately, this could be reduced significantly with the use of acoustic ceilings and dividing screen in between workstations. Personally, I think that every office environment would benefit from freedom of choice. When you give people options, they can find the workspace that suits them best.” The new work environment of Giesbers' is the perfect example of this: the ground floor is an open and inviting reception area with the atmosphere of a grand café. This is also where the reception desk is located. On the first floor there are large and small project spaces, conference rooms and silent work areas. The pantry with informal seating is the central meeting place on the first floor.
Circular furniture from stock
Danon van der Hoeven, Gispen Business Manager: 'Giesbers wanted to fill the new work environment with as much circular furniture from stock as possible. Firstly, we installed height-adjustable desks from the Cubic 80 collection, which were returned by other customers and reused at Giesbers after a check-up. The meeting areas were provided with bicycle desks and high conference tables from stock. The conference chairs that Giesbers already owned were reupholstered. The calling card of the building is absolutely its entrance, a hospitality area. This is where we installed reupholstered coach seats with reused frames. The reception staff uses an exhibition model from our innovative, circular and modular office collection CIMO; fully adjustable sit-stand workstations. On the first floor we placed telephone booths with cabinets equipped with a folding table, to which we added chairs with refurbished backrests. The cabinets are made from former ceiling-high cabinets from Giesbers.”
“It’s all in the details!”
The result is a coherent package which is fully based on revived and refurbished furniture. Jasper: “It doesn't all have to be brand-new. Giving furniture a second lease of life or extending its lifespan... it’s all in the details! Gispen Greenlife took back the old Giesbers furniture. Furniture can be upgraded in-house, but there are more options such as: turning old desktops into upholstered acoustic screens, transforming solid core tabletops into clothes hangers or locker cabinets. Products or components that are no longer usable can be disassembled and processed into new resources by Gispen. Jasper: “This is perfectly in line with our own vision of sustainable development and construction.”
Are you satisfied with the result?
Jasper: “Those working on the upper floors now carry out their tasks alongside one another. The pantry is at the heart of the building, where people meet up and where the lines of communication are short. The transition from a traditional office space to an open-plan work environment has gone extremely well. What was unique was that our day-to-day activities could carry on as usual during the renovation. A fun fact is that our subsidiary company Giesbers Servicebouw supervised the entire process and coordinated the involvement of partners. They also moved everything and (temporarily) relocated or stored furniture and arranged the IT facilities, with as few interruptions as possible of course. Gispen also made sure that our primary work processes could carry on uninterrupted while furniture was supplied and assembled on-site. I could not be happier!”
There are also a few perks: Gispen has a number of pleasant rooms in Culemborg where training courses and meetings can be held; we are going to use one of these spaces for a two-day commercial training course for our employees. In short, our partnership is to be continued!”
Photography: Chris van Koeverden
