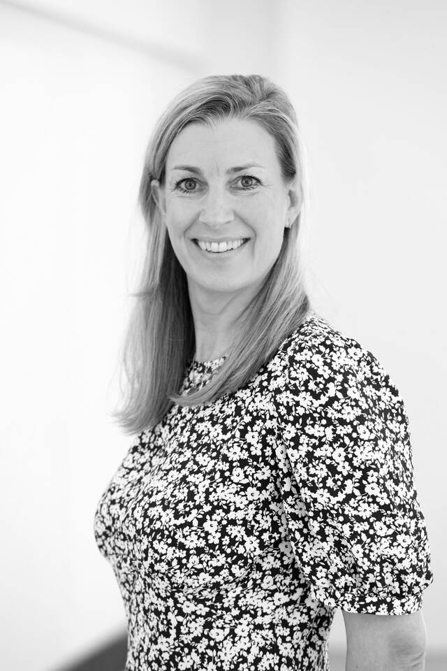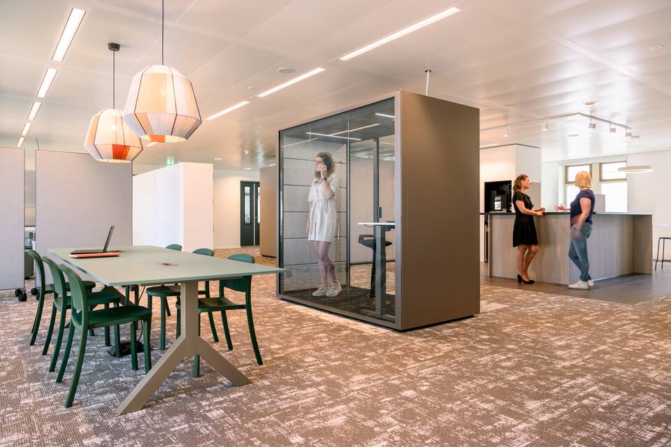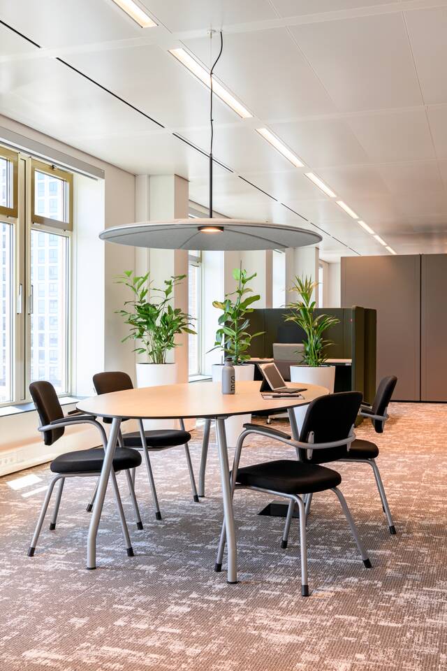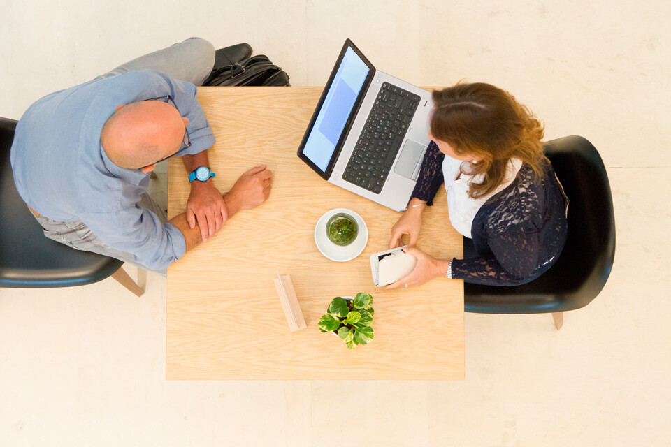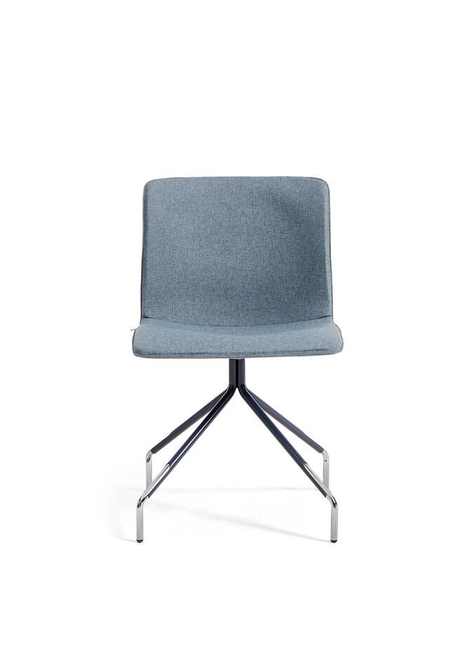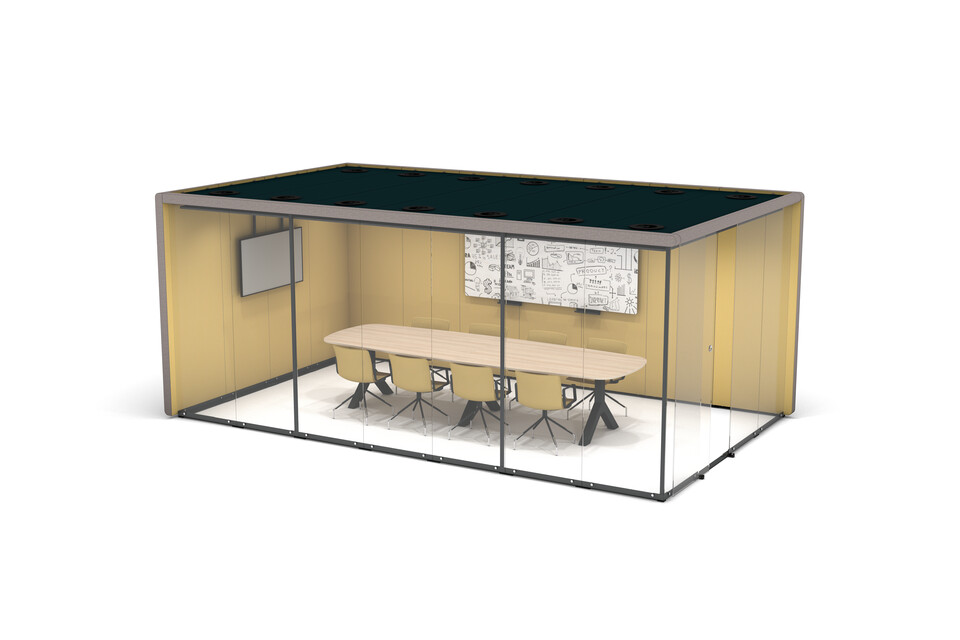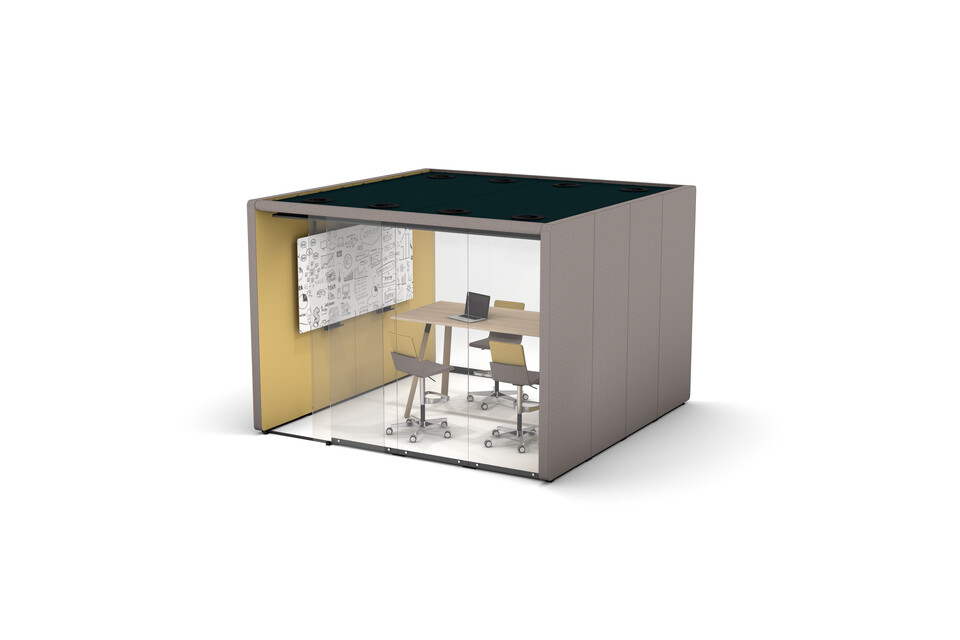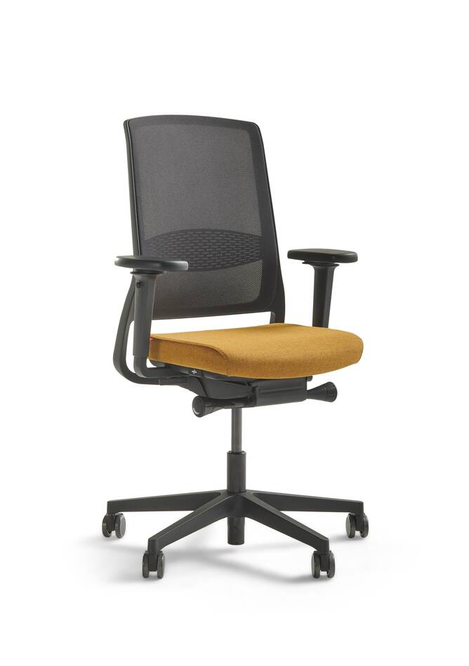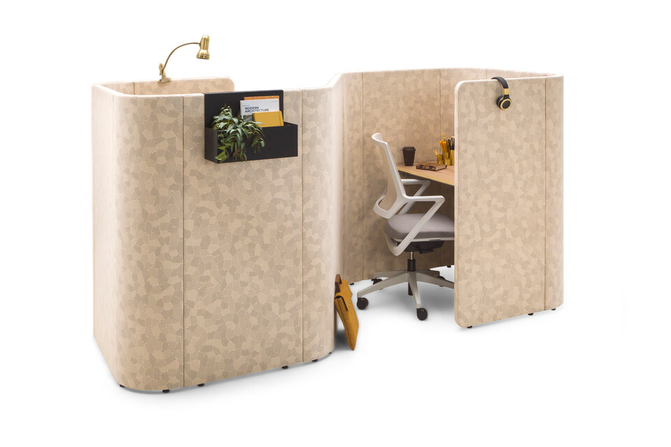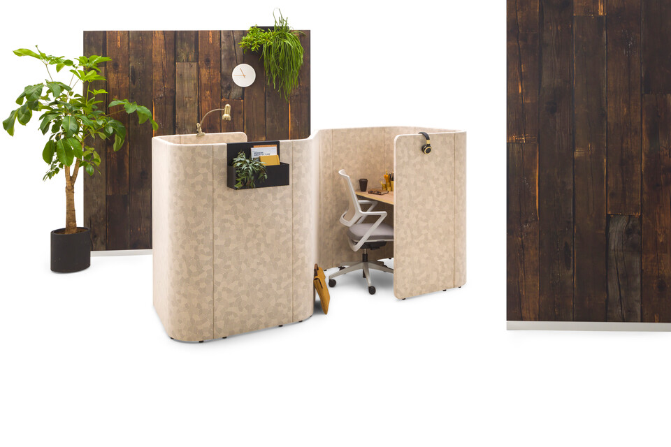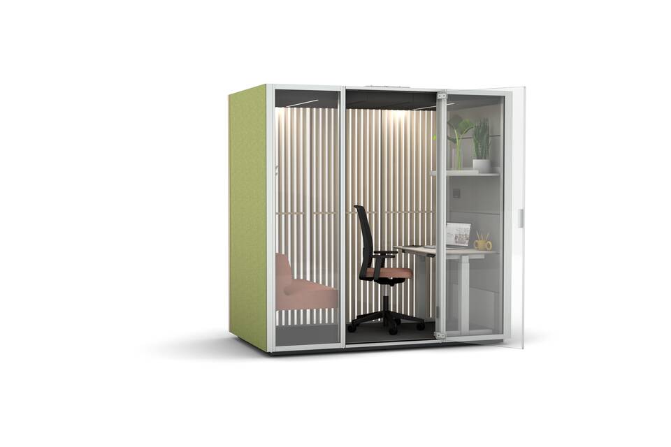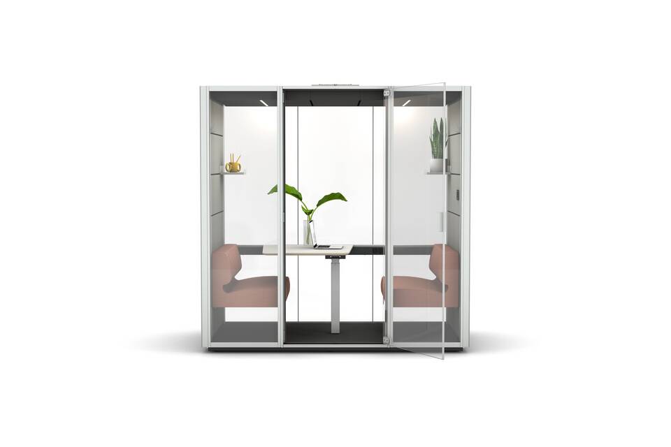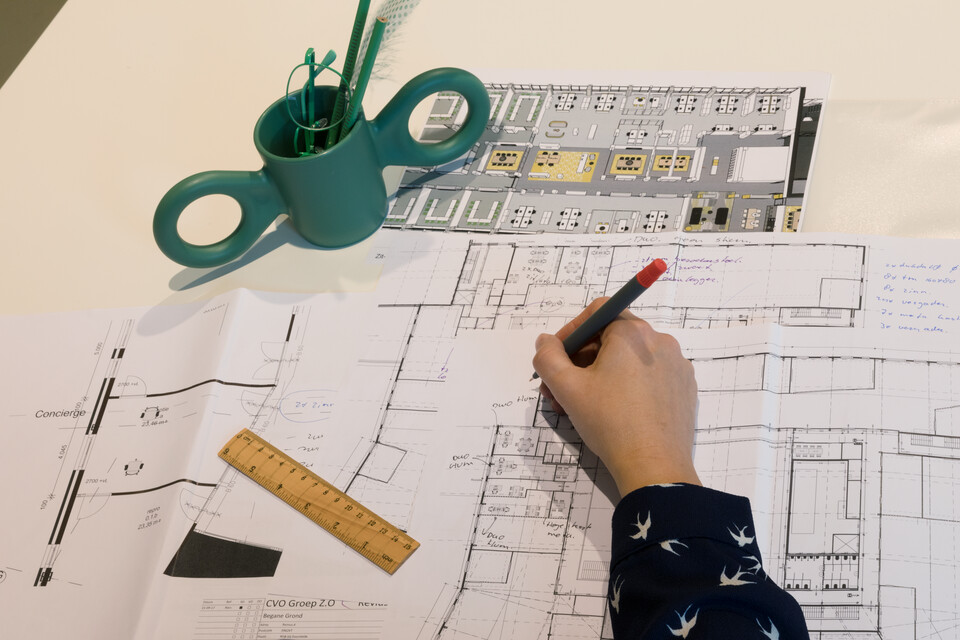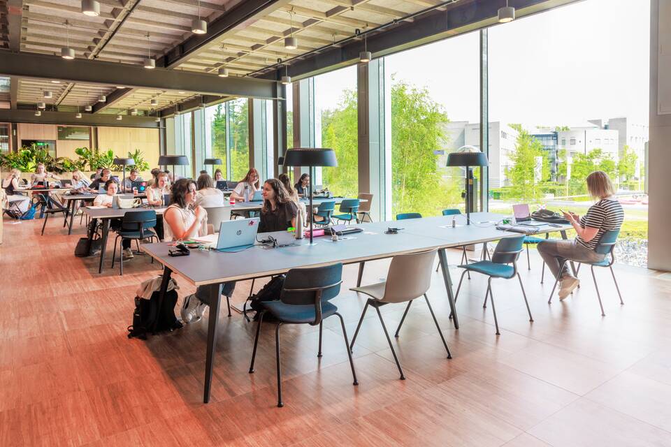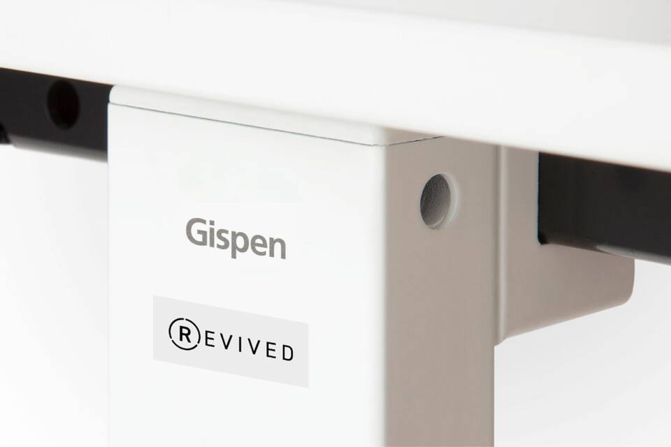Winkelwagen
We created a workplace where the team members can easily switch from desk work to holding a meeting using the Gispen MOXX booths and Qabins. Christa Paauwe, senior account manager at Gispen: ‘The single booths are used by employees to work in silence or have an online meeting. There are also several booths that can accommodate multiple people; for pairs or even the entire team. An added benefit is that they can be completely dismantled. Meaning that you can easily take them with you when moving to another building. Floor Keijzer: ‘The MOXX booths are a wonderful solution. You have a certain picture in mind of what it should look like, but you can't be sure how it'll turn out. The Gispen interior architects were very helpful and the result is exactly what we hoped it would be. All the booths are being put to good use and - combined with the lockers, cupboards and plants - it makes for a comfortable workplace and spacious interior.'


