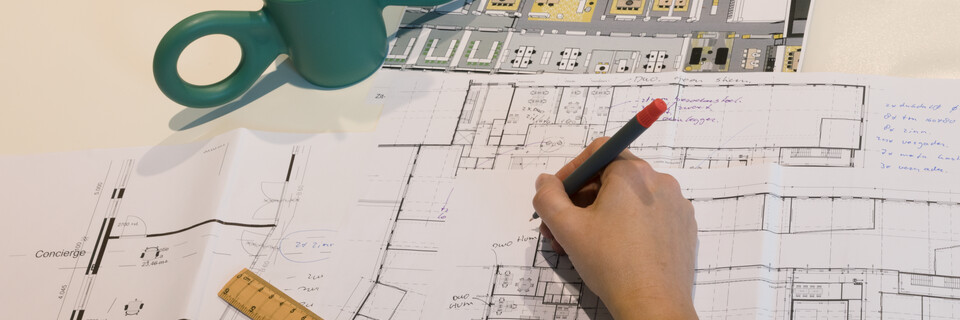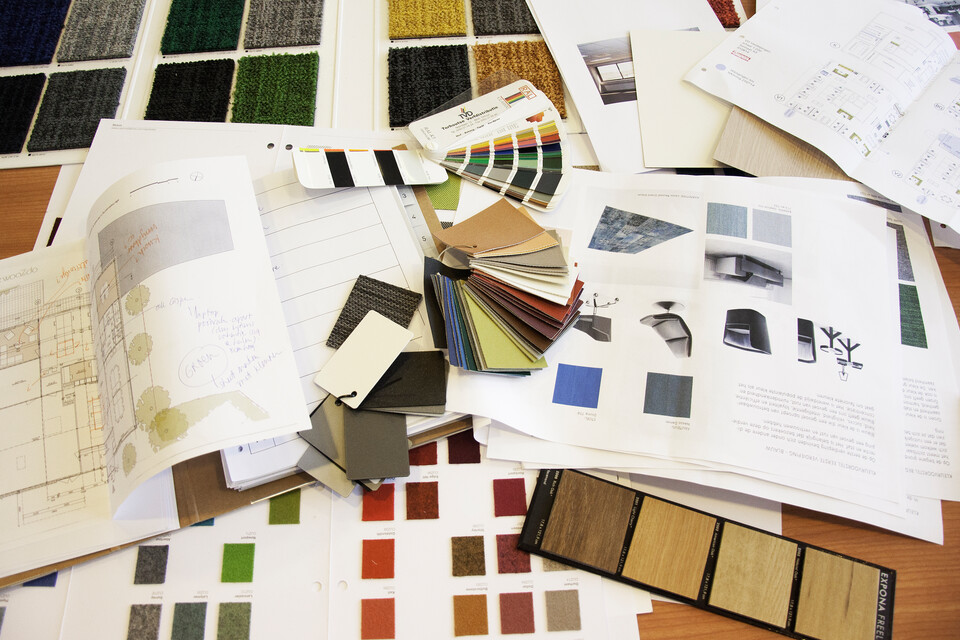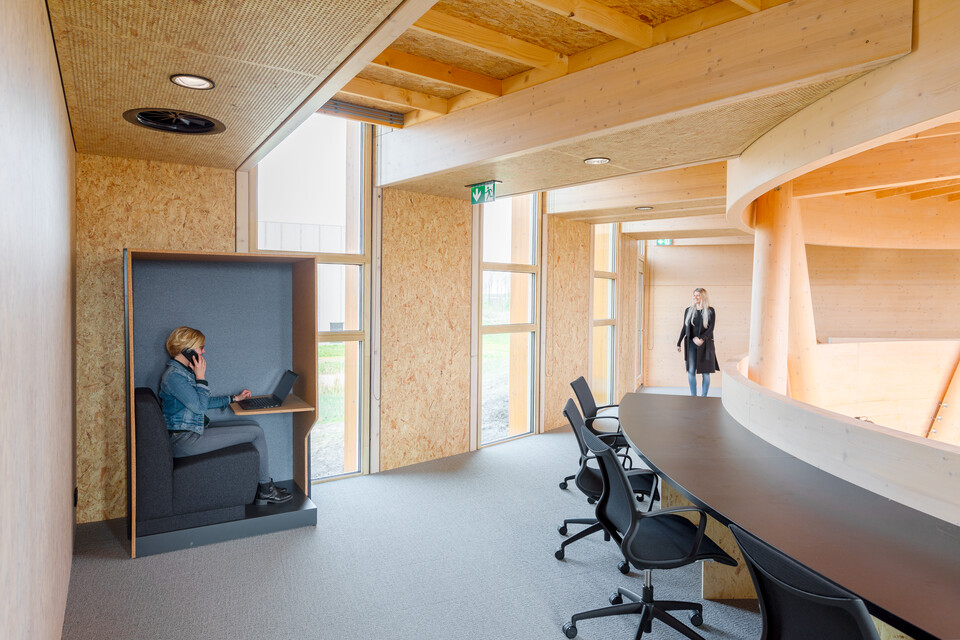Winkelwagen
Interior design

Are you interested in what we can do for you in terms of a new or renewed interior? Or do you already have ideas of your own, and would you like us to futher explore and map out these ideas? In both cases we will be happy to be of service to you.
From initial survey up until 3D visualisation
One of our interior architects will get to work for you, starting with an initial survey together with you. The architect will map out your requirements and list the activities that take place within your organisation? We will scrutinise your current work process as well as the process we would strive for. You will then receive a proposal including layouts, atmospheres and types of furniture. Our interior designers will this proposal as lively and tangible as possible for you. This will not only give you proper insight into what you can expect, it will also allow us to create an image quality plan consisting of mood boards and colour and material samples.


2D and 3D drawings
Your interior architect can also provide you with a 2D drawing of the interior layout. In doing so, the architect will first carry out a capacity study. He or she will then calculate the number of workstations suitable for the specific rooms based on either the blueprints of your location or an accurate occupancy measurement taken by Gispen. The dimensions of the furniture items will also be included in the proposal and the results of the analysis will be presented in a 2D drawing. You can also opt for a 3D drawing in which your new interior will truly come to life: we offer various possibilities in terms of presented products. spaces and level of detail. Such an extensive visualisation would truly come in handy when presenting your plans internally.
The advantages of encoded drawings
You can choose to have the final designs encoded by the interior designer. Certain codes will then be linked to the drawings, quotations and order details. This will make the process of drawing up order lists and the final delivery of furniture much easier to keep track of.
A full interior service?
If required, we can also provide you with a full interior service: from a ceiling and floor plan up until interior construction, climate control, lighting and final completion. You will be appointed a single contact: either a Gispen project advisor or project manager, who will start by discussing all your wishes with you. Together with our interior design partners, we will then ensure that your interior is fully furnished - completely within schedule and budget, of course. You can also call upon us for procurement support.

