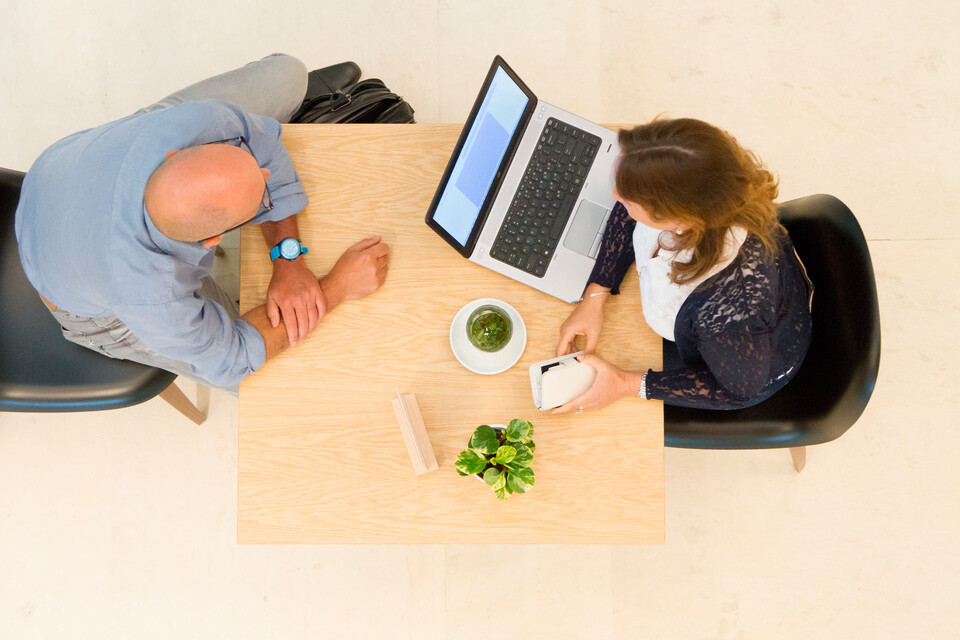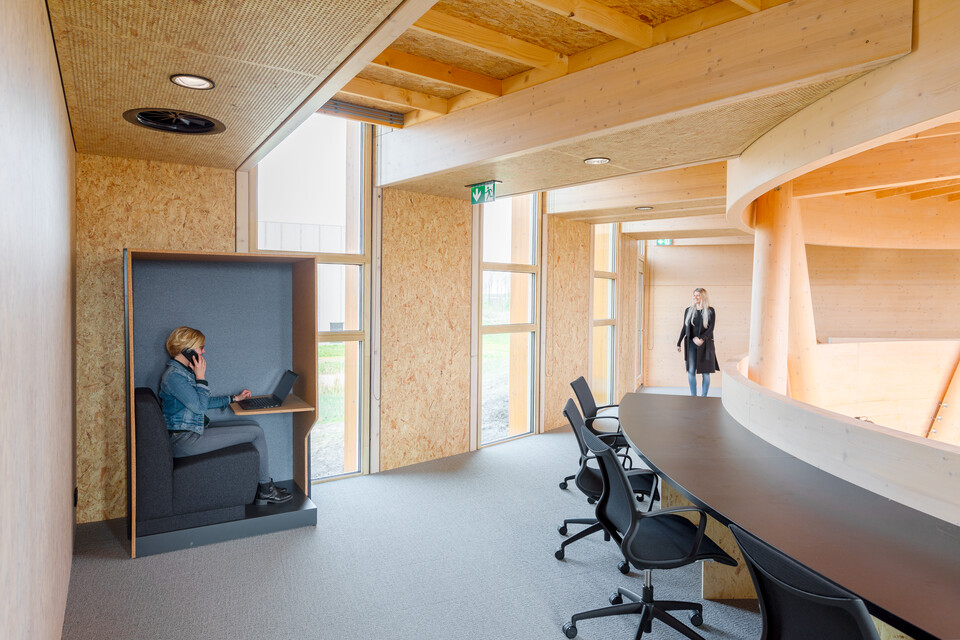Winkelwagen
Design visualisation
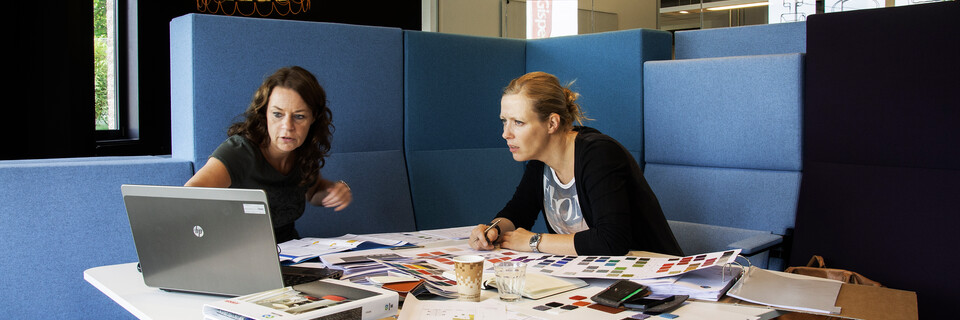
What will your new or altered office, healthcare or educational environment come to look like? The Gispen studio can provide anything from a first mood board up until a complete furnishing proposal. We can visualise how new products are placed in your work environment. Our graphic designers and 2D and 3D illustrators can create 2D floor plans and renders at product level as well as environmental renders in 3D ('walk through') and graphic images such as visuals and signage. We can visualise everything for you, from atmospheres and colour schemes up until the workstation layout of a room.
Passing on proposals
In addition to gaining insight into your future interior design, you can also use our visualisations to convince others in your organisation. You can pass on visualisations of newly furnished spaces to clients or colleagues.
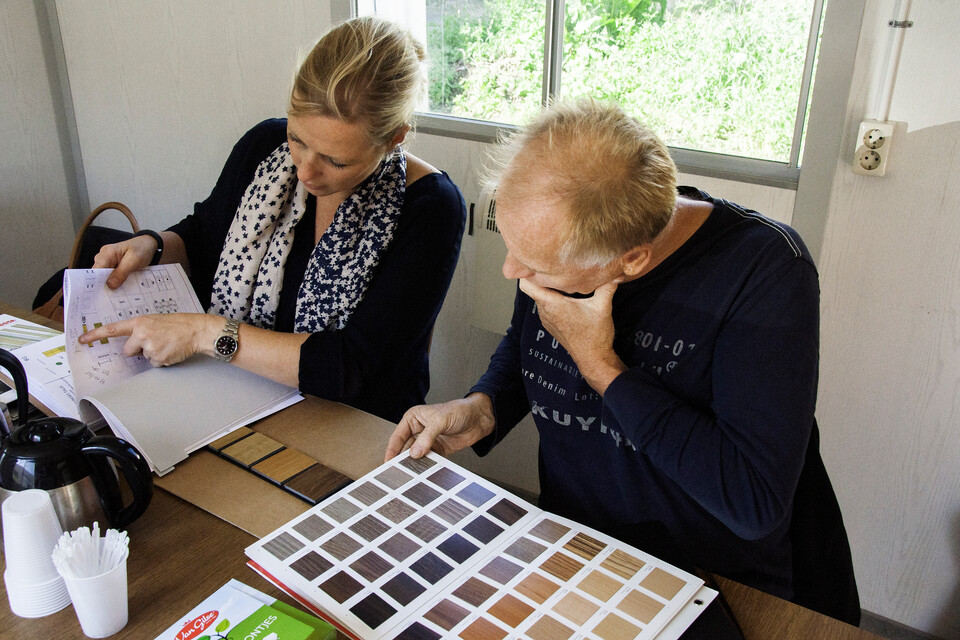
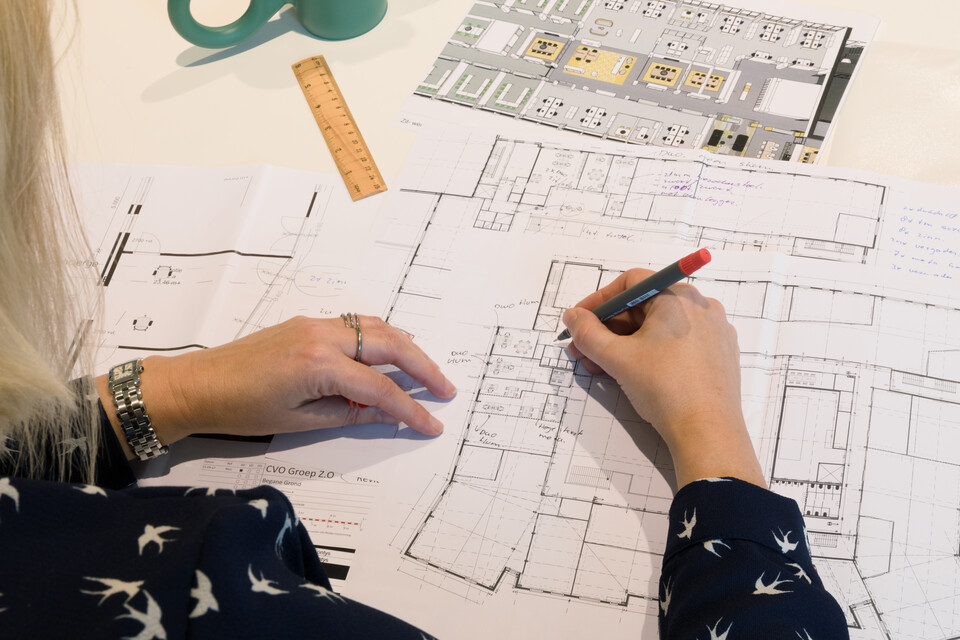
From product and order sheet to furniture allocation illustrations
Our proposals are accompanied by visual presentations and complete product brochures. We can also compile clear product order books for you. Our studio also provides furniture allocation illustrations, so that it is clear for both mechanics and movers what the environment must look like. All health and safety standards are taken into account.
