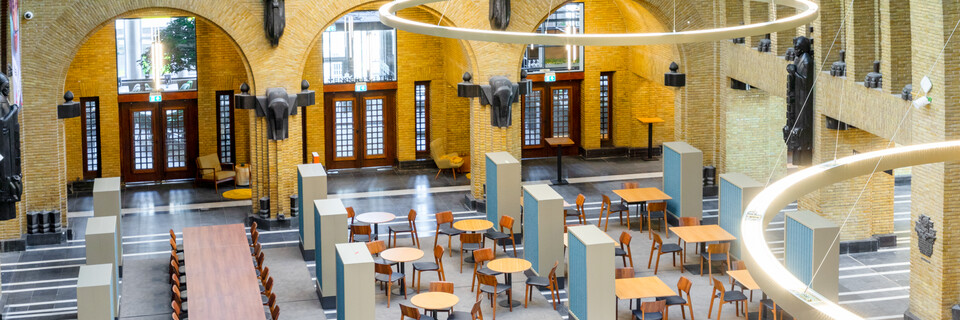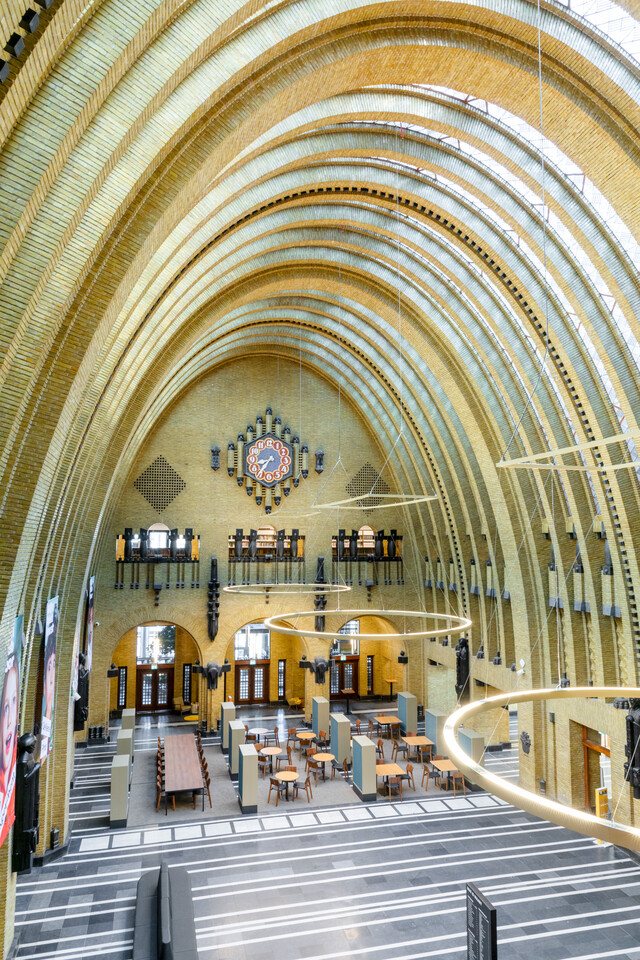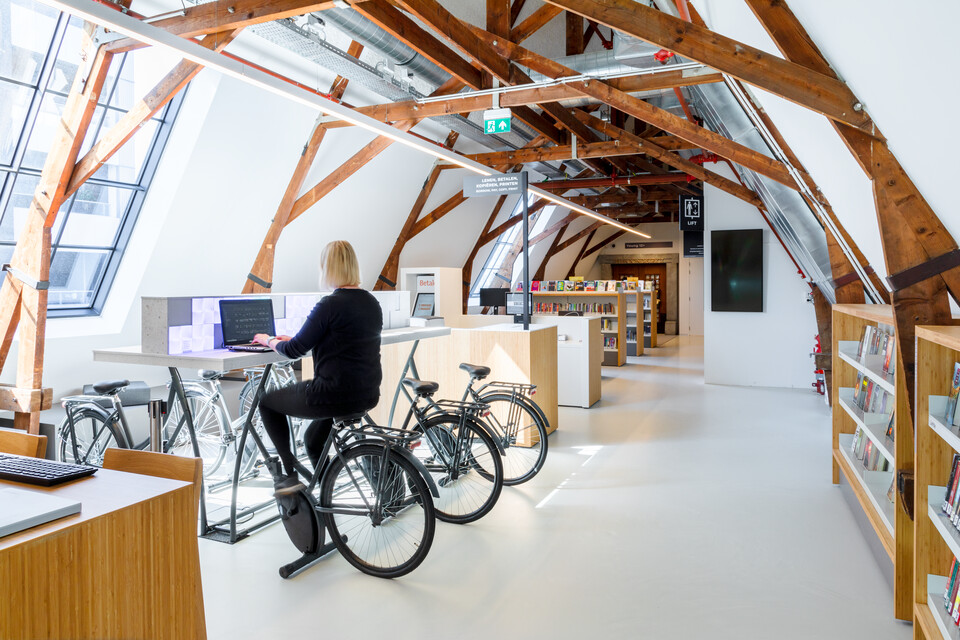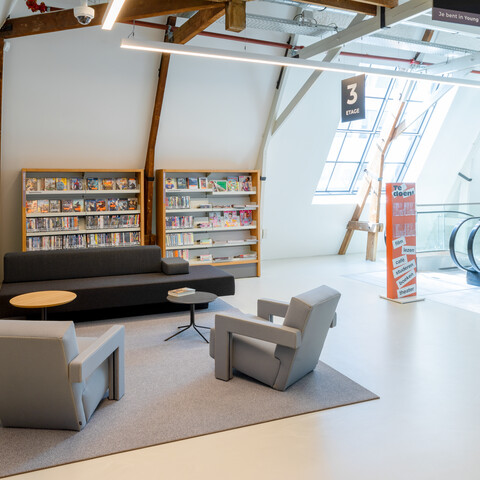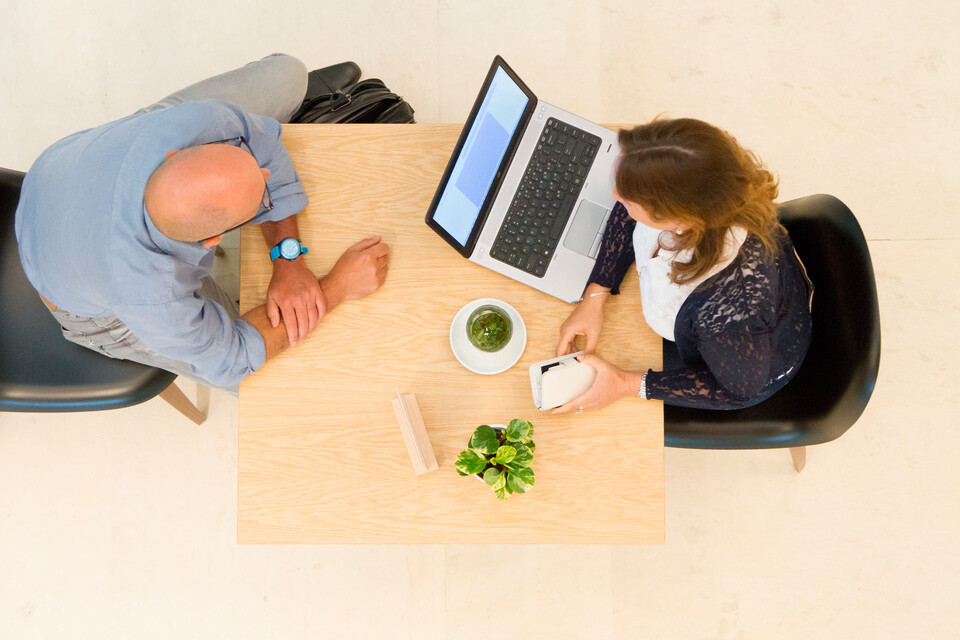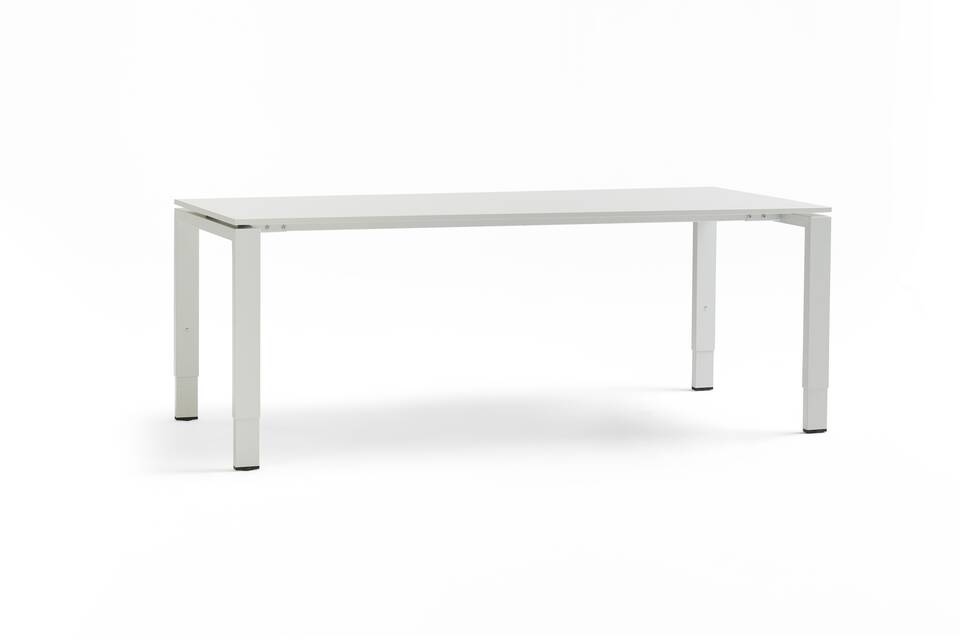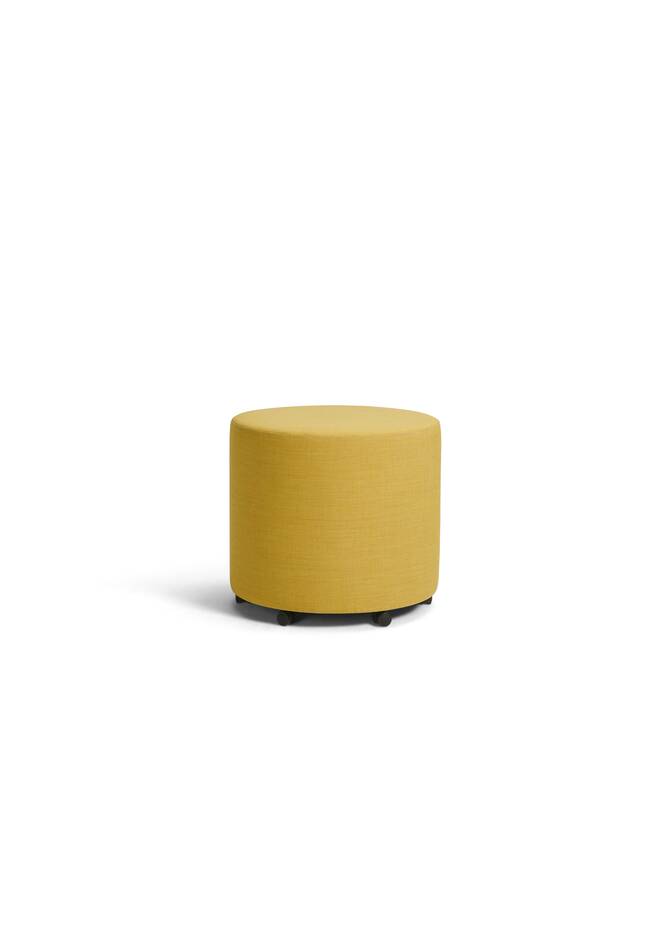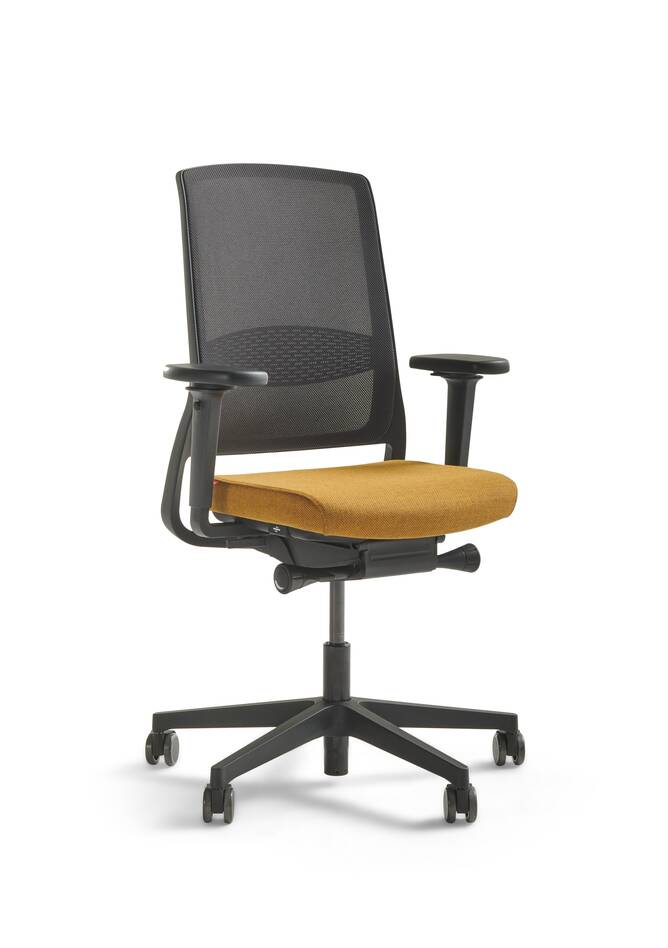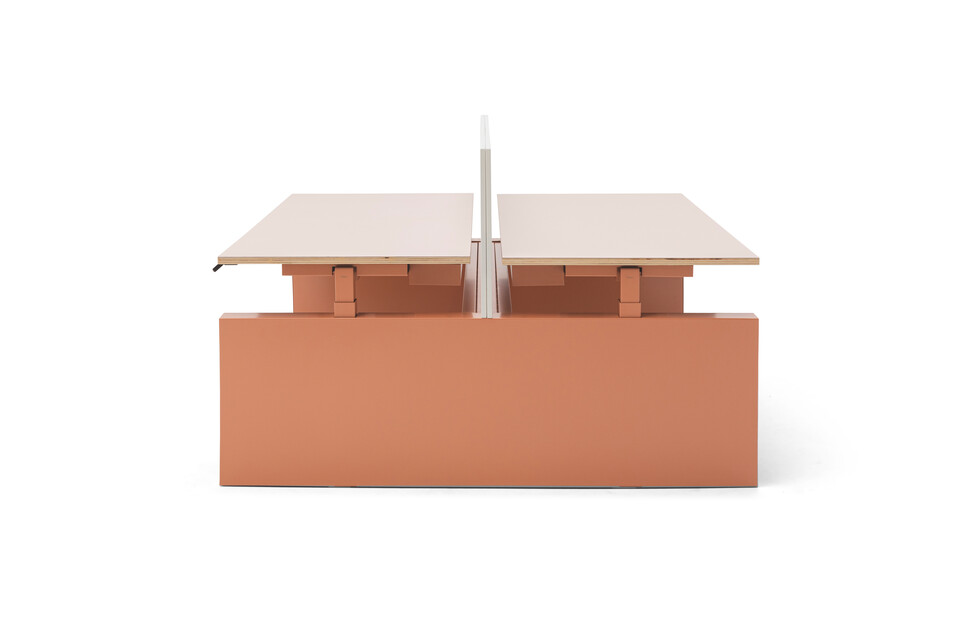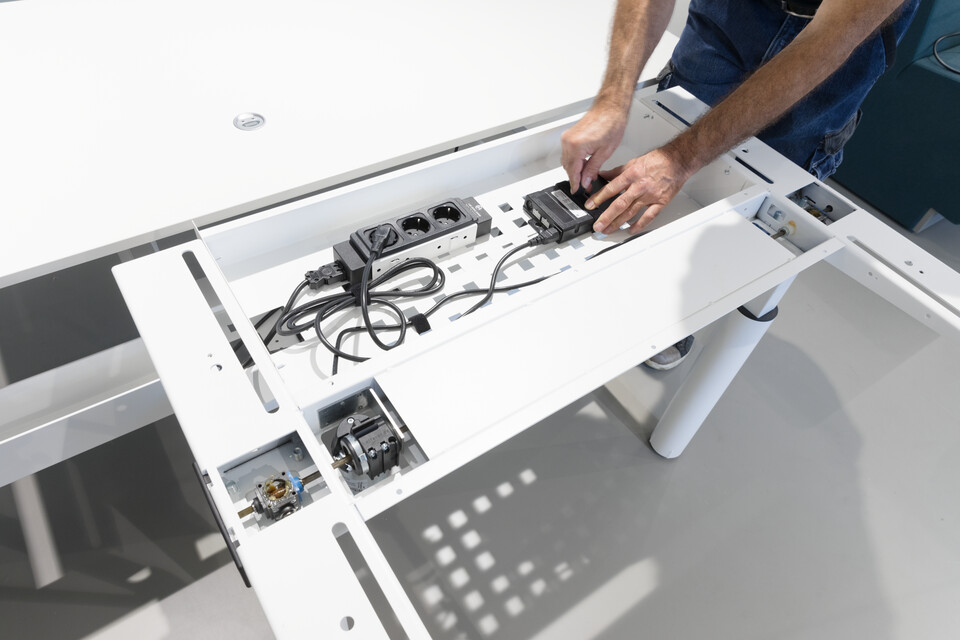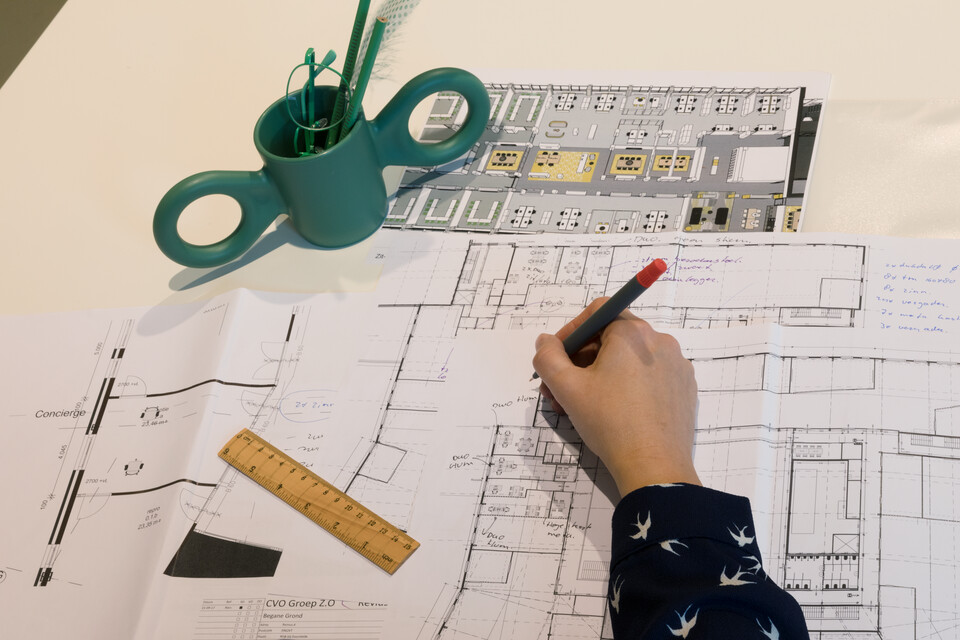Dutch Design and timeless furniture
Client library: “We wanted the building and its occupants to shine. The building itself is already striking. There is so much history to be found in the main hall alone! This is why we were searching for furniture that was somewhat understated; furniture that is straightforward, functional and timeless. In addition to a number of specials such as the Utrecht Armchair by Rietveld – with a reference to the city – we installed many of the same furniture items for a uniform look and peaceful environment. The fact that the furniture matches the interior so well is a direct result of the colour schemes. Choosing the right colours and upholstery is something we deliberated on continuously with Gispen and ZECC during this project.”
Merel van den Heuvel, Gispen account manager: “We supplied all kinds of striking furniture pieces such as Shaker chairs from Atelier van Lieshout at the children's section, Maarten Baas chairs at the lecture hall and we even reupholstered two Gispen 1407 armchairs. Furthermore, we supplied furniture that matches perfectly with this characteristic building, such as the wooden Artisan Fin chairs in the main hall; timeless and modern at the same time.” Gispen supplied and installed all the furniture for the public areas, including reading tables and lounge areas, as well as for the offices and restaurant. Merel: “The Library of Utrecht asked for our advice on the office section; this was quite a challenge.”
