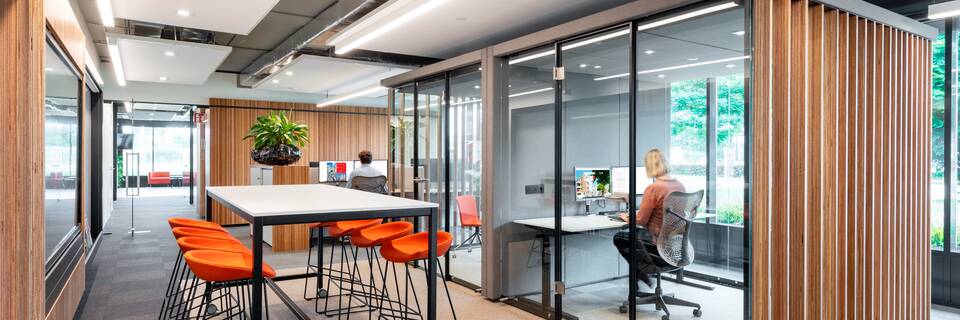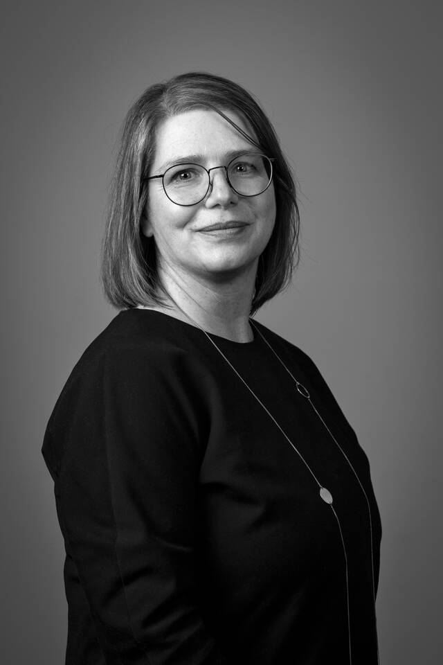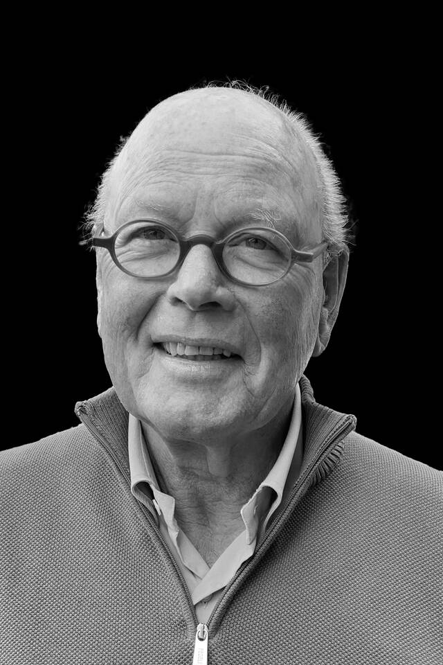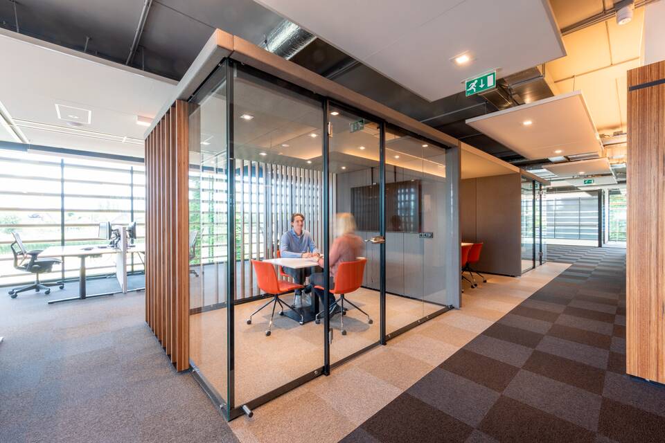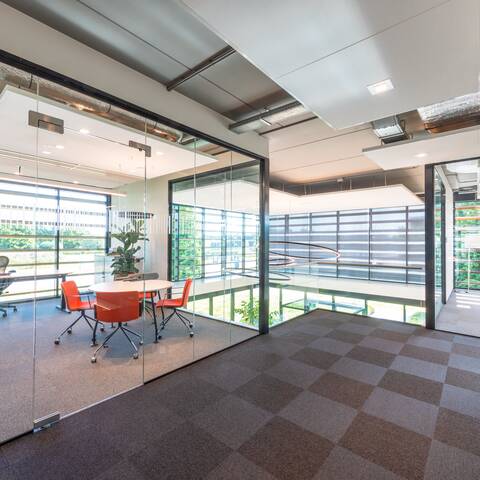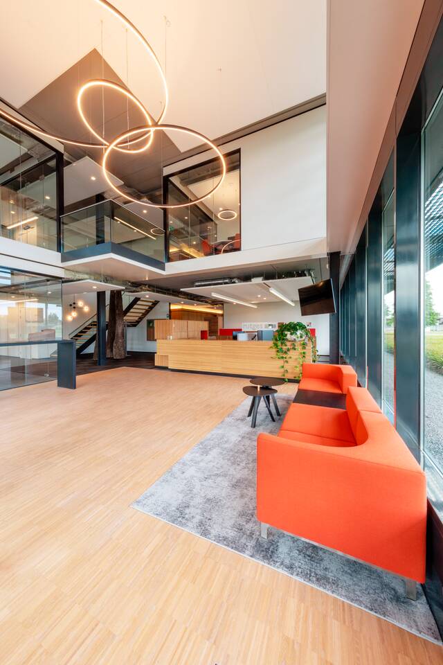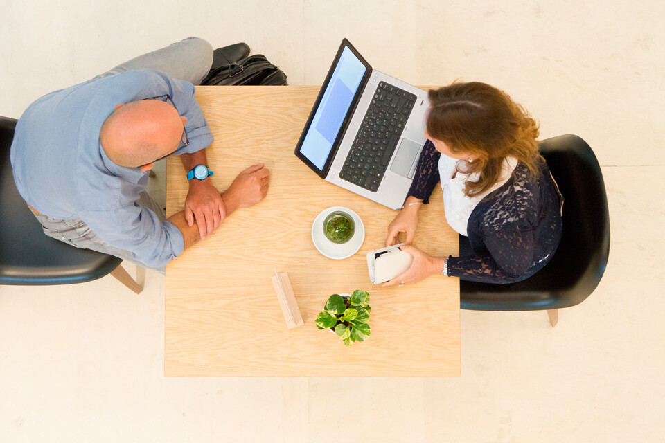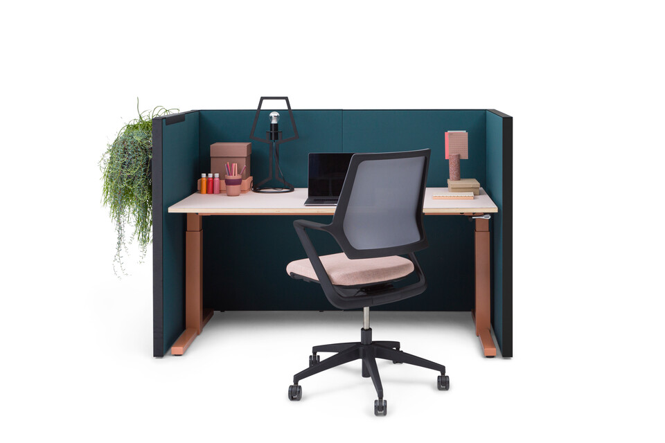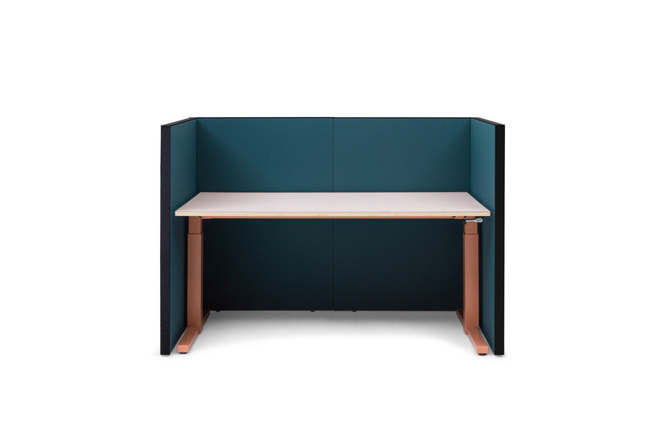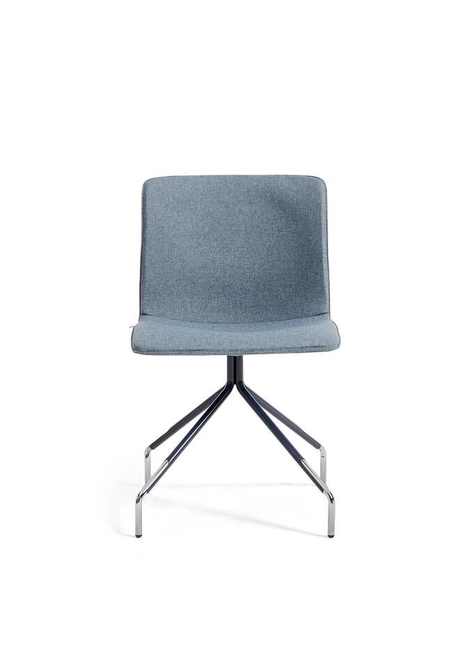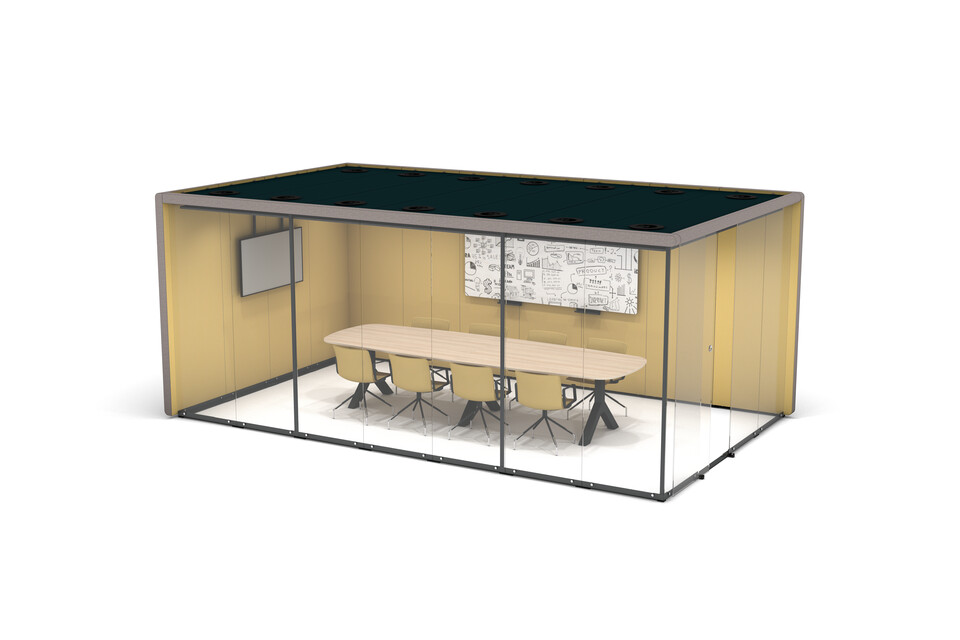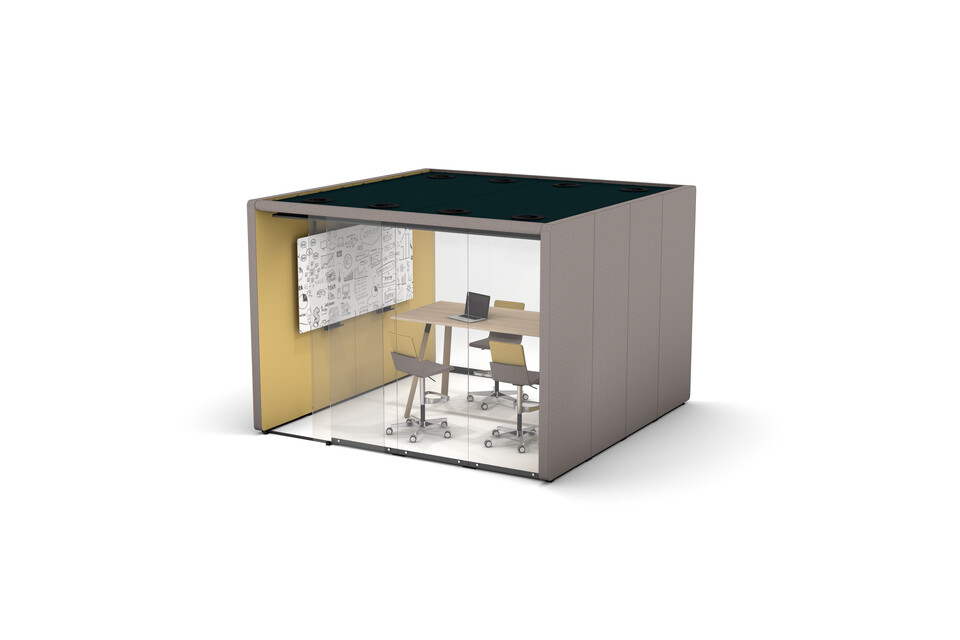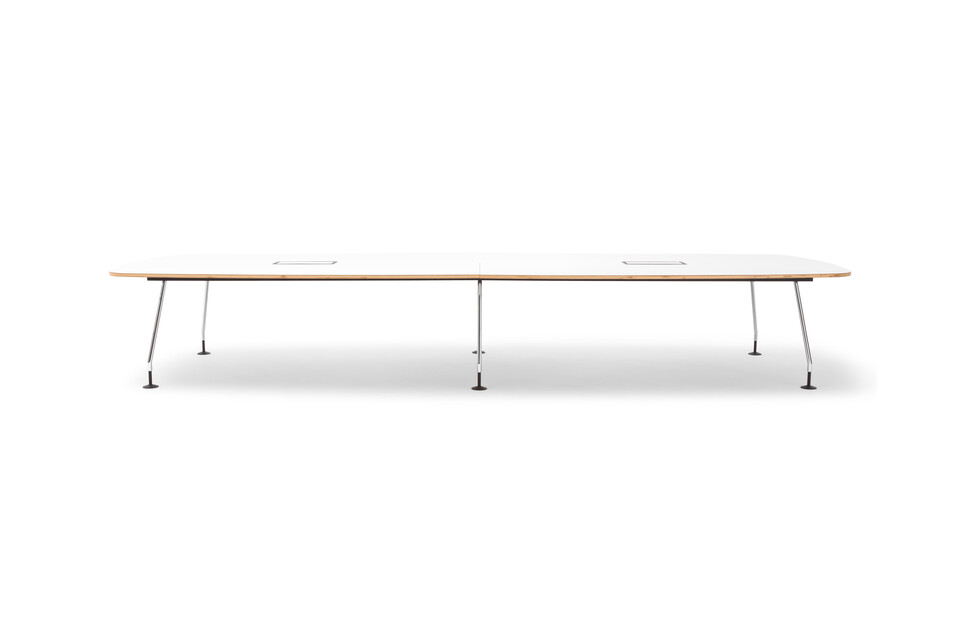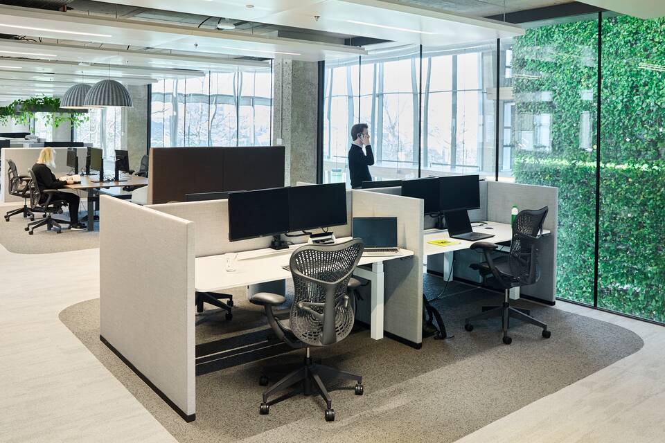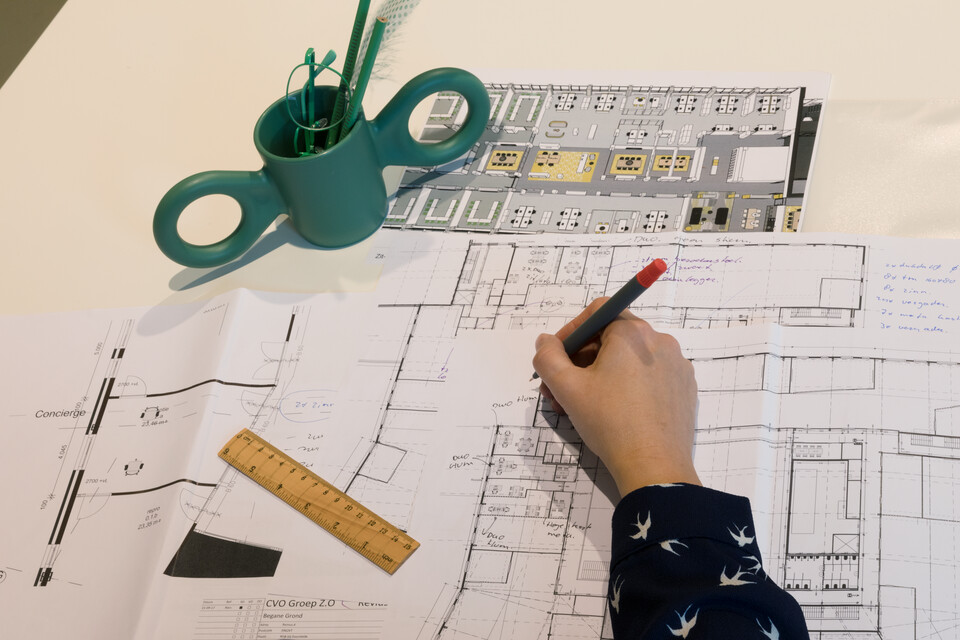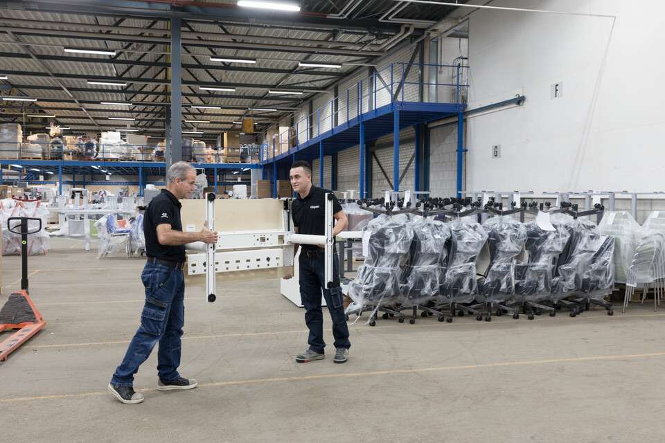Open and transparent
Interior designer Mariët Hendrikx, owner of MHIO: "Rutges Vernieuwt has shifted its offices from a static division of tasks to agile working in teams; with a team per project consisting of an account manager, project supervisor, planner, resident supervisor and project assistants. There are well-defined agreements as to when each team is working in the office. We were asked to design an interior that supports this hybrid working method. The ceiling system with large islands had to be retained; the offices could be adapted to the new concept. We combined several spaces and made them more open-plan. Work environments that were previously too dark have been brightened via slim light fixtures. Moreover, we glazed the void in the entrance hall, making it much more visually transparent while connecting the ground floor with the first floor at the same time."
MOXX for perfect soundproofing
Mariët: "The flexible space-in-space solution MOXX was implemented for the open work environments where activity-related work methods are adopted. MOXX booths are transparent: allowing the user to remain in contact with their colleagues without actually hearing one another due to the acoustics. We installed several MOXX booths at the office, with larger examples for holding meetings and smaller ones for video conferences or working individually. The booths are interconnected and blend in very nicely with the open space."
Sustainable redesign
While we were redecorating, we noticed how good the quality of the interior from 2008 still was, which is why we reused as much of it as we could. One thing that is unique to the MOXX booths for Rutges Vernieuwt is the reuse of Plexwood. In the previous interior, Plexwood had been used for cabinetry, among other things. Het Woud provided input on how we could reprocess this material, as it was such a waste to simply get rid of it. They were remade into slats that got placed against the glass walls of the MOXX booths. It is due to these vertical slats that the booths have a unique and warm look, which radiates the quality that Rutges Vernieuwt stands for.
Company colours incorporated into the furniture
The previous furnishings were mainly red and orange, to be in line with the company colours. When we were asked to furnish a second building in Amsterdam in 2019, we applied a new colour scheme. With the company colours mostly incorporated into the furniture. This 2019 colour scheme was also applied to De Meern building; a good example is the upholstery of the Arco sofas. In other words: De Meern 2.0 is now fully in line with Amsterdam in terms of design. We also reused as many pieces of furniture as possible, such as the office chairs, which were supplemented with new items where needed.
What do you think of the result?
Marius Rutges: "You can really tell how much people enjoy meeting their colleagues again. And the interior layout supports this, with a company restaurant including a bar for informal gatherings and MOXX by Gispen for meetings. Het Woud and Gispen provided us with custom MOXX booths with the reuse of Plexwood. We are very happy with the result and we have also received a lot of positive feedback from our clients."
Photography: Chris van Koeverden
