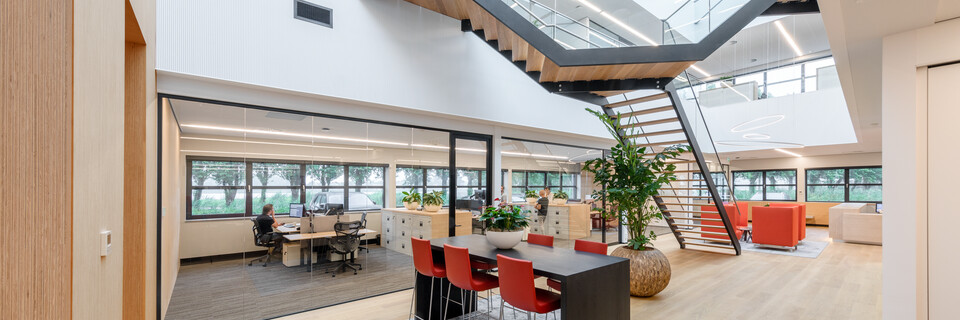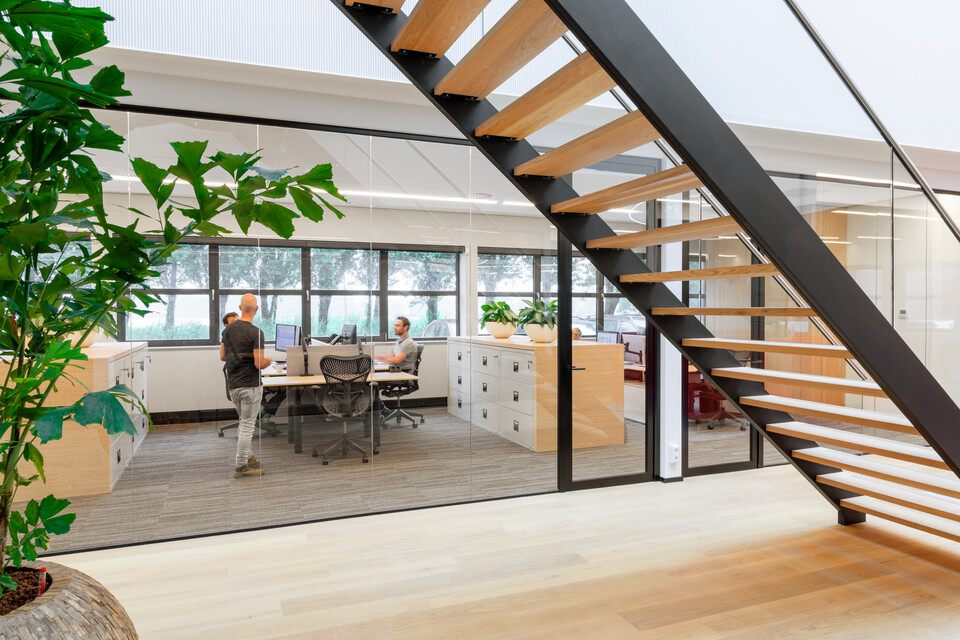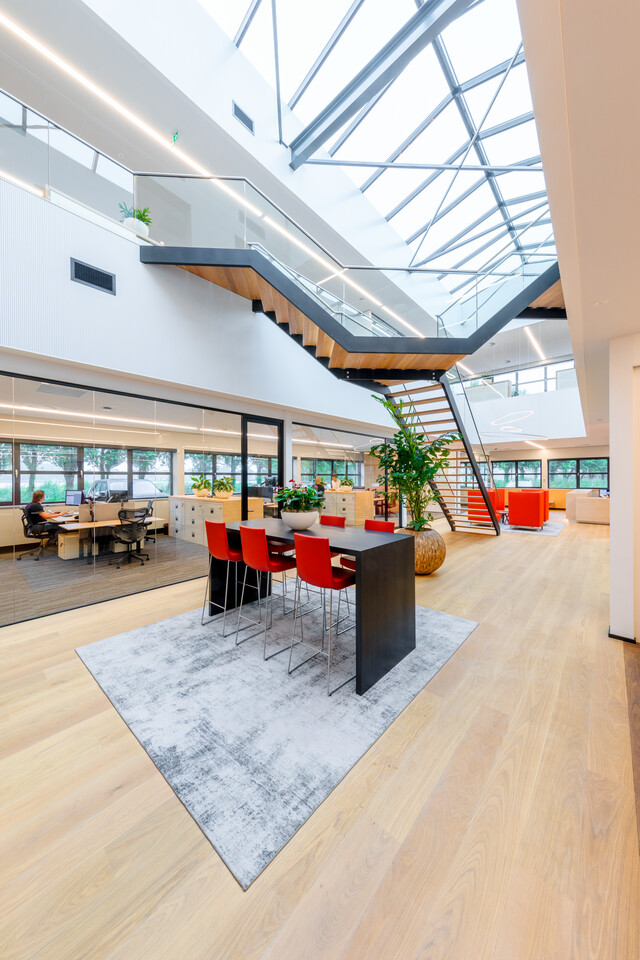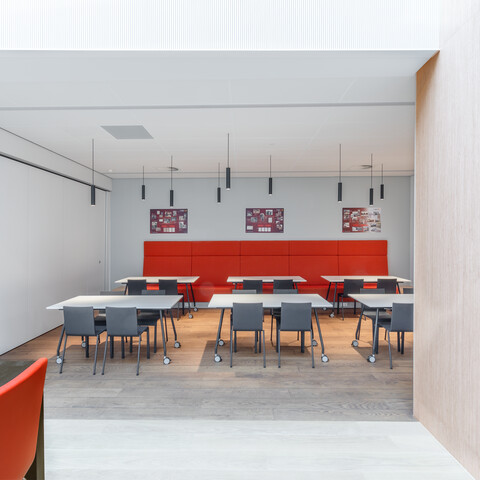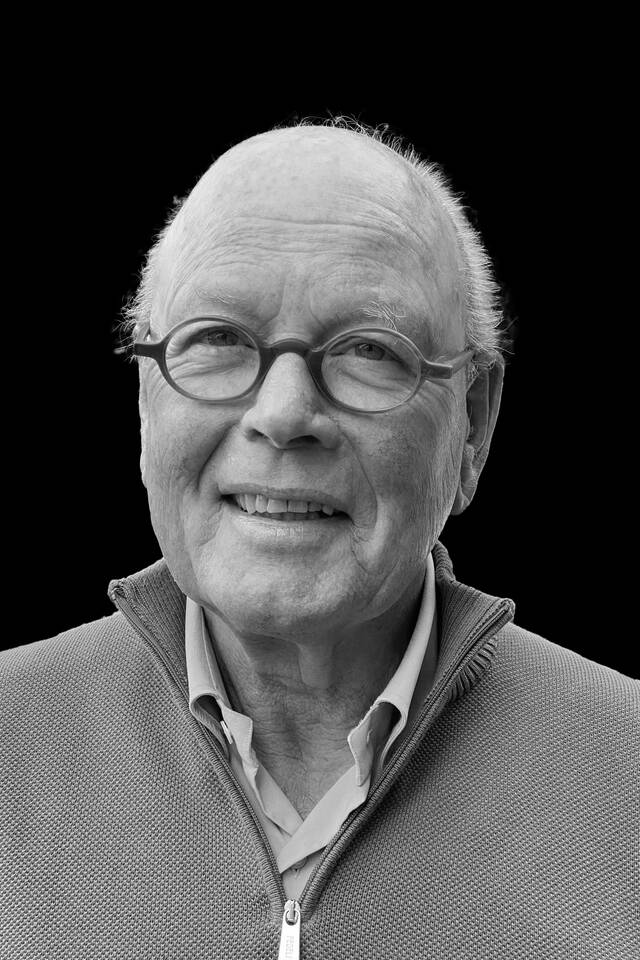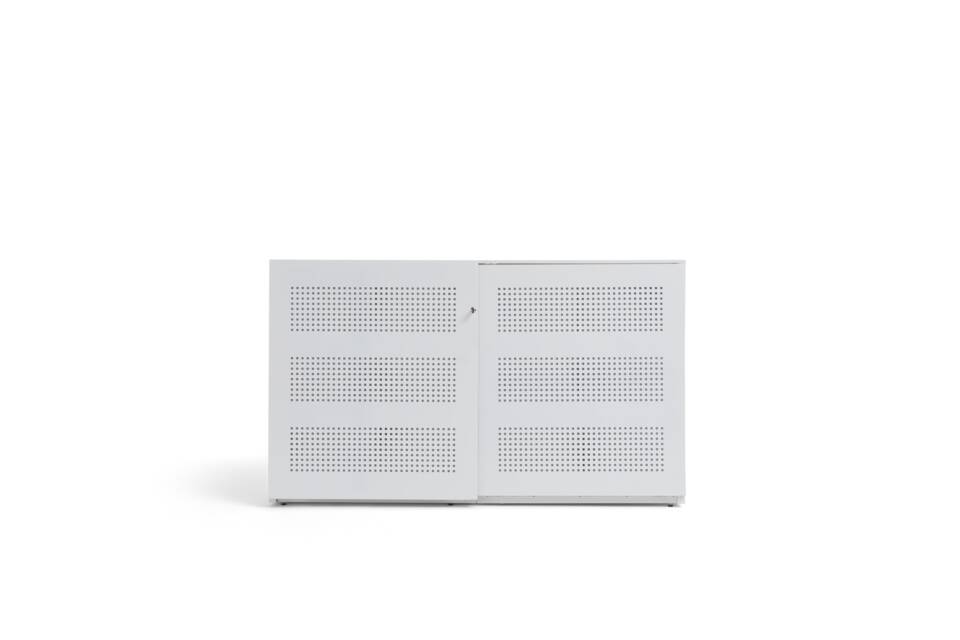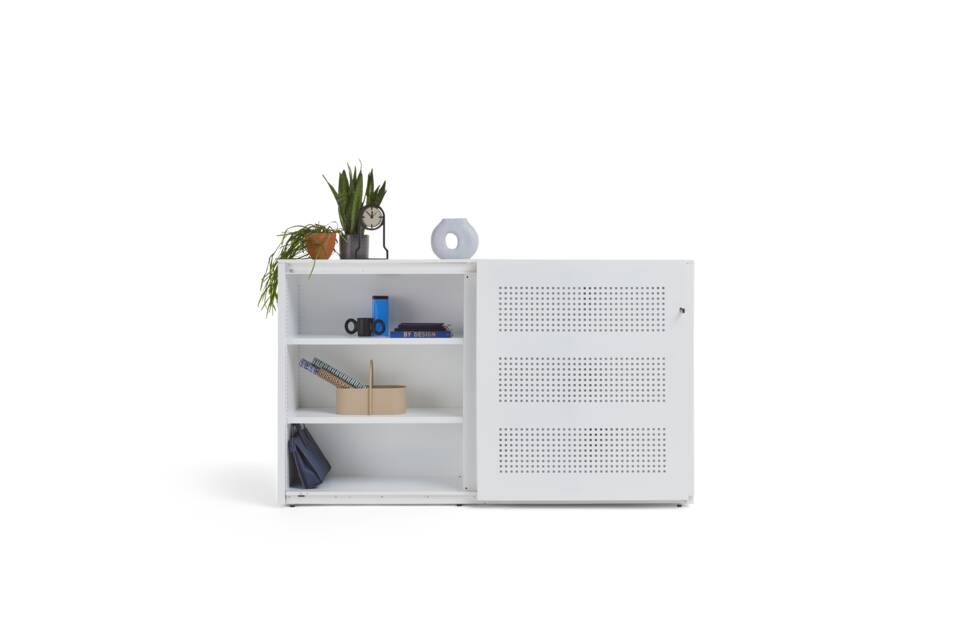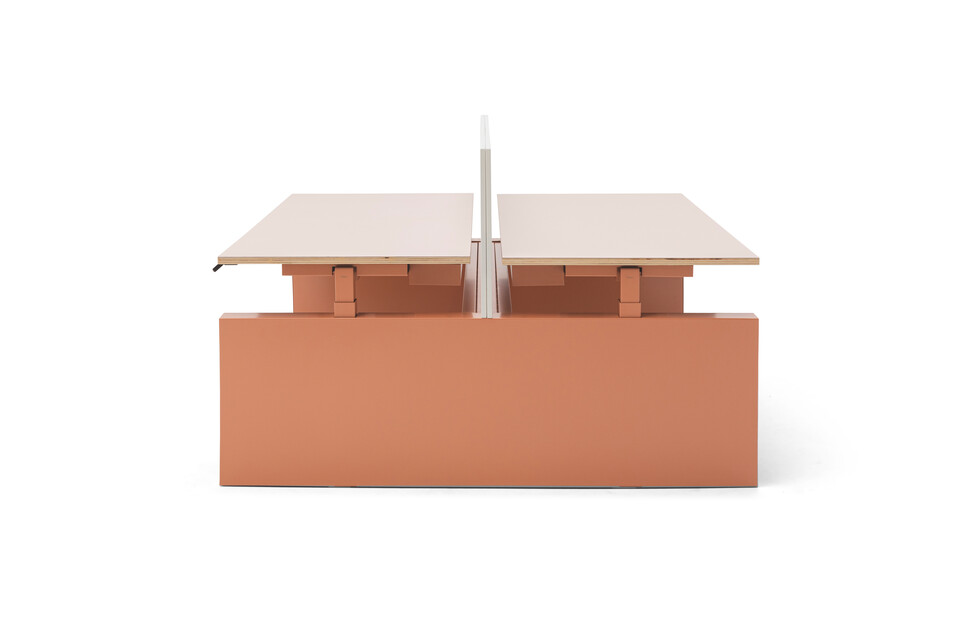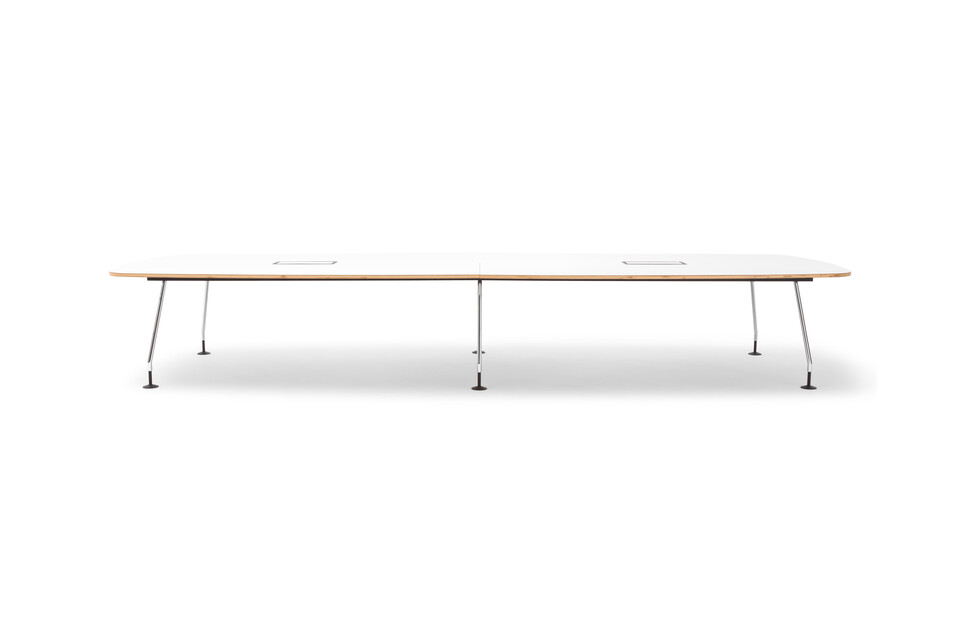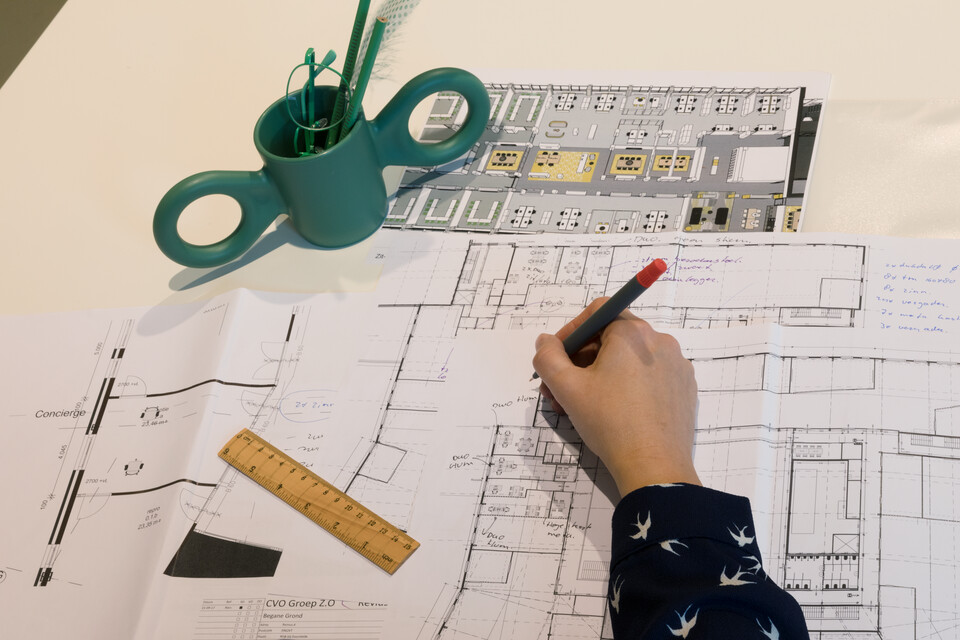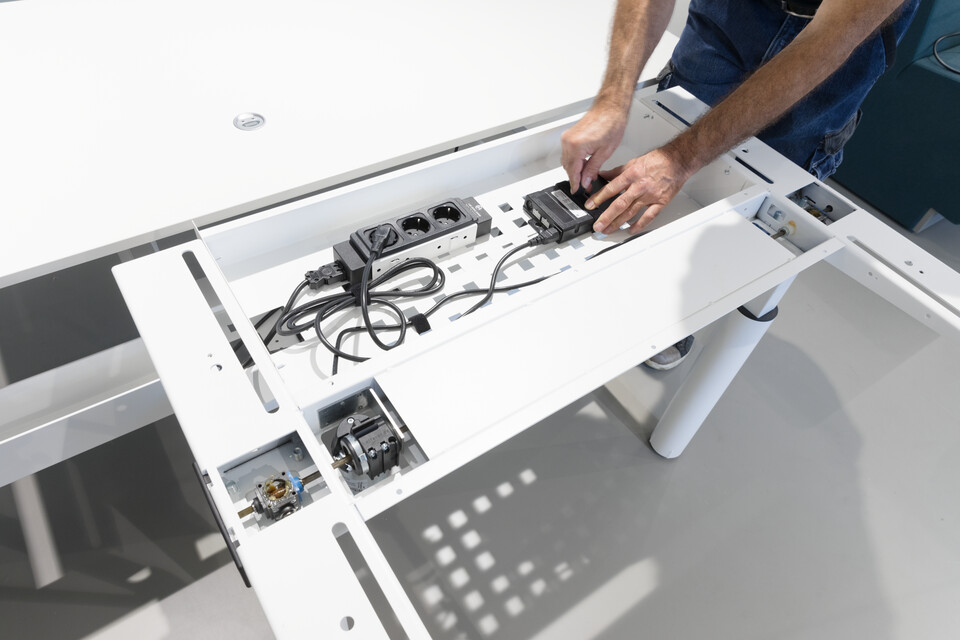Transformation due to mezzanine and skylights
Rutges Vernieuwt brought in the same interior designer as it did for De Meern at the time: Mariët Hendrikx, who no longer works at Gispen but operates independently. Gispen once again supplied the entire furnishing. Mariët Hendrikx of MHIO: “In terms of appearance and quality, we wanted to build something similar to the branch in De Meern. Rutges Vernieuwt wanted the office to be in the front of the warehouse, on both the ground floor and first floor. The back of the building was lacking daylight, however, which is why I suggested building a large mezzanine on the first floor. This meant we had to conduct quite a structural operation; a large hole of 15 by 5 metres had to be cut in the concrete floor, in which we placed a playful staircase that curves into the ground floor in the centre of the room. A glass railing all around ensures the employees on the ground floor and those on the first floor are kept in contact with one another. In addition, we realised a wide skylight in the ceiling of the first floor. This is how the warehouse was transformed from a dark space into a transparent, open and airy work environment.”
Special materials and tailored solutions
The design similarities between De Meern and Amsterdam are found in both furniture and materials. Mariët: “But with slightly lighter colours in Amsterdam, for a more contemporary look.” From the wooden deck on the ground floor and the striped carpet to the abundantly used Plexwood - an innovative and unique timber material with a strong structure. When entering the building, the first thing you see is a long tailormade Plexwood counter. All the fixed interior structures are custom made by partner Het Woud. In the centre there is a seat with four Arco armchairs (Side by Side) with striking halos of light hovering above. There is also a standing table with ‘Jim’ stools from Montis. The central space is surrounded by offices and conference rooms. At the very back of the warehouse, separated by a Plexwood panelled wall with gaps, there are several facilities such as the custom-made pantries and the wardrobe. The first floor is where both closed and open office spaces are situated around the mezzanine.
Versatile furniture, custom lighting
Jeroen Ideler, senior account manager at Gispen: "The TM workstations which are still popular at De Meern, were also supplied to the Amsterdam branch. The conference rooms are furnished with Gispen TEAM tables; the company restaurant is provided with the same tables but with wheels to allow for a swift change of layout. On the ground floor, there are fireproof drawer cabinets for all the project documentation. The offices have been provided with Gispen SDK sliding door cabinets with Plexwood frames, which also serve as room dividers. QC Light Factory provided all the custom lighting solutions. The standard lighting plan consists of rows of lights that are integrated into the ceiling along the entire length of the office. This is supplemented by other items such as hanging tube spotlights at different heights in the conference room and company restaurant and Pin wall lights from Vibia in the hallways.
Are you satisfied with the result?
Marius Rutges: “The result is definitely what we had hoped for! We are currently working with a team of 15 employees in Amsterdam, but the space is designed to house over 30 employees, so there is plenty of room for growth. Our branch in Amsterdam resembles our branch in De Meern, but is a more modern version of it. After all, it has been twelve years since De Meern was built.
Photography: Chris van Koeverden
