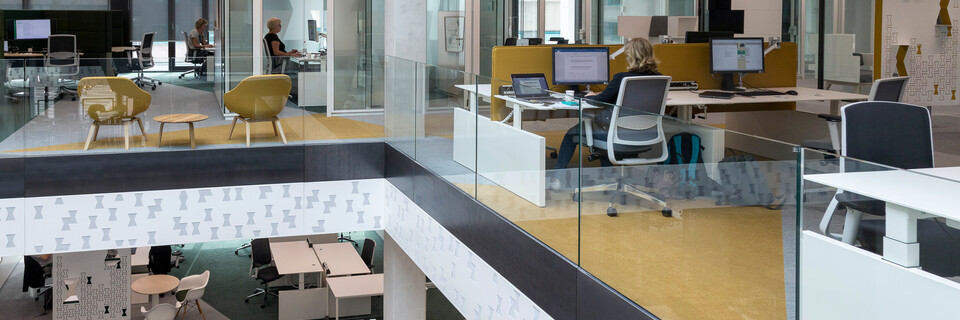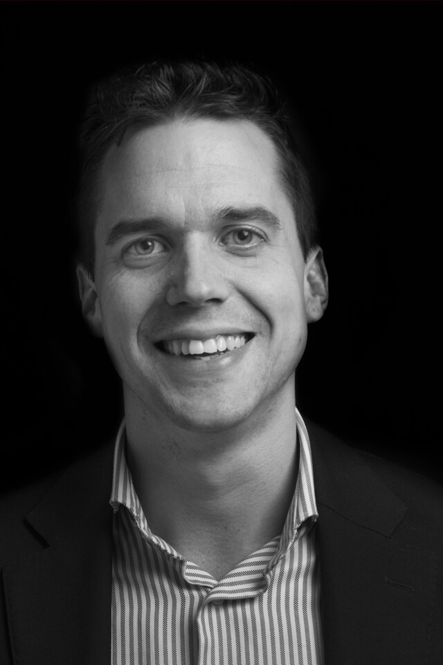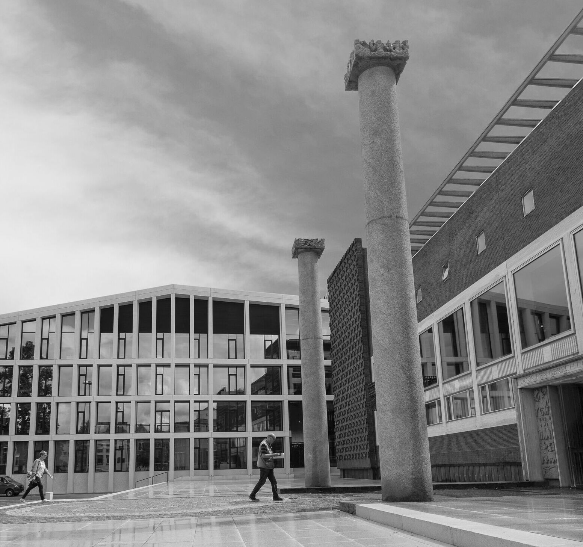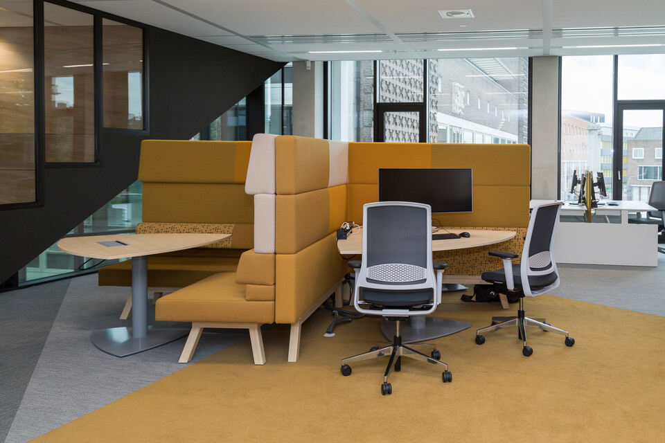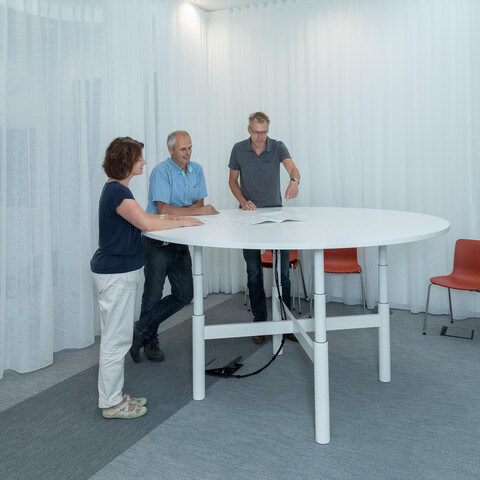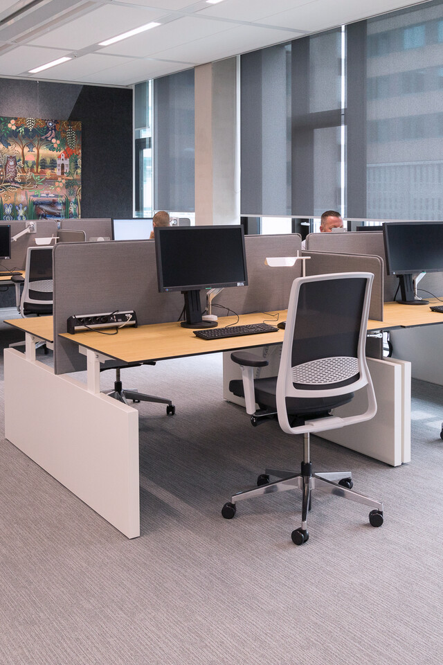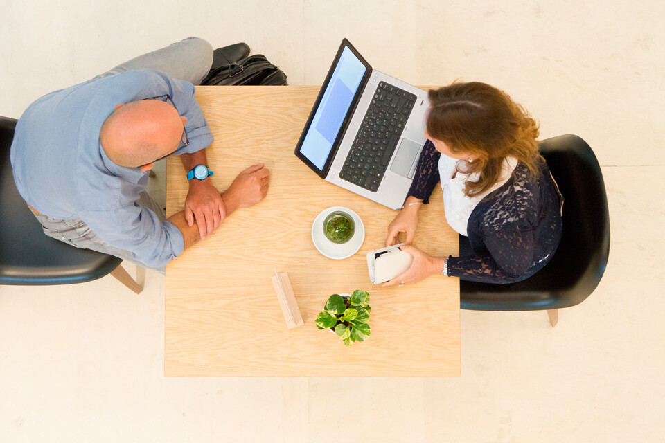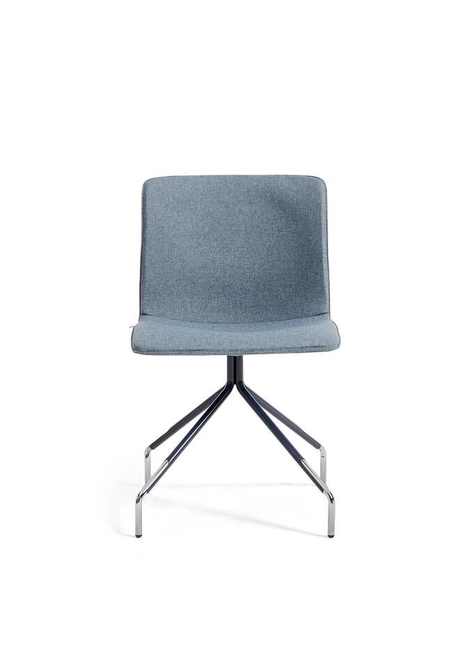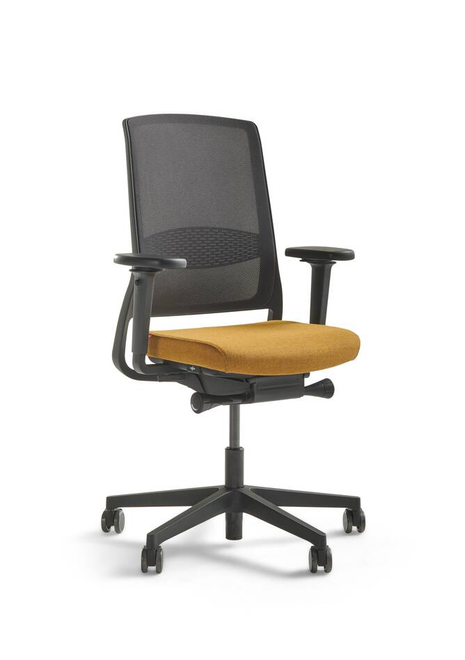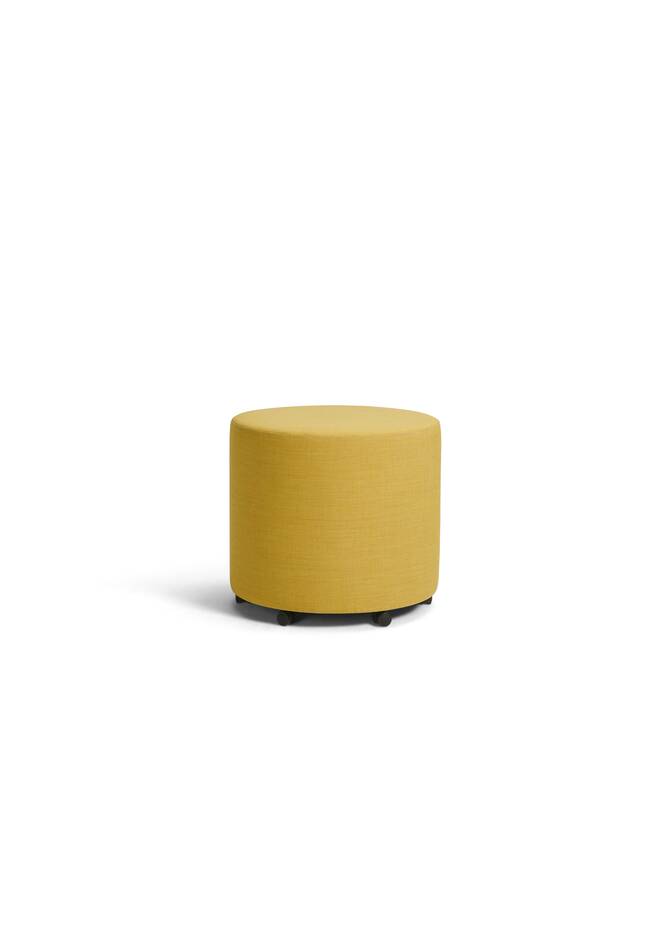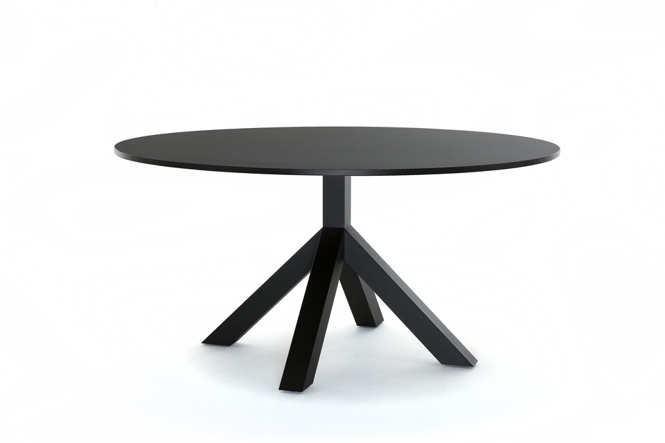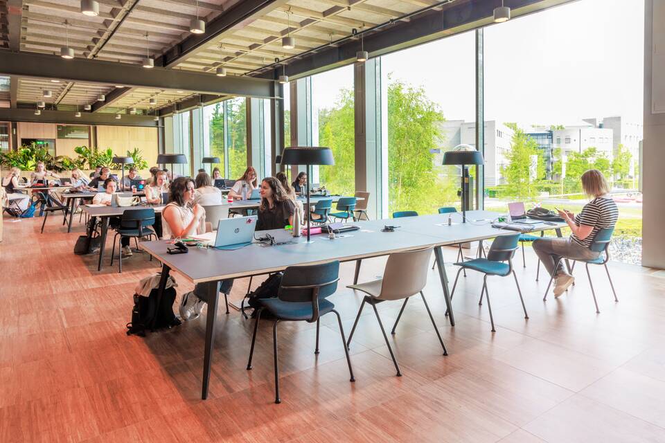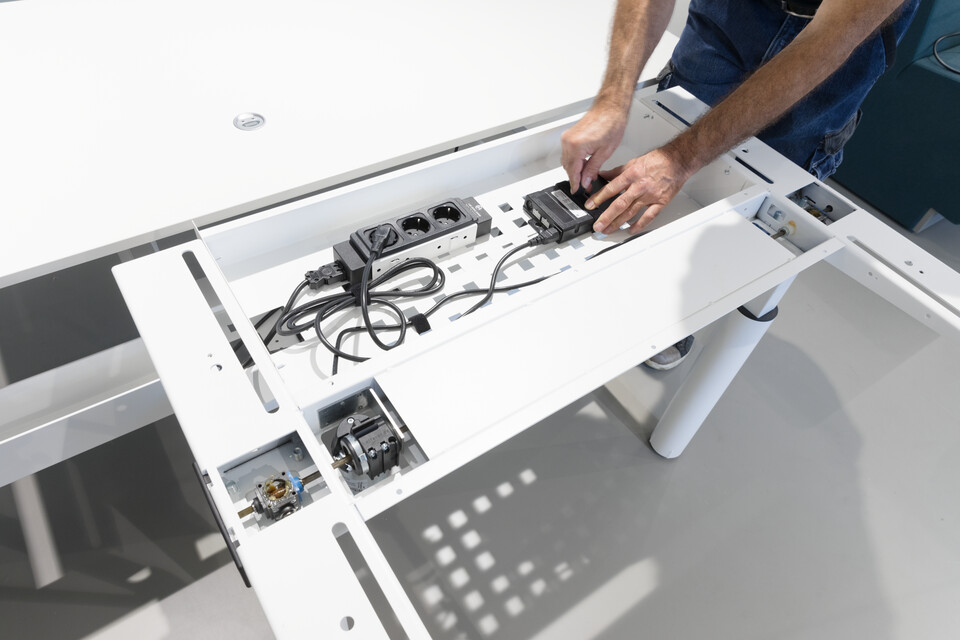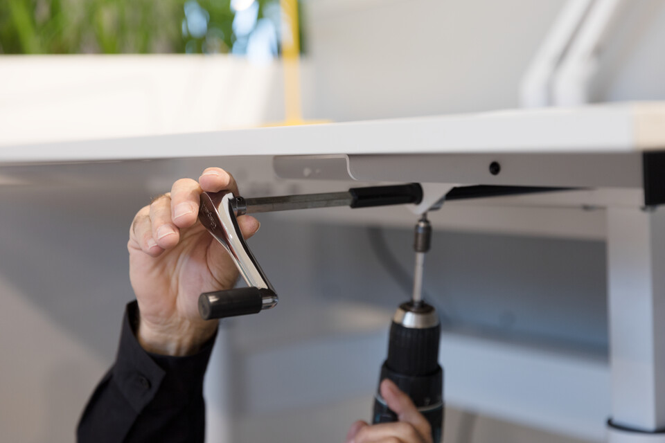Feeling at home
Client and Programme Manager Simone Balhuizen: ‘A transparent and open building that invites you to come in. It represents our organisation perfectly. But how do you translate this into the interior? An important goal for us was to make the transition to an open work environment, where people can easily meet and work together, but also be able to concentrate if needed. We had already been practising with more modern working methods, and our old building needed altering to facilitate this. In addition, we expanded by adding a newly constructed building, which is now part of the greater whole due to the connecting bridges.
Open work environment provides options
Gispen translated the interior design of OTH architects into a matching and stylish furnishing; from the entrance to the conference centre and from the company restaurant to the workshop areas up until the workstations. There are various work areas to choose from: open workstations, silent rooms, conference rooms and rooms for project teams. The furnishing will directly tell you the function of each room. The Gispen circular desk has been installed in many places throughout the building, along with comfortable and ergonomic Zinn office chairs. The Vitra Softshell chair was selected for the conference rooms. Besides chairs, desks and cabinets, Gispen also supplied whiteboards and coat racks. Gielissen interior constructor – on his part – provided many custom solutions, from reception desks to conference tables.
Reusing instead of discarding
Large-scale projects like the one we are discussing here often leave you with lots of old, depreciated pieces of furniture. The provincial government wanted to know how some of it could be reused. Thinking in circular terms is what Gispen does best. We converted old cabinets into new lockers, with doors made from old tabletops. The provincial government came up with the idea to use a card system. This meant that we had to do a lot of wiring, which we tucked away neatly behind the locker cabinets. We did not stop here, of course: we repainted the high stools and we gave the legs of the new tables the same matching colour. We also reupholstered armchairs and sofas to match with the new colour scheme of the interior design.
Alternating expo
The new provincial government building hosts a variety of exhibitions of Gelderland manufacturing in the monumental part of the complex. The first exhibition was organised by Gispen and included historic Gispen products and an impression of the Circular Economy (please note: this exhibition has ended).
Account manager Martijn Jacobs: ‘A great ending for this special project! Looking back on it, there were quite a few challenges we had to overcome in the realisation stage. We worked together as a tight-knit team which, in the end, resulted in us completing the project within the deadline – with extra thanks to my colleague and Gispen project manager Ed Wulterkens.’
Photography: Rob Kleering van Beerenbergh
