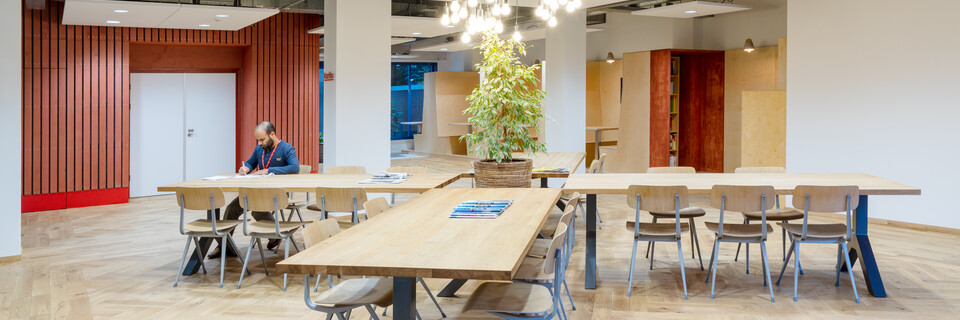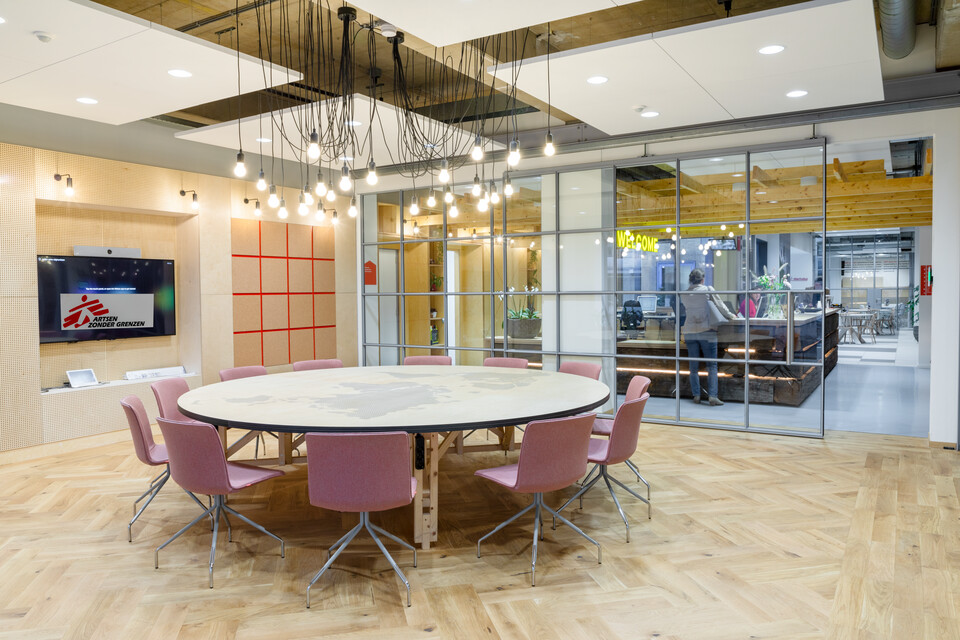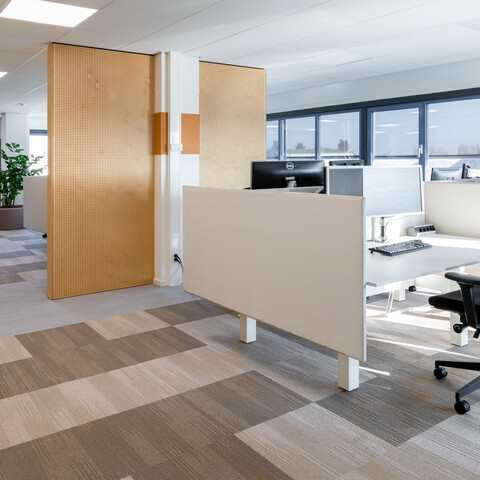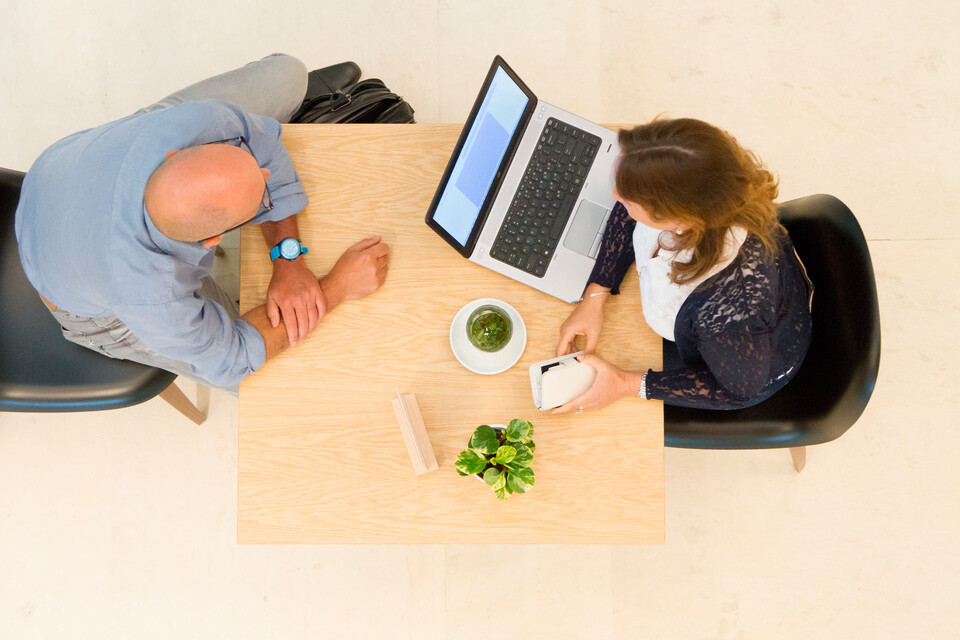Winkelwagen
The Dutch MSF branch is the headquarters of the Operational Centre Amsterdam (MSF OCA): a partnership of Doctors Without Borders Netherlands, Germany, India and United Kingdom. Together they provide medical emergency aid all over the world. The various departments of the head office in Amsterdam coordinate and provide support. Monique van Slooten, Facility Manager at MSF: “When our lease expired, luckily we were able to stay in the building, but its age was certainly showing. In the search for a new exterior and interior, ‘modesty’ and a 'welcoming atmosphere' were important guiding principles for us. In the first place, the money has to go to medical emergency aid. However, we also find it important that our people who work in the field – who are sometimes abroad for months at a time – feel welcome when they return to Amsterdam. So that they can literally and figuratively land on home base.”










