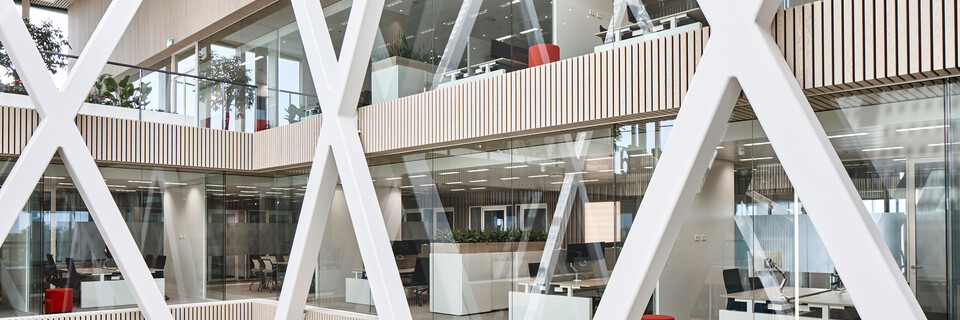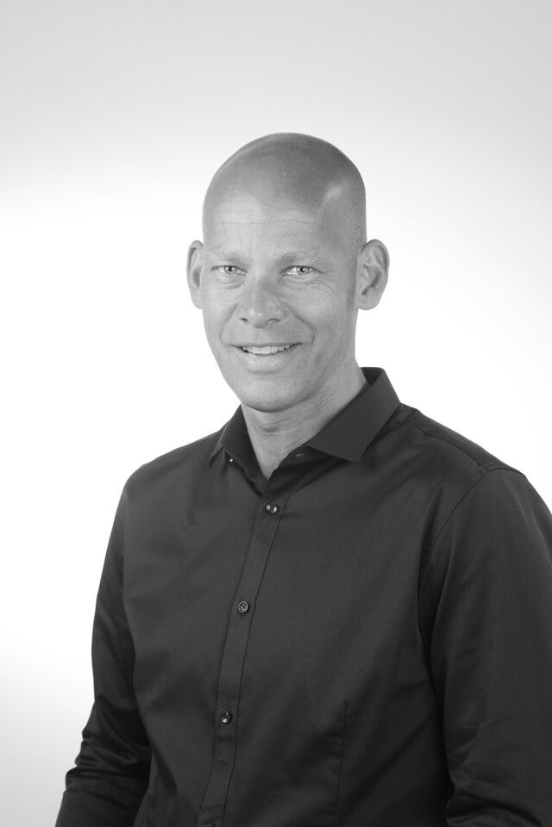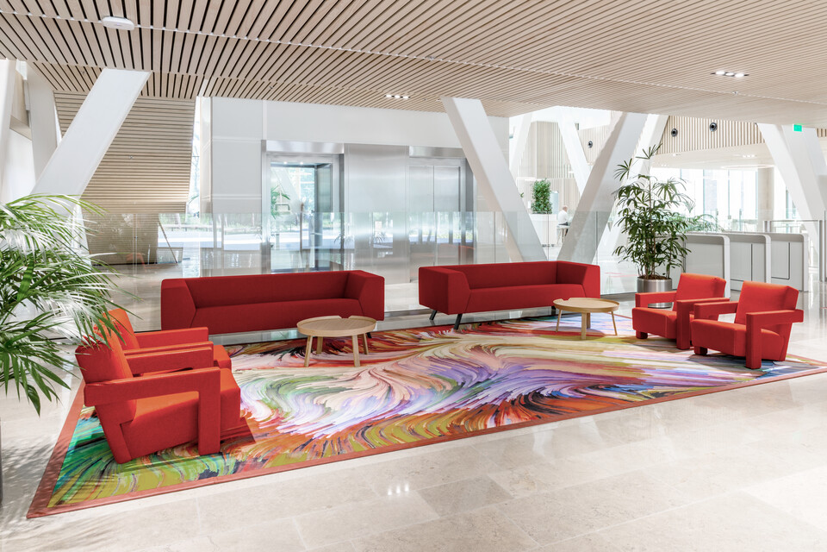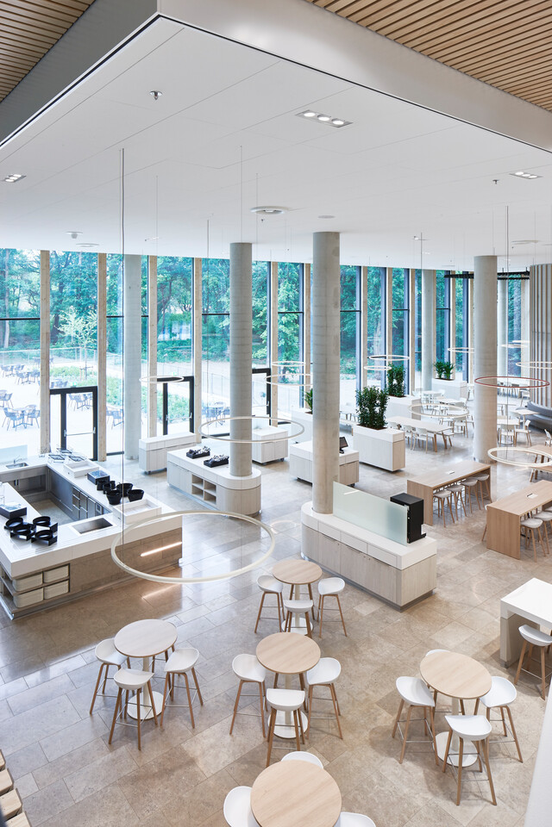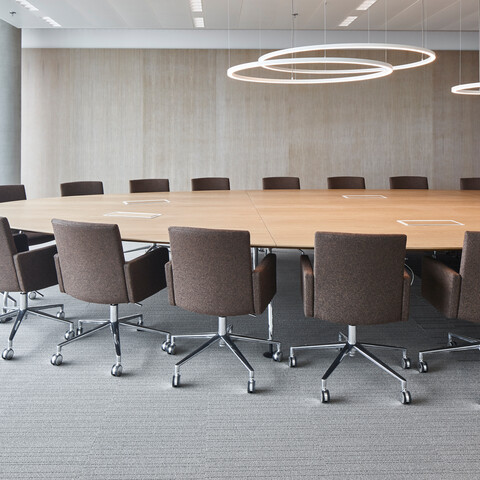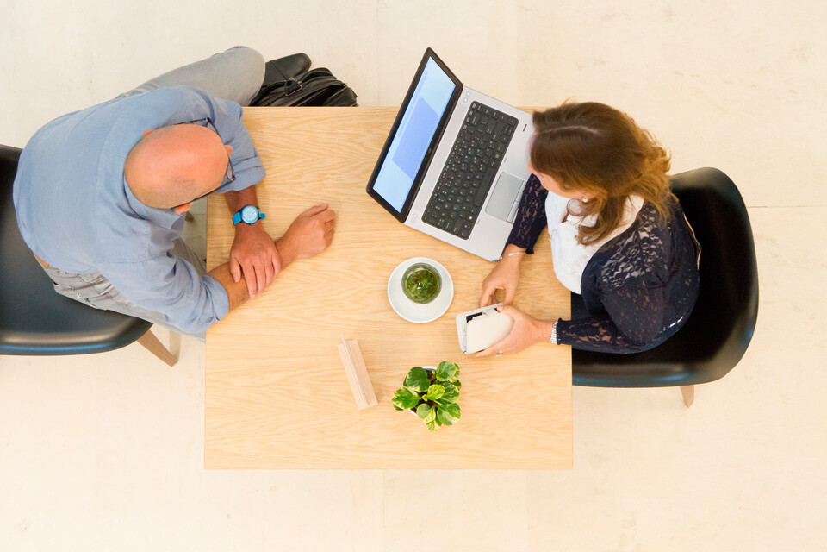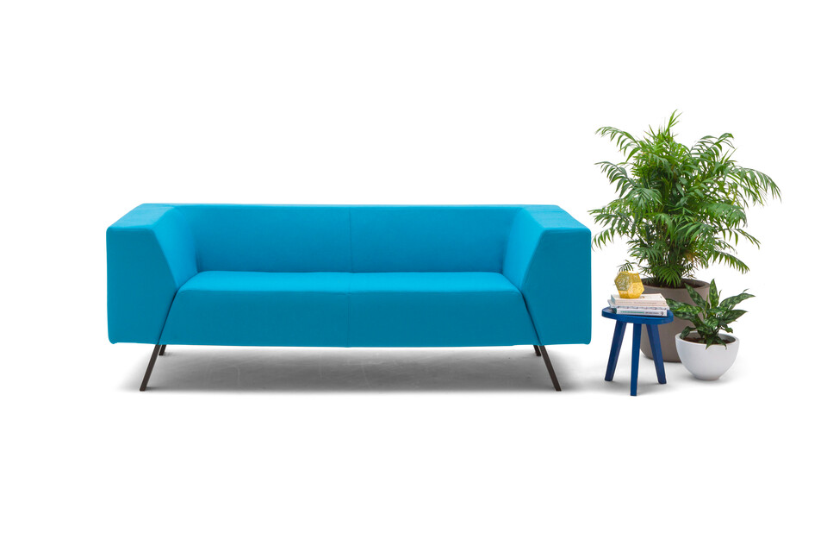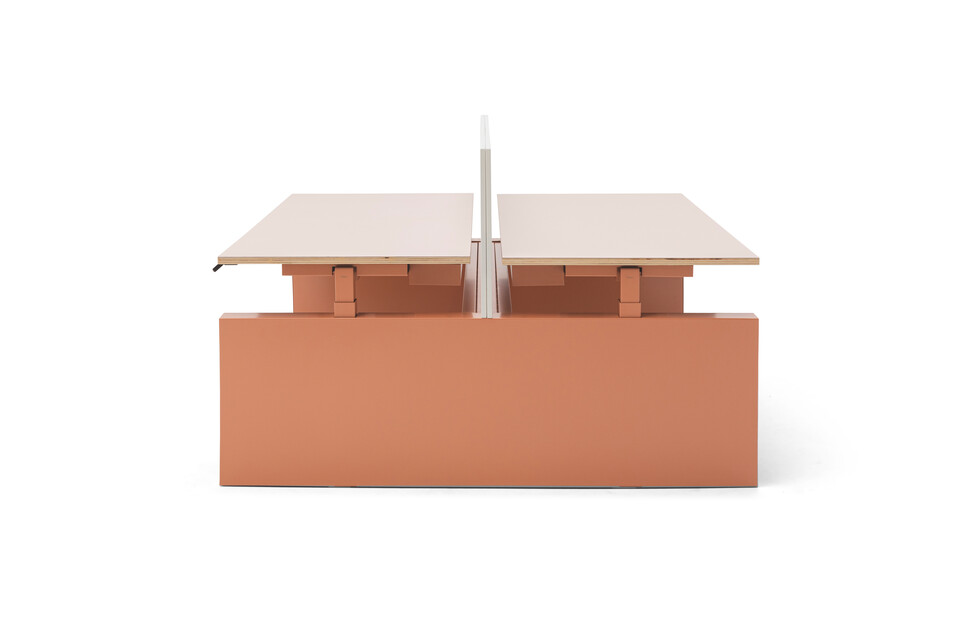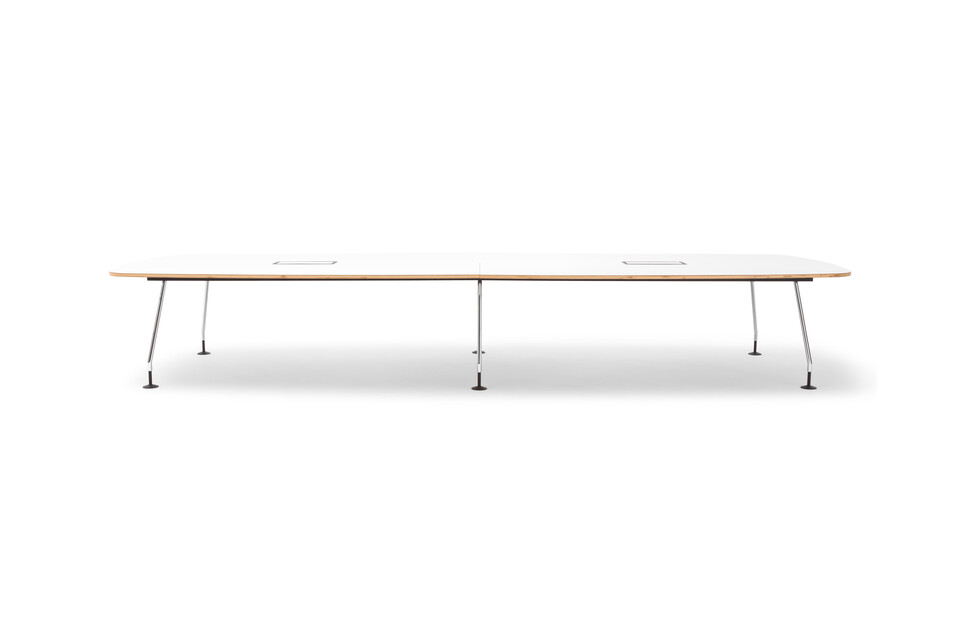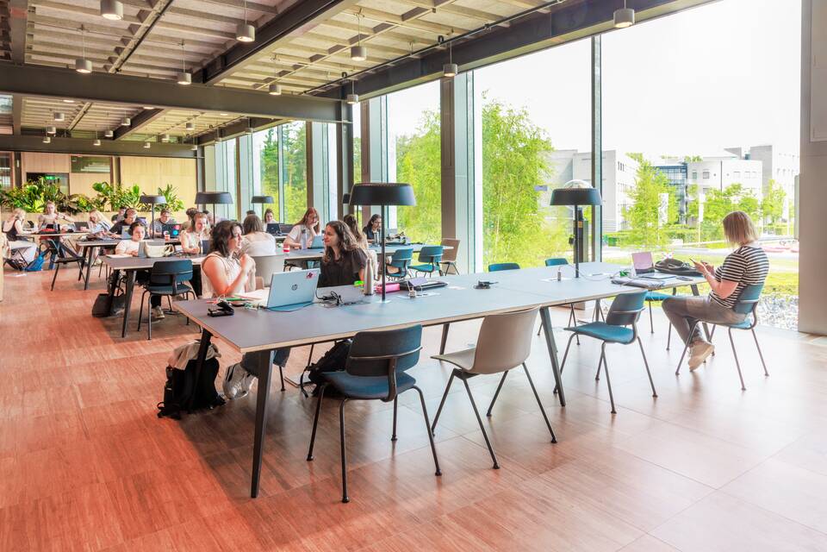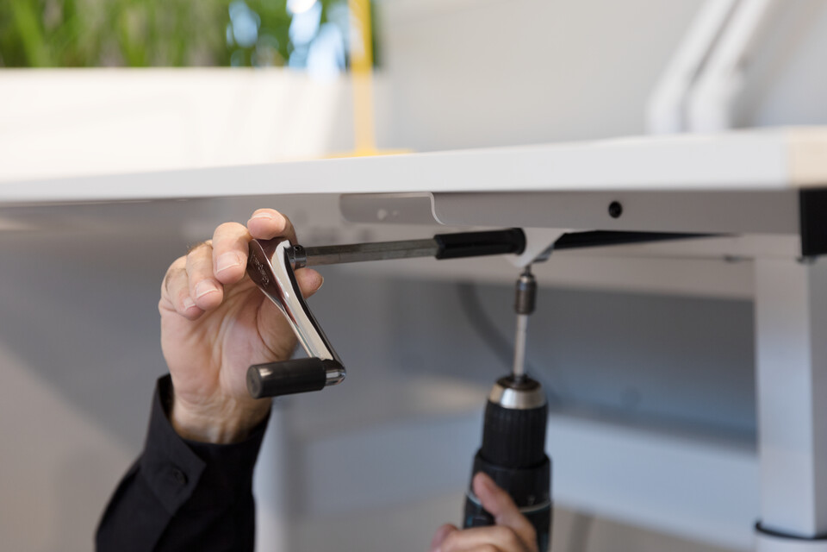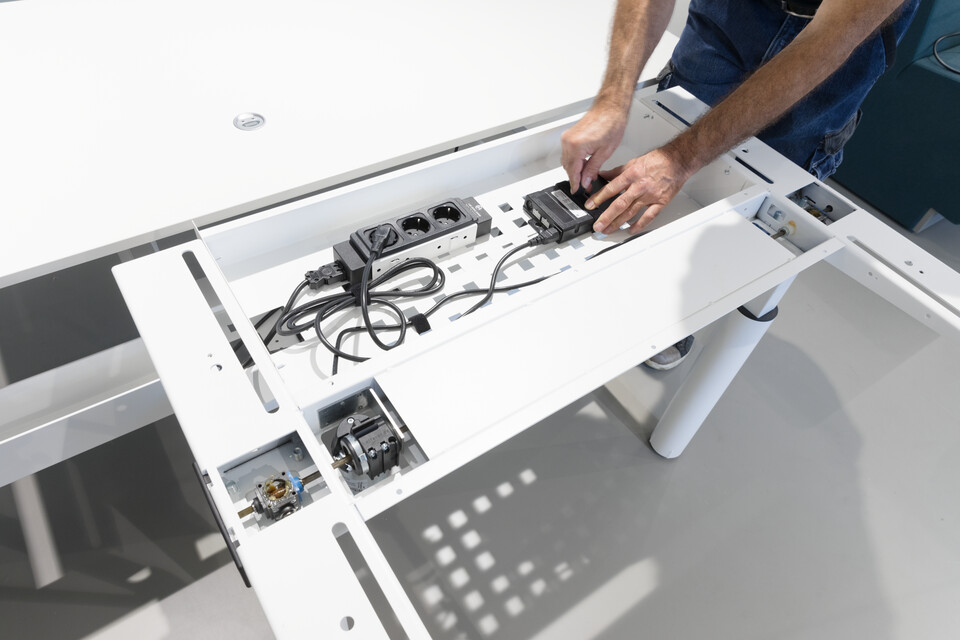Winkelwagen
The new head office of Canon Production Printing, designed by architectural firm Broekbakema, features no less than 15,500 m2 and can accommodate approximately 550 employees. Eric Knorr, Facility Account Manager and Site Management HQ Venlo: "We wanted our new head office to be defined by openness, transparency, connection and communication. And we have certainly succeeded! Large glass panes provide beautiful light and a wide view of the wooded surroundings. The Green Plazas, which link together two floors, are great central meeting places. These courtyards are open, airy and green and encourage people to interact and hold informal consultations or team meetings here.”
