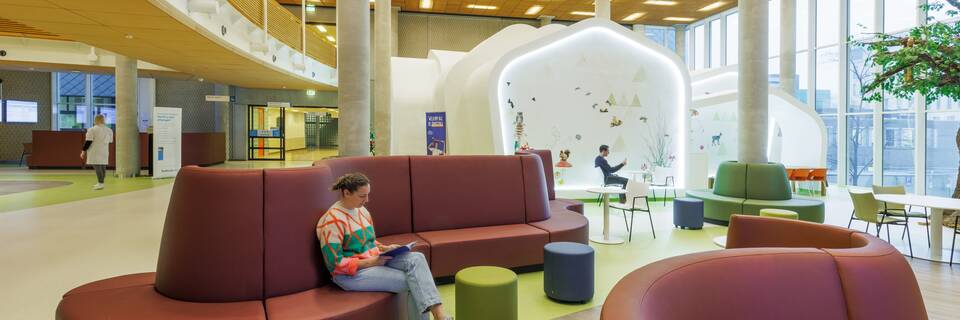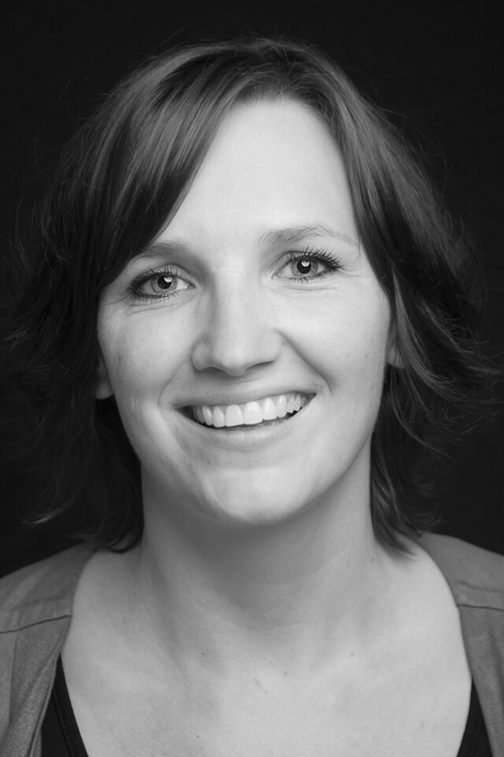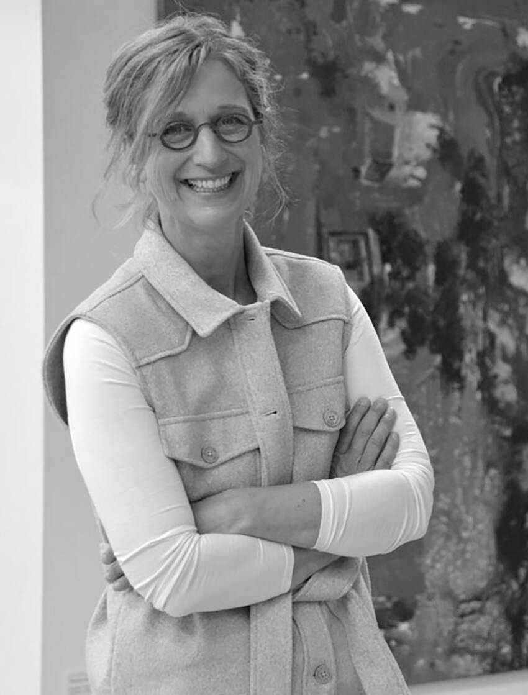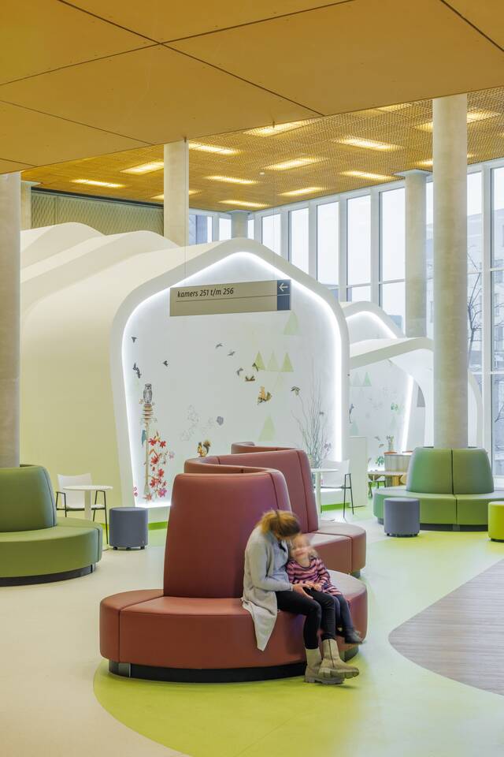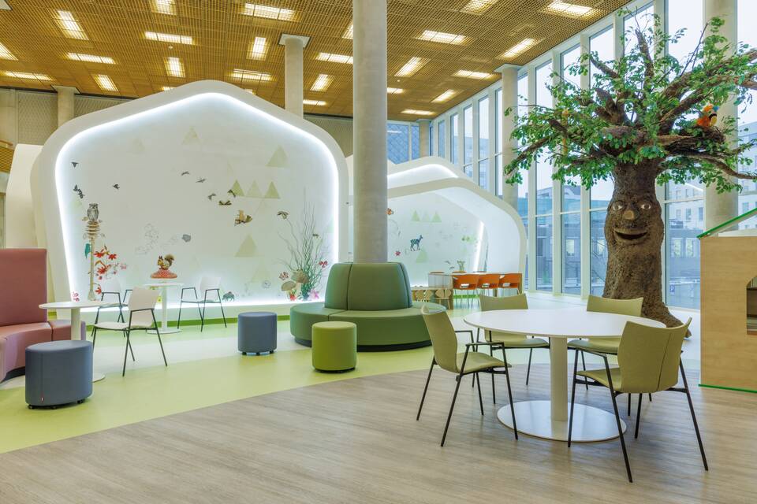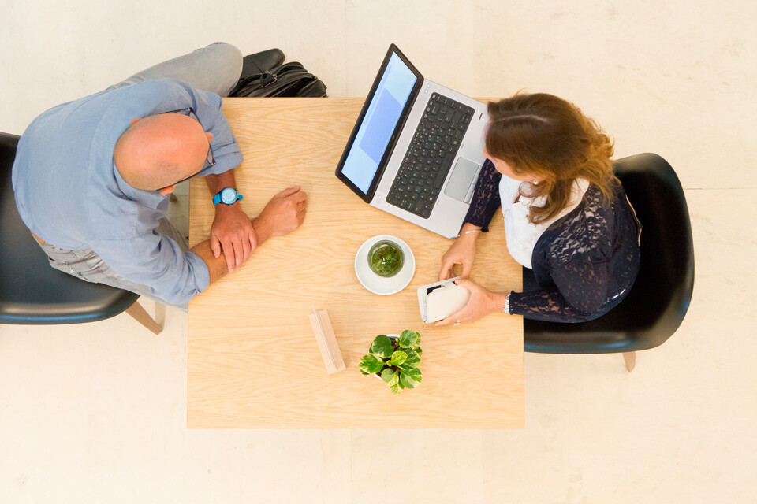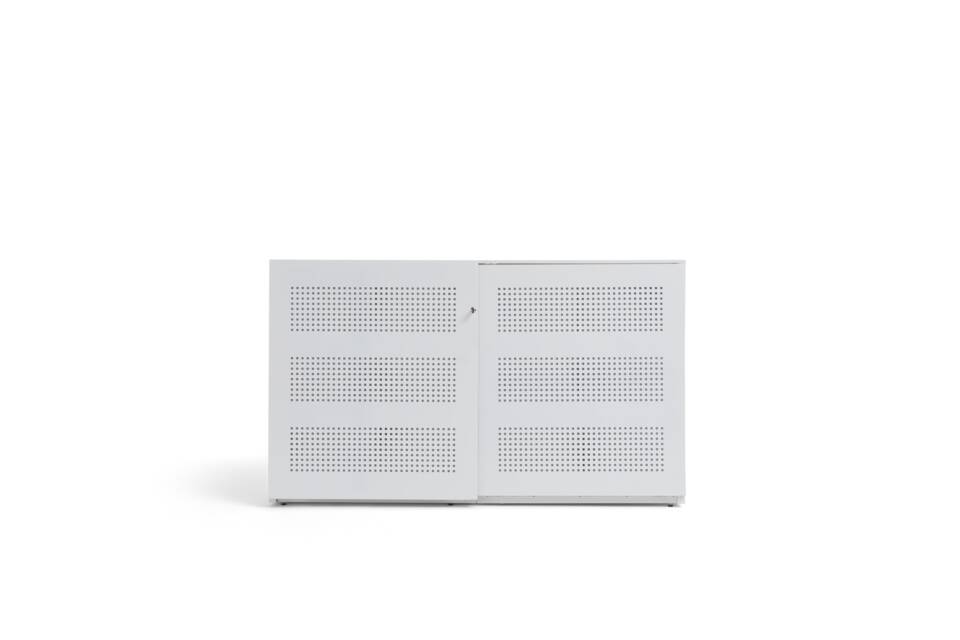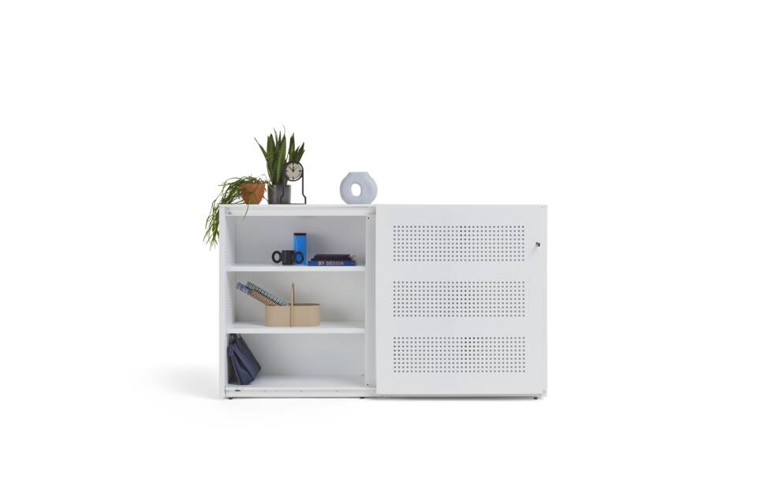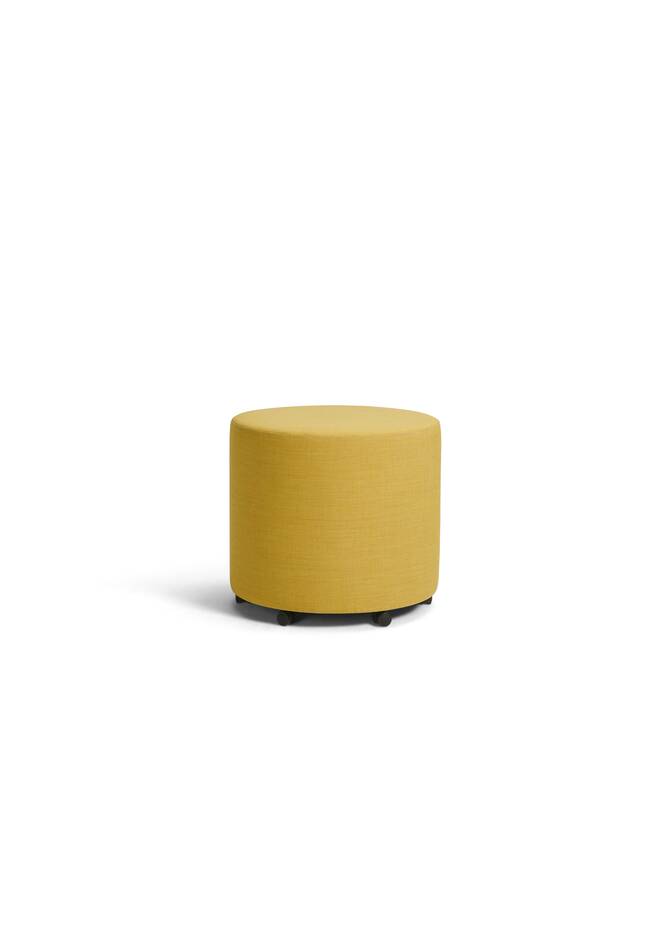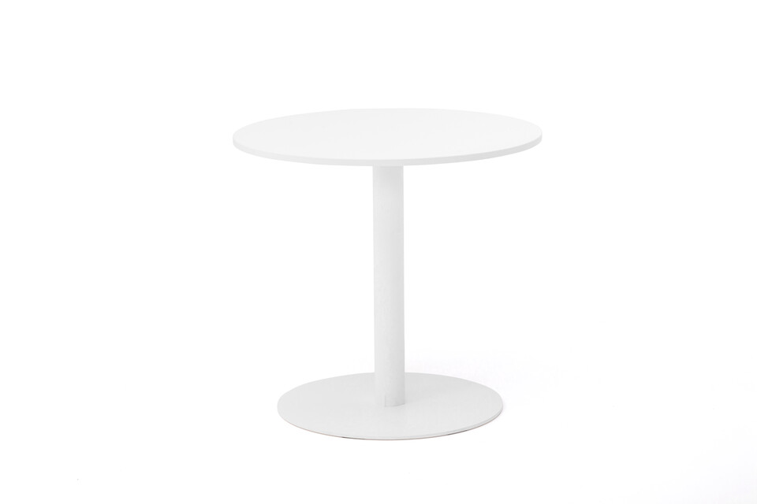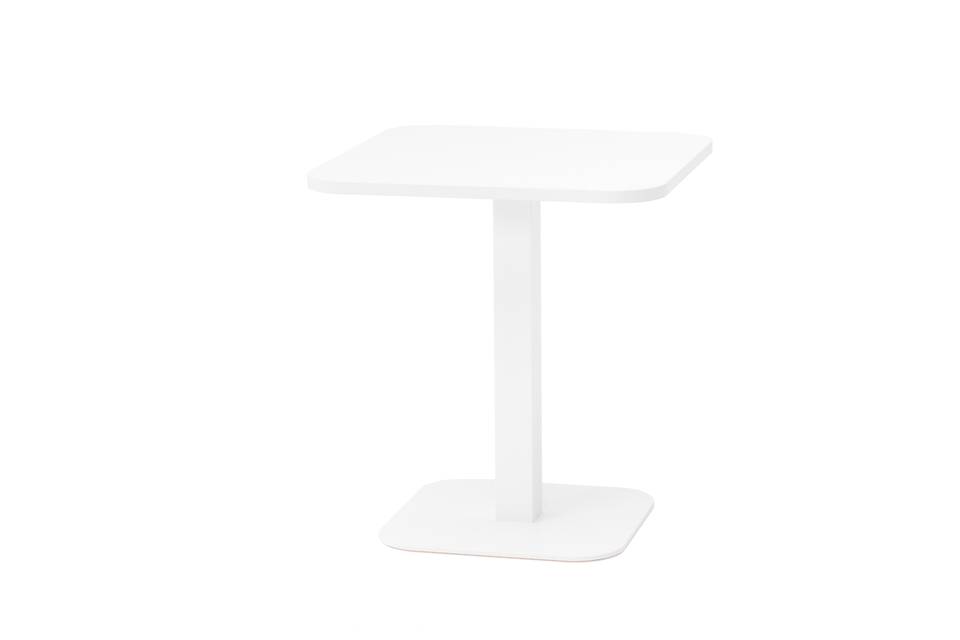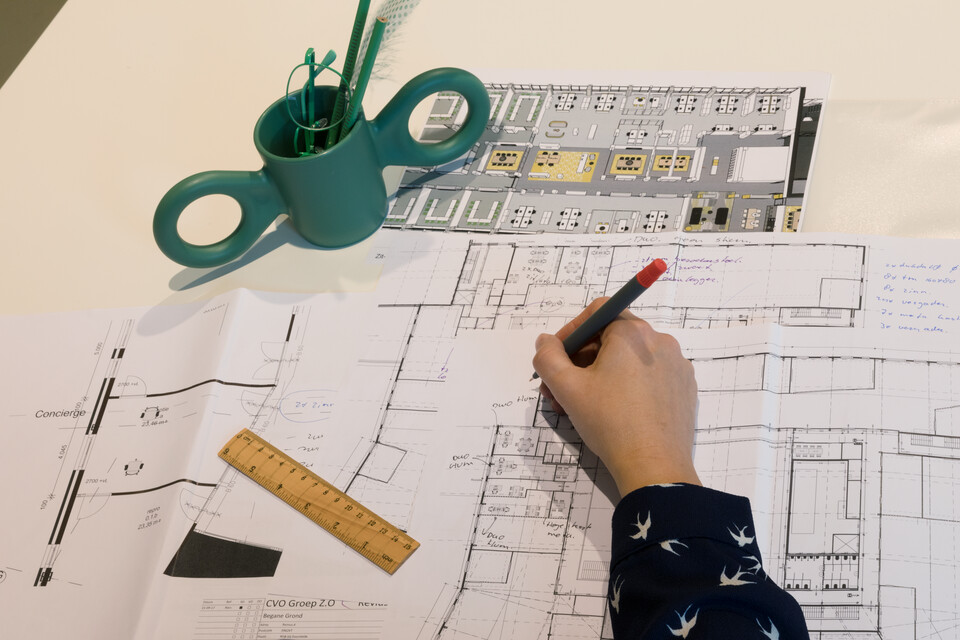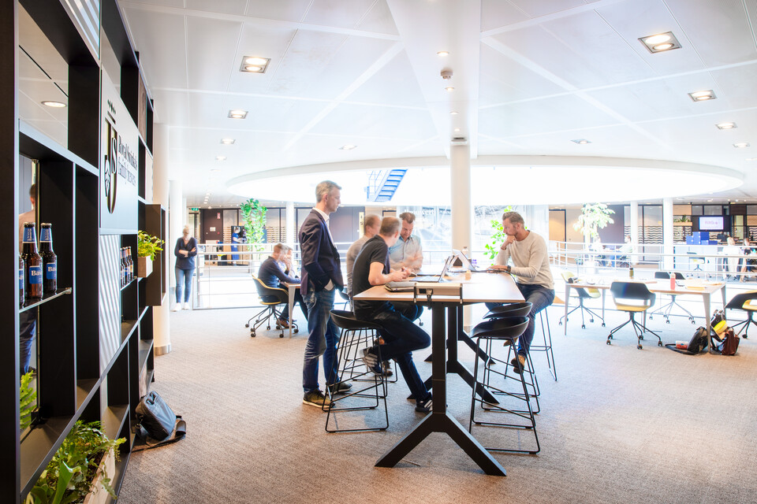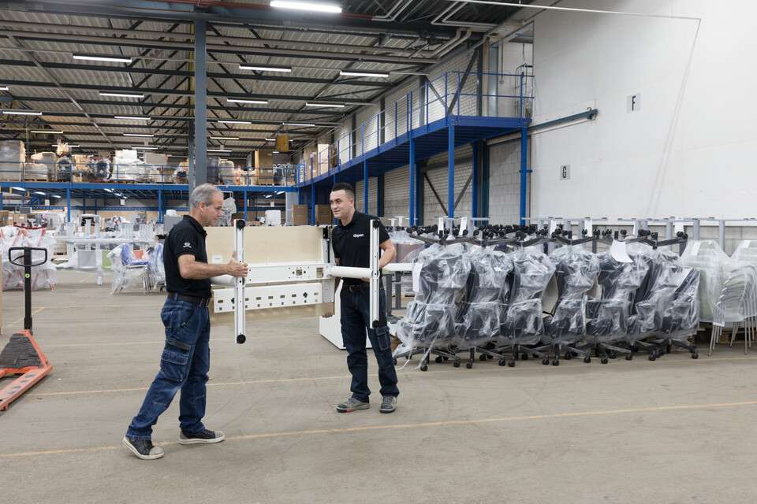Winkelwagen
Gispen's Healthcare Team had already handled projects for Radboudumc Amalia Children's Hospital before. This time, Gispen interior designer Nelleke Lagerwerf designed the layout of the new waiting area and selected the furniture together with client Iris Hobo and the manager of the outpatient department. This was done in close consultation with the hospital's advisory council. Nelleke: 'The square is there for patients of the children's ward and partly for patients of Obstetrics and Gynaecology. EGM Architects designed the basic layout with organic floor surfaces, to which we added Havee swing benches, Casala Lynx chairs, Gispen KOLM column tables and Gispen TEAM tables. Providing patients with a comfortable waiting area was a key requirement for the project. This included accommodating anybody from children in wheelchairs to parents with a buggy. A number of Casala Lynx chairs that we supplied have been upholstered and for teenagers we provided armchairs and Havee lounge furniture.'
