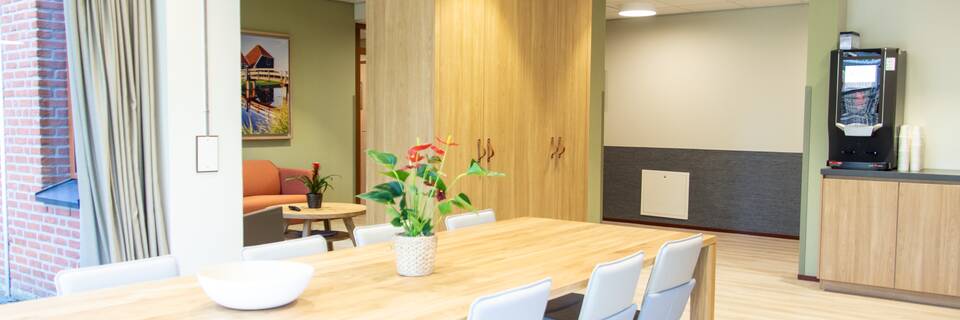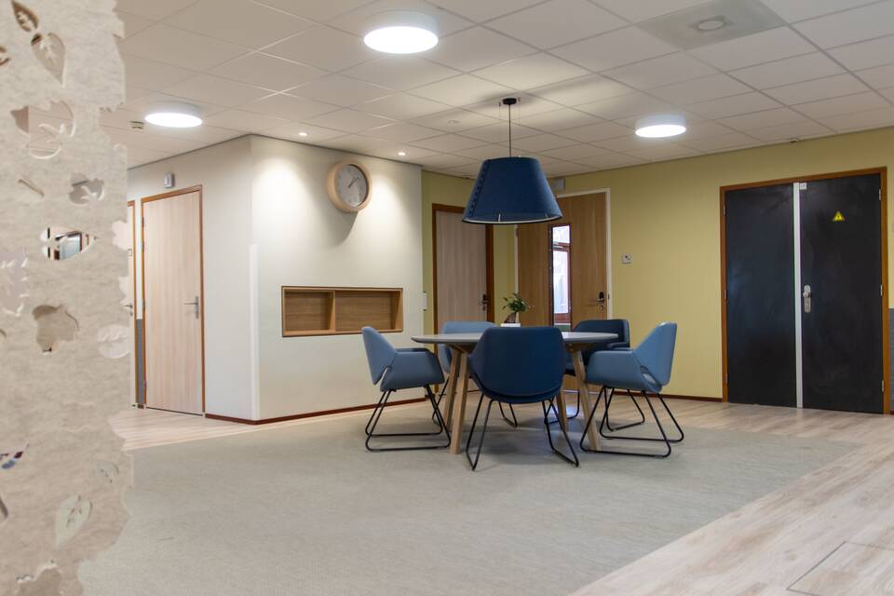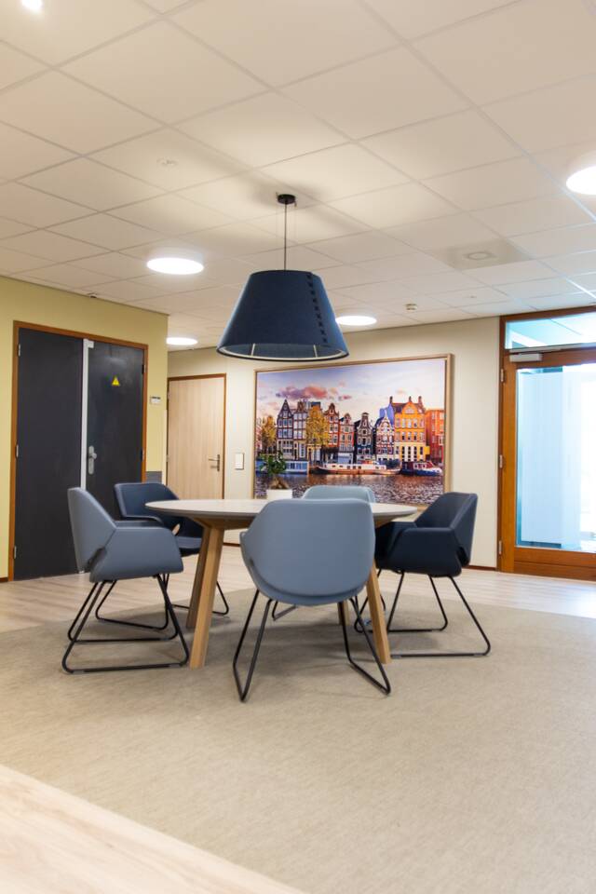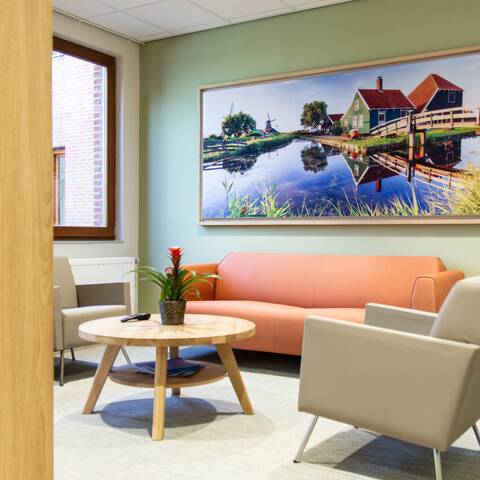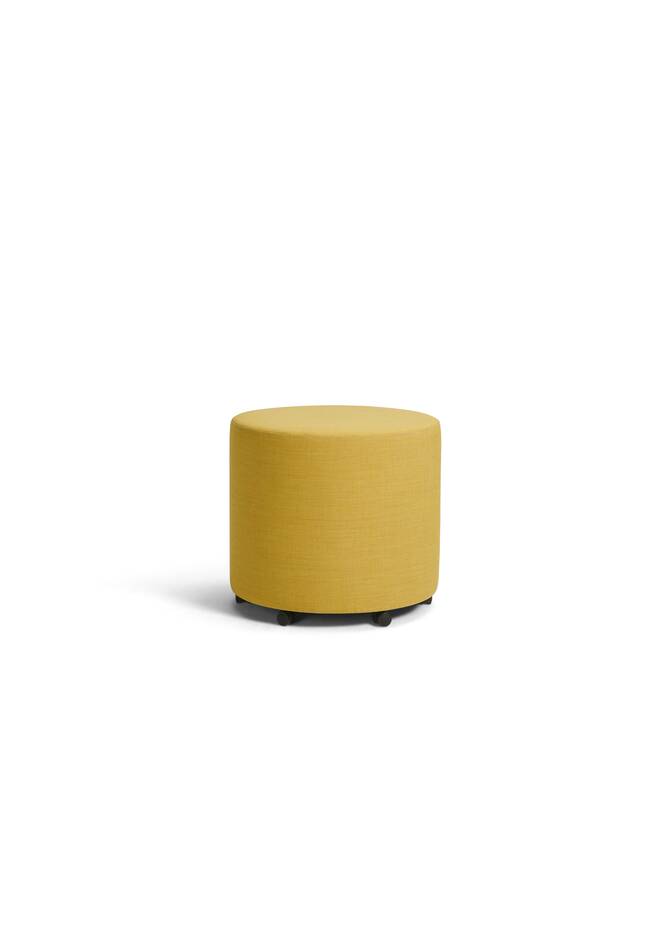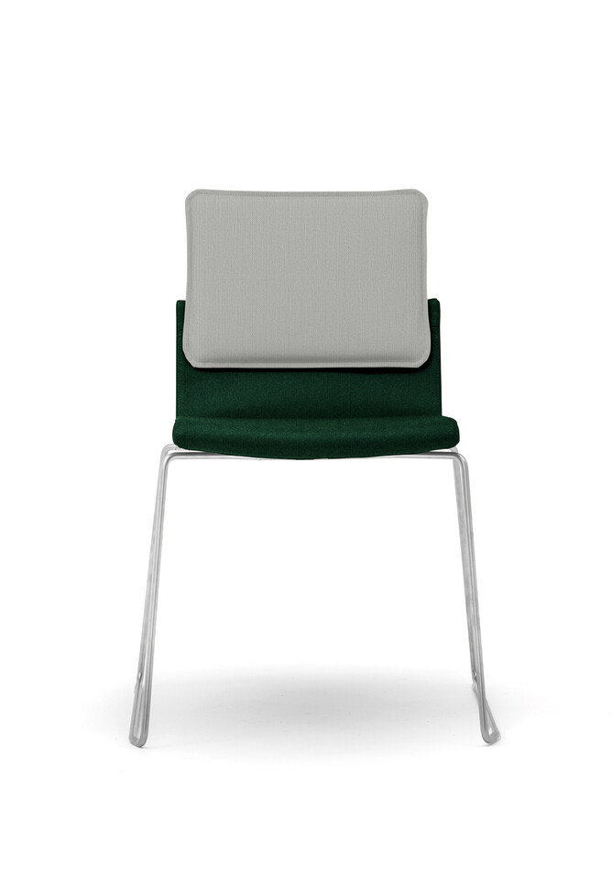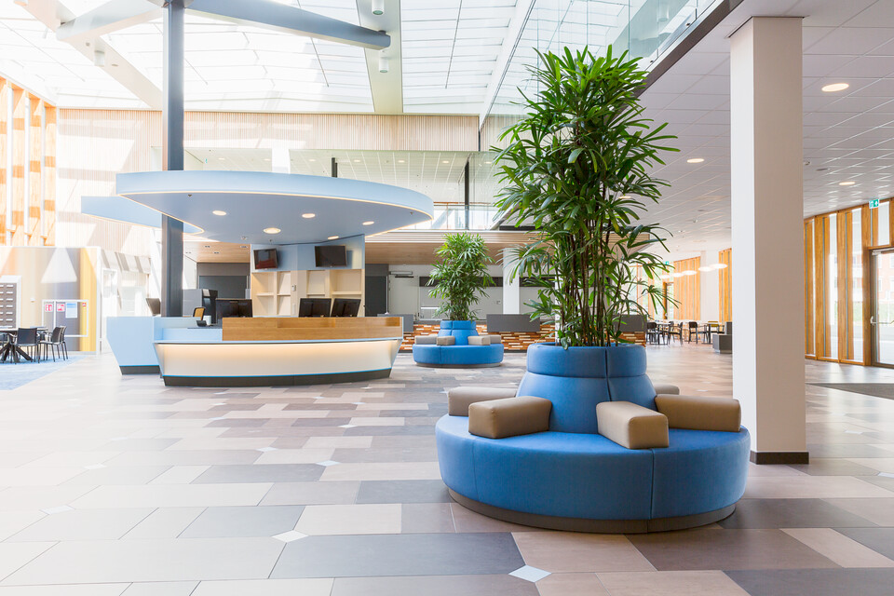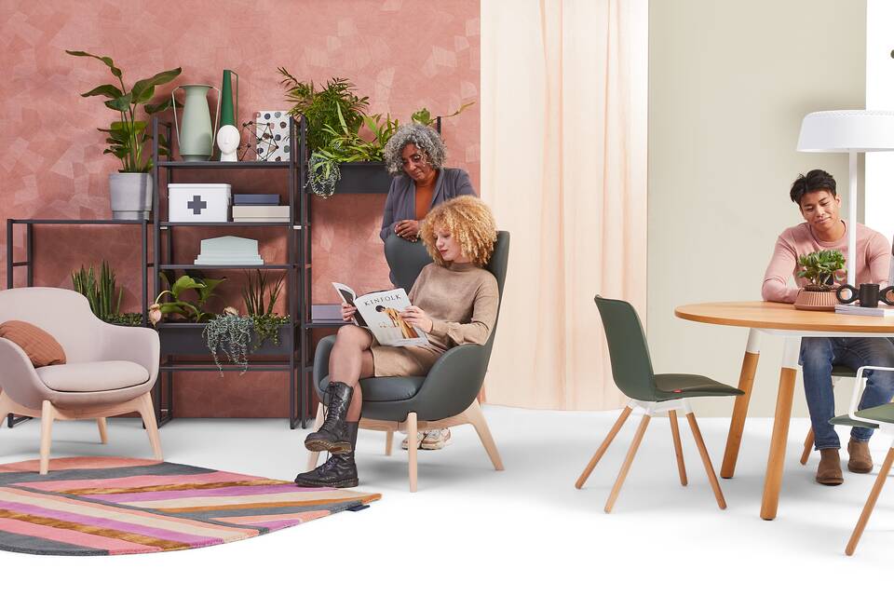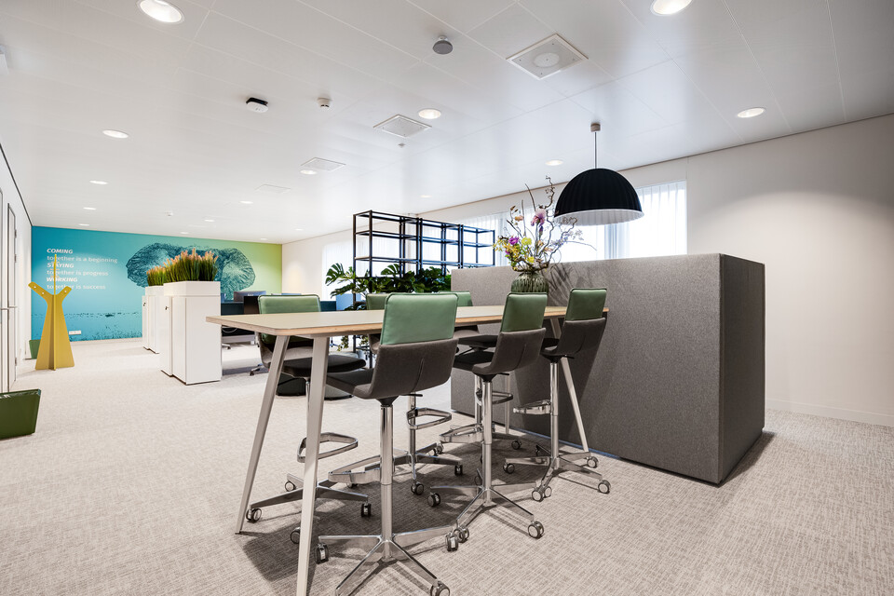Functional and homely
Bureau Bas designed the new layout of the department and presented a detailed plan for the required furniture and colour schemes. Gispen supplied the furniture for the reception area with reception desk, two living rooms, two comfort rooms and an IC unit. Sabine van den Berg, Gispen account manager: "The separate furniture items that we supplied had to meet specific requirements in order to be suitable for use within a closed psychiatric ward. The furniture had to be sturdy and not have any sharp edges, for example. At the same time, we wanted to give the living rooms and comfort rooms a homely atmosphere. Jasper adds: "Other important requirements included hygiene and infection prevention. The furniture had to be easy to clean and could not contain any felt."
A selection of the supplied products
Creafort round tables with white tops and wooden legs have been installed throughout the new department. These are accompanied by somewhat heavier Artifort Gap chairs, upholstered in Silverguard; a soft and supple artificial leather which has the look and feel of fabric. This adds to the warm ambience of the room and is also hygienic. The Gap chairs come in various colours. Moreover, Gispen Triennial Project chairs with cantilever frames are combined with Exsta solid oak dining room tables. These are well suited for intensive use and their backrests have also been upholstered with Sylverguard synthetic leather. Those who want to relax in one of the living rooms can do so on sofas by Exsta. In addition to tables, chairs and benches, Gispen also supplied the lighting.
To be continued
Jasper: "For me personally, this was both a beautiful and challenging project to work on; I have the utmost respect for the specialist care that is provided here. The complexity which is involved in renovating such a department is quite substantial. It is therefore great to be able to count on a partner such as Gispen. Sabine: "The next step is to take on the floor above, the office area. Gispen is going to give all the conference chairs a technical overhaul and provide them with new upholstery so that they will last for many years to come."
Photography by T.M. van Harn on behalf of Amsterdam UMC
