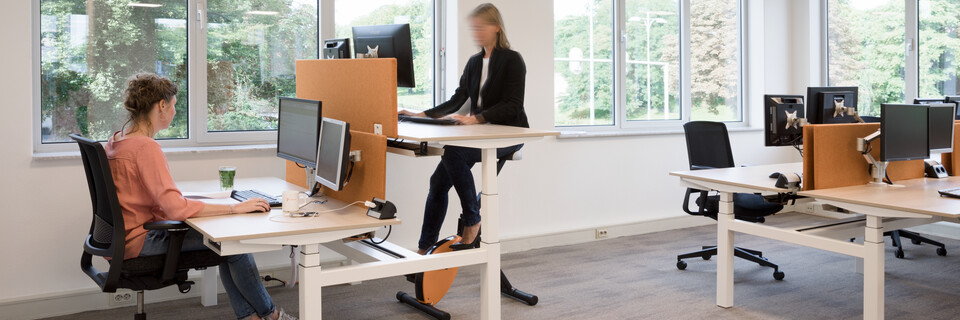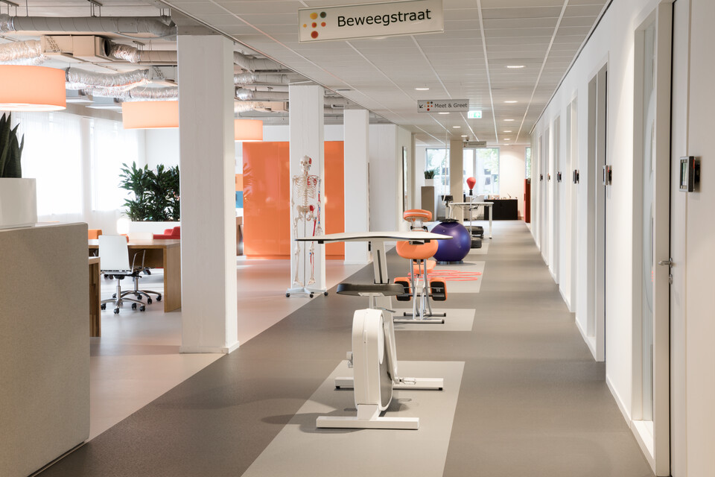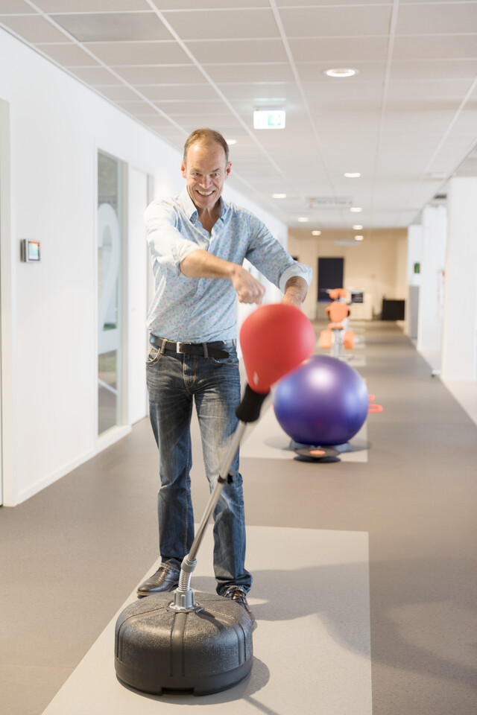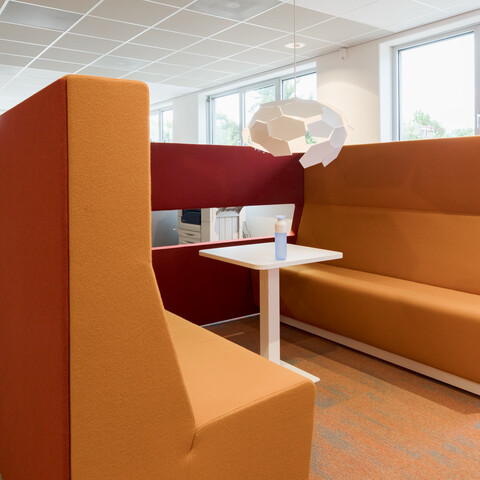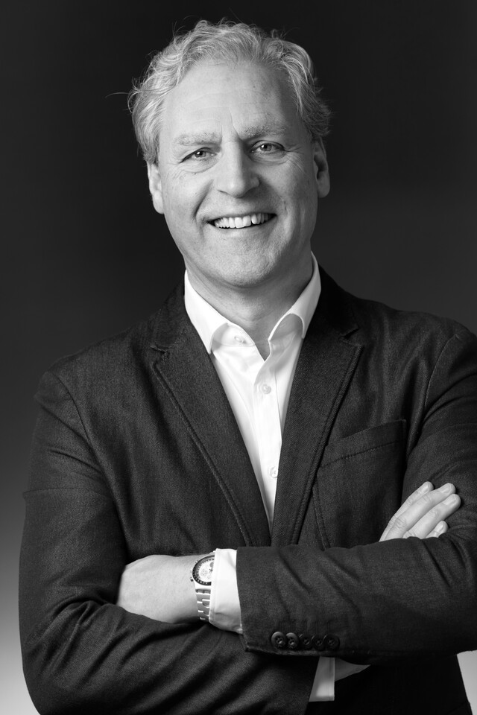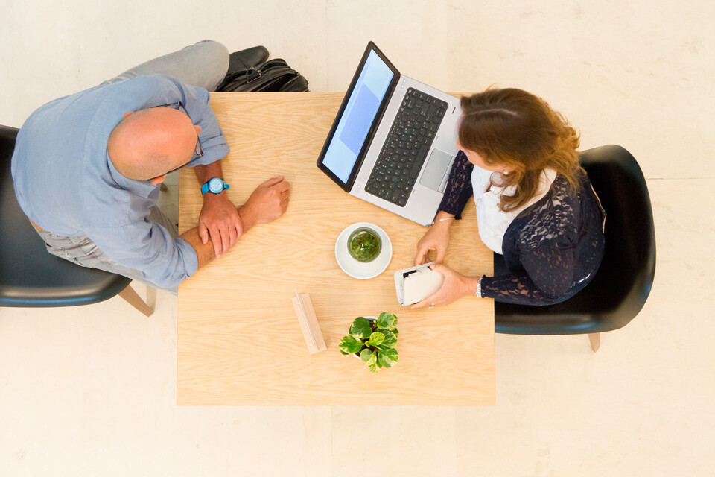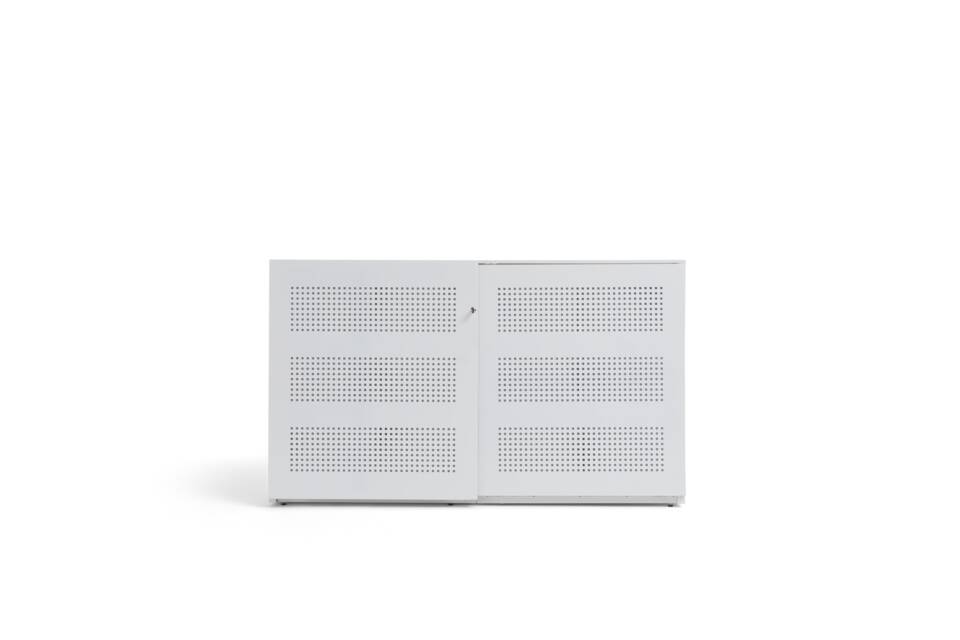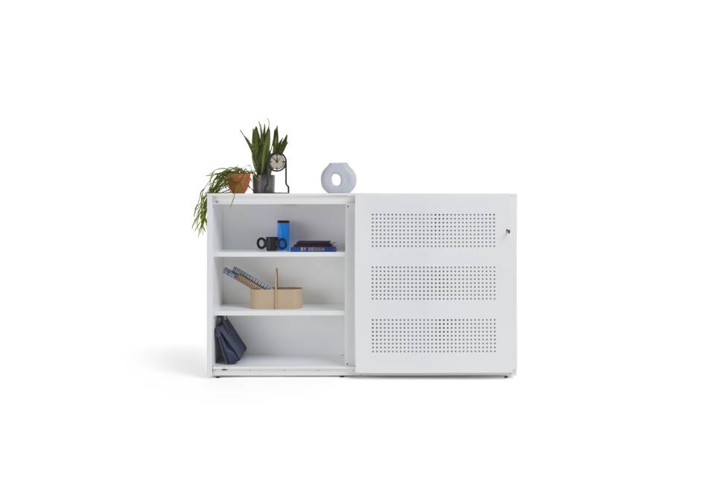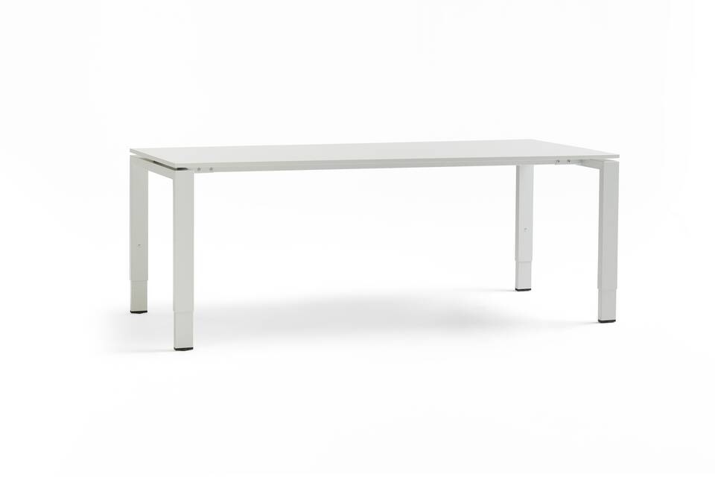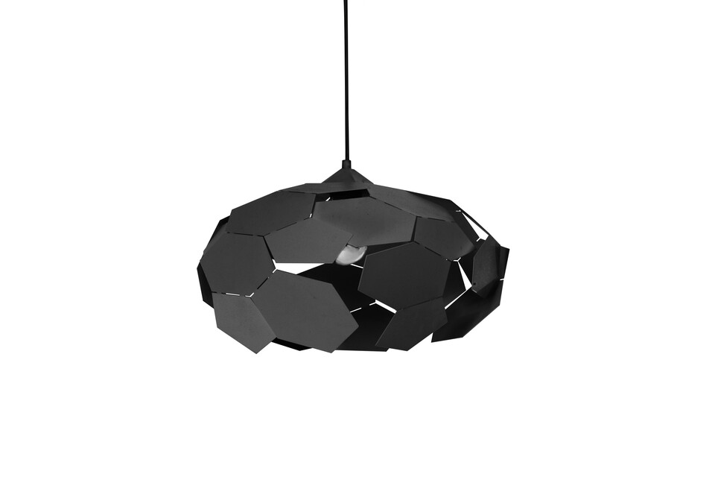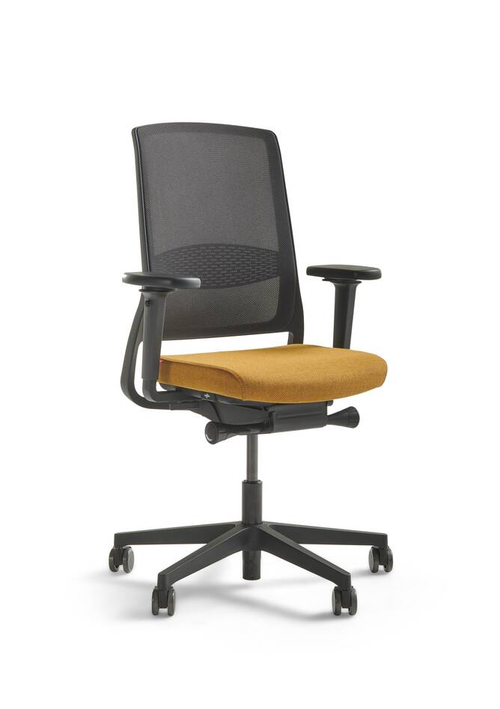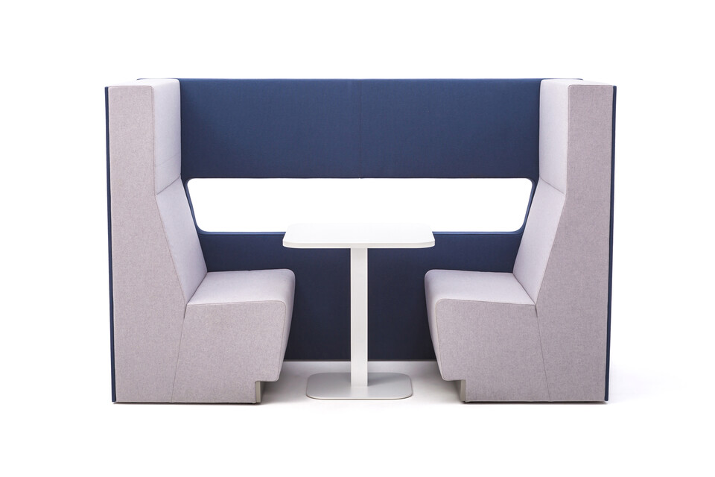Widely involved
Human-Space devised and designed the new work environment. John Venneman of Human-Space: 'Offices are often furnished with facilities or physical aspects in mind. KNGF took it one step further and involved its staff in the entire process. A wide-ranging furnishing committee was given the lead, which included an advisor who represented the affiliated physiotherapists. In addition, we held plenary sessions during which we informed all employees of our plans.' When the preliminary design for the new office environment was ready, KNGF issued a tender for the furnishing. Several parties submitted a proposal, and Gispen won the contract.
Sit/stand workstation for all employees
Matthijs Elsing, Business Manager at Gispen: 'Setting people in motion and allowing them to work in an agile way – a project right up our alley. Together with Human-Space, we finetuned the interior entirely according to these requirements. We initially presented KNGF with a series of options. KNGF opted for sit/stand workstations for-two, among other products.’ These workstations are characterised by their stability, user-friendliness and quick adjustment. Elsing: 'Sit/stand tables are often installed, but usually on a smaller scale. This was the first time that a client had actually provided all its employees with this type of workstation.’ The Gispen Zinn office chairs make sitting behind a desk ergonomically justified. The conference room is furnished with chairs from Casala with a moving backrest in the shape of a spine. The furniture makes exercising while working at the office an everyday thing; the new interior design reinforces this even further.
Office wings and multi-functional Meet & Greet
There are four wings with open workspaces and additional workstations that offer more privacy. The central living room is where employees can grab a cup of coffee; the area is called the Meet & Greet, where people can sit down to confer or work for a while. There are a number of themed rooms directly adjoined. These are conference rooms that are separated from the open workspace, each with their own colour scheme and atmosphere, matching the KNGF themes. John Venneman: 'In an office that is as versatile and open as this one, you can still choose which space suits your activity best.’
Marcel Sturkenboom, Managing Director at KNGF, acknowledges this. ‘I don't have my own office either, and I don't really need it. You can often find me at Meet & Greet, amidst my colleagues. The space is multi-functional. We even sat down here once with former Minister Schippers and signed an administrative agreement. If a meeting demands more privacy, I simply book one of the themed rooms.’ We are advocates of a healthy work environment; we encourage people to use the stairs, for example. In addition, we have a Physio Café on the ground floor, where only healthy foods are served. The ground floor also houses the new KNGF Meeting Centre, where meetings can be held with as many as 75 people.’
Fitness corridor
The four office wings are interconnected by a fitness corridor: a promenade with striking-looking and fun fitness equipment and other units that are associated with physiotherapy and ergonomic working. These include a treadmill desk, Oxidesk and punching bag. The Desk-Bikes that were placed here initially were such a success that they have been moved to the office area. Marcel Sturkenboom: 'It took our employees a day or two to get used to it all, but now they are very enthusiastic and proud of their new work environment.’
Optimal acoustics
The acoustics were a main focus point for Human-Space in designing the work environment, in addition to high indoor air quality, optimal lighting and the use of plants. All the materials were carefully selected for this very reason, from the ceiling tiles to the flooring. John Venneman: 'An open-plan office can only be used properly if the acoustics are optimal.’ Gispen contributed to this goal by installing various acoustic elements. Matthijs Elsing: 'We placed upholstered, acoustic dividing screens in between workstations for-two. In addition, we took existing cabinets and covered them in fabric. These tall cabinets now form acoustic blocks, placed on their sides and in between the sit/stand workstations. A prime example of circular furnishing.’ The products that Gispen supplied include the MultiLounge, Sett sofas, SDK sliding door cabinets, Nomi conference chairs and Dukdalf side tables. These products have also made their way into the living room that Gispen designed for holding informal meetings.
Photography: Chris van Koeverden
