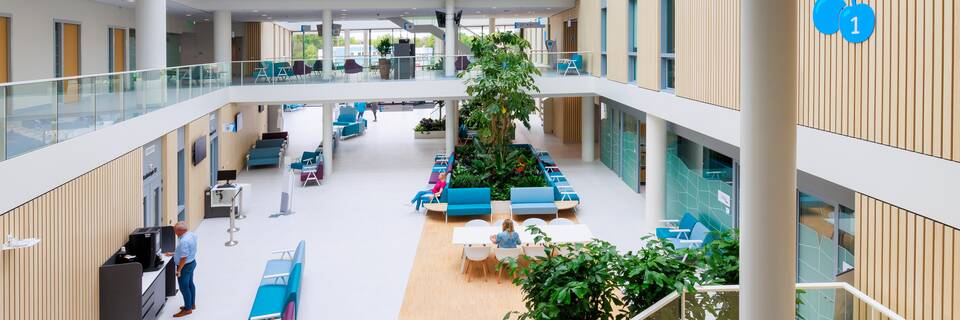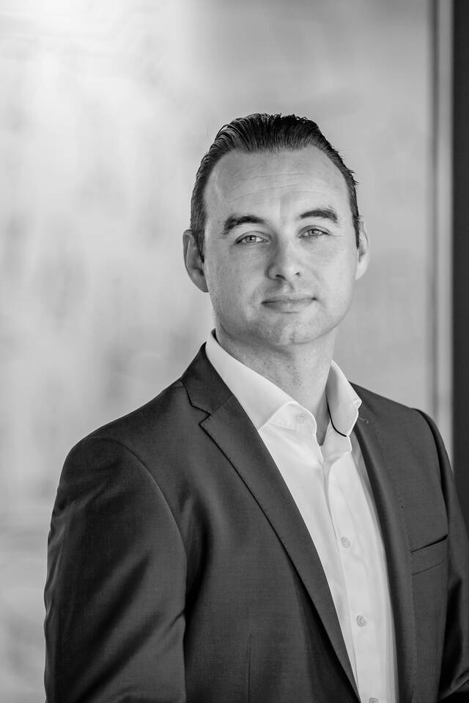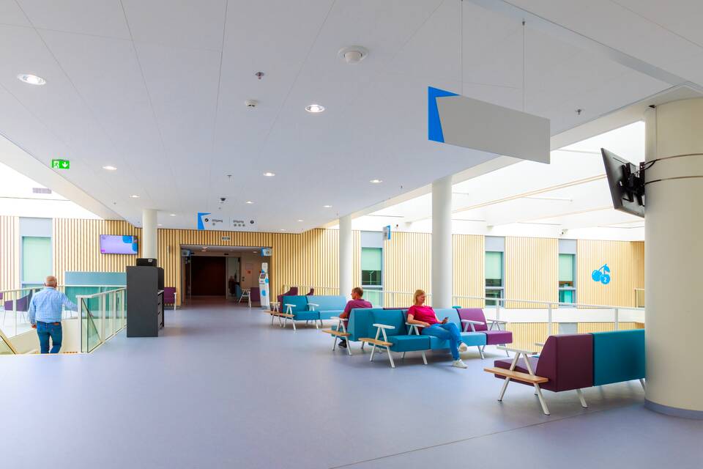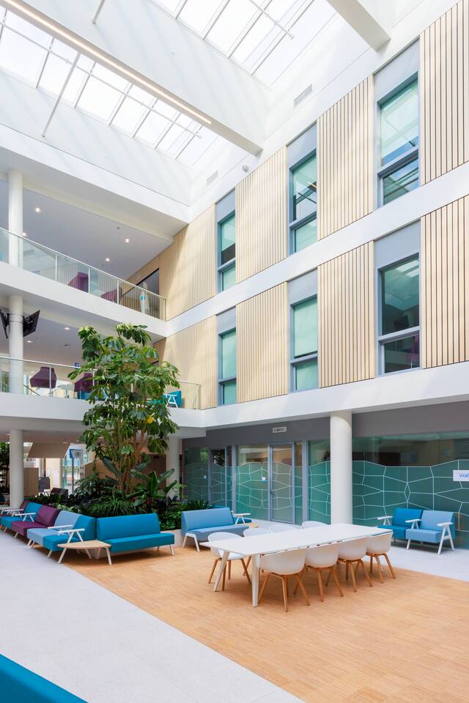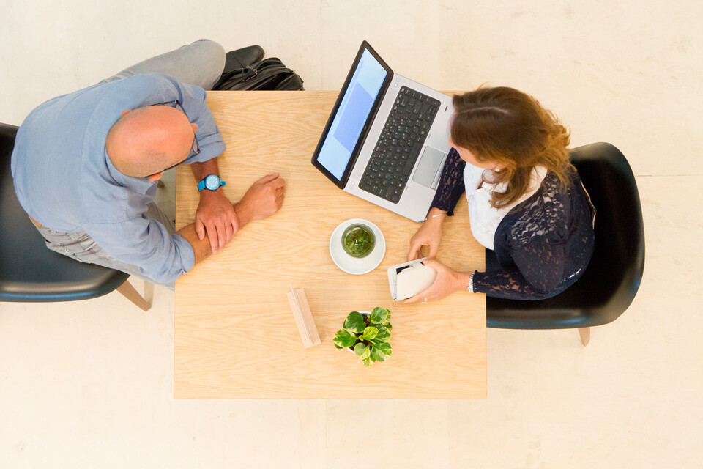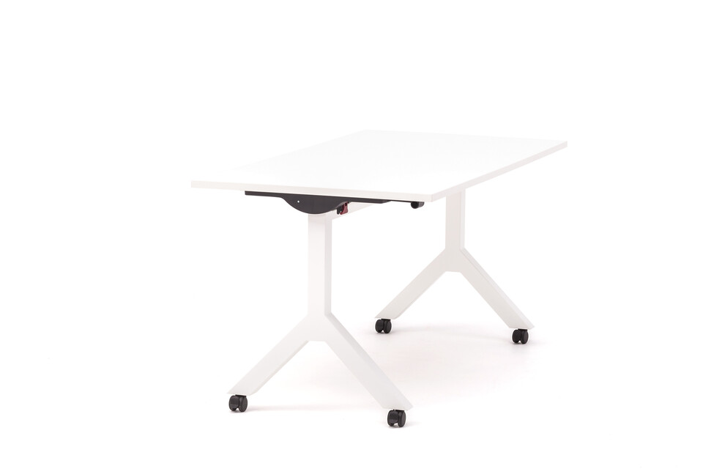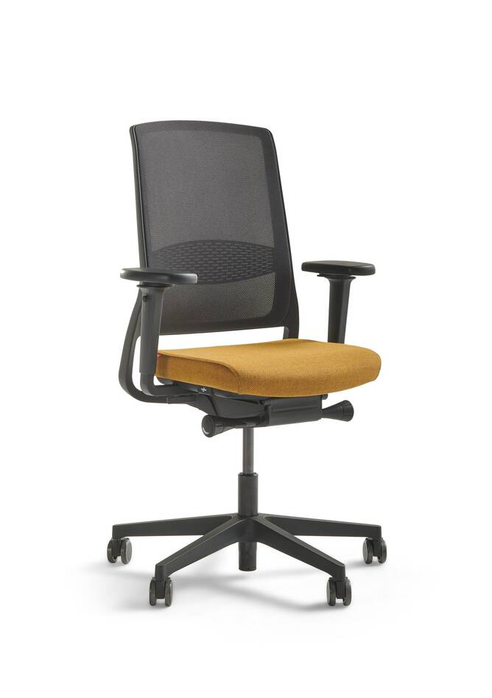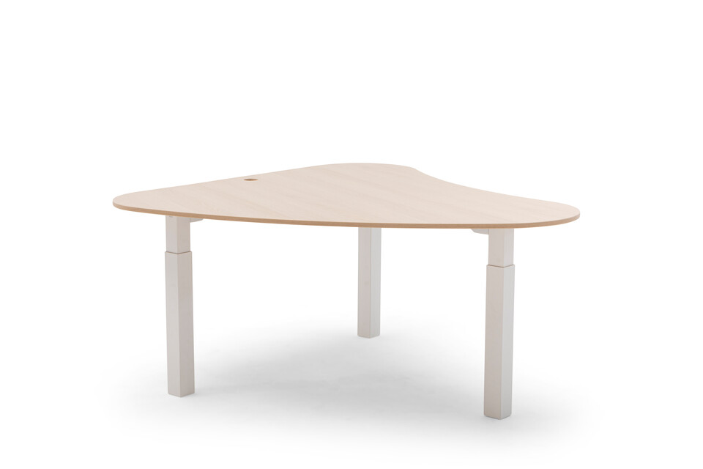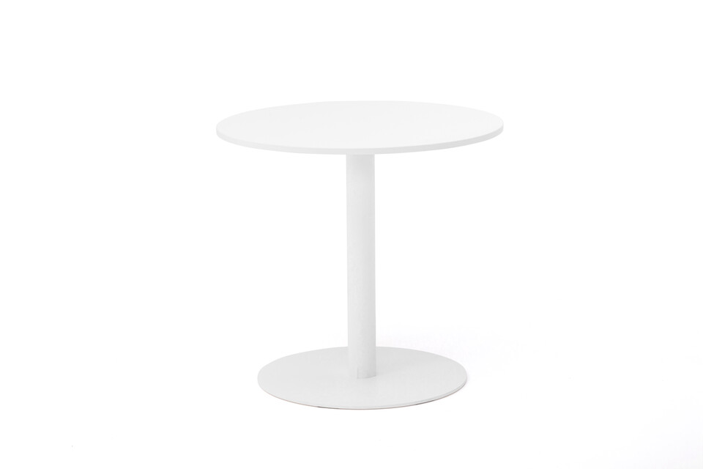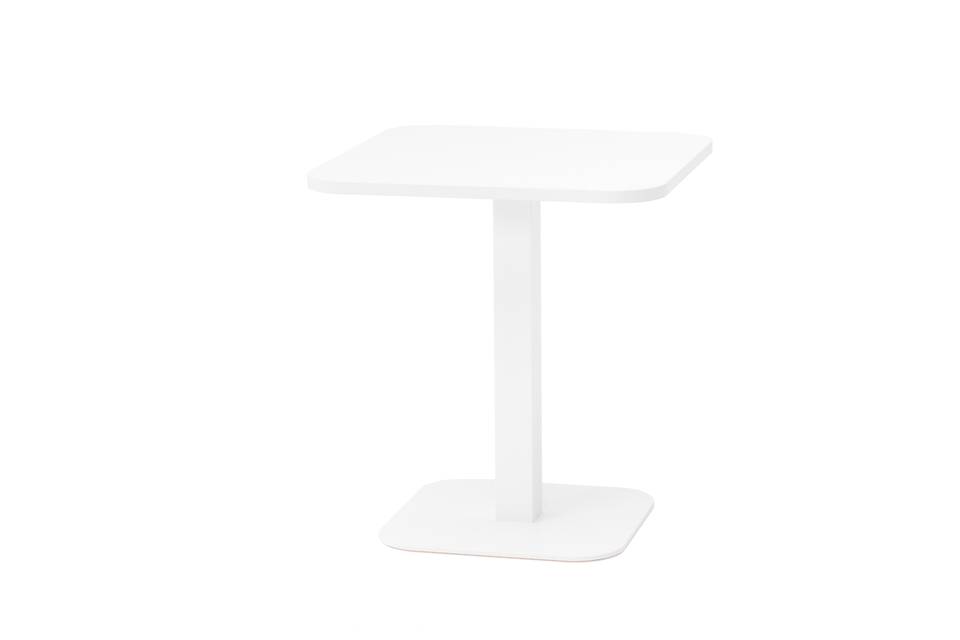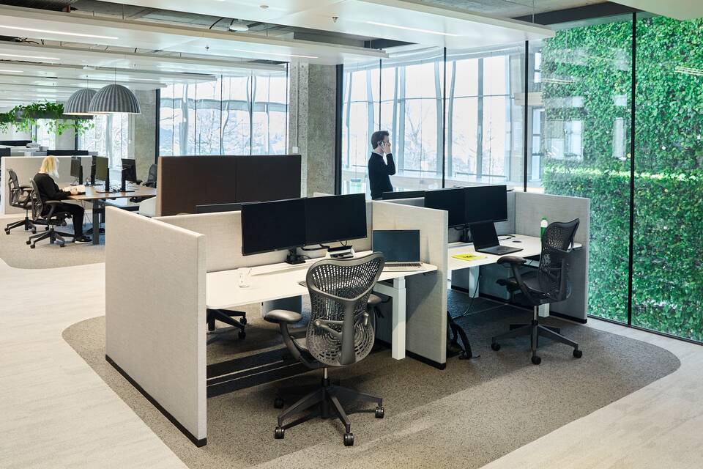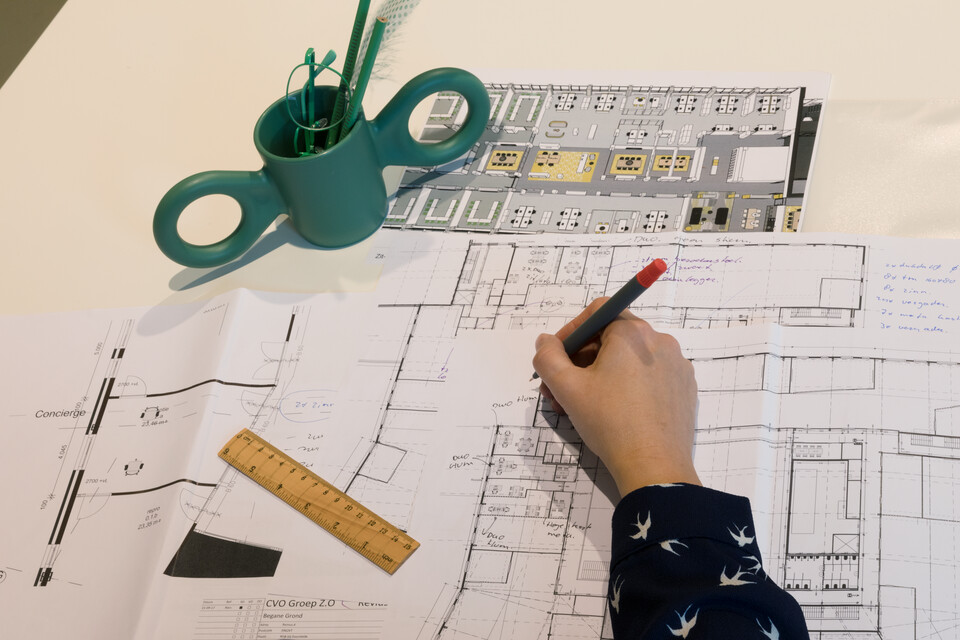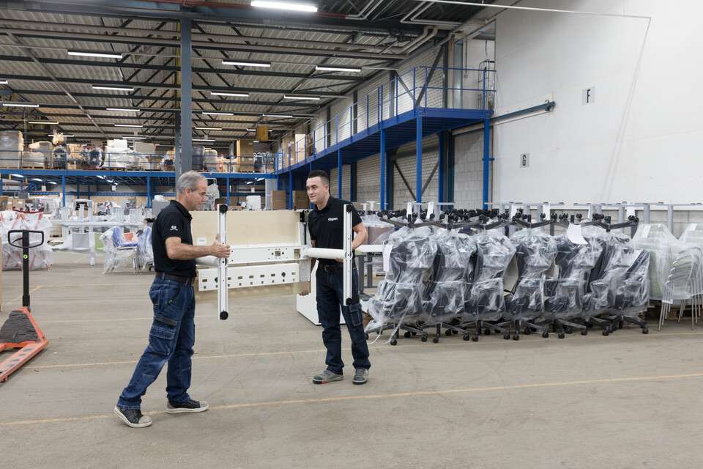MODULAR SOFT SEATING WAITING FURNITURE
Rijnstate Elst, a 13,000 m2 outpatient clinic for daytime treatments, consists of a ground floor and three storeys. On the ground floor, patients first enter the atrium, which is the heart of the building and also serves as a waiting area for patients of Radiology, blood collection and the pharmacy.
Sabine Gorter, account manager at Gispen: 'Patient satisfaction and a homelike atmosphere were important starting points for this area. We therefore deliberately opted for soft seating waiting furniture: we supplied a new reception bench concept from Havee Furniture. A modular bench that can be arranged in various configurations with small tables as linking elements. The interchangeable synthetic leather upholstery and durable PU Stamskin Purfect can be replaced on site if needed in the future. Rijnstate has extensively tested this synthetic leather with hygiene and infection prevention in mind.' Lots of plants and the alternating blue and aubergine colour schemes of the reception benches give the atrium the desired homely touch. For patients who still prefer to sit at a table, there are several Gispen TEAM tables with Casala Lynx III chairs on the ground floor.
CONSULTING AND TREATMENT ROOMS THOROUGHLY TESTED
The first floor of the building houses most of the consulting and treatment rooms. Danny: 'It was our wish to furnish these rooms as universally as possible to make them suitable for multiple specialists.' Sabine: 'We built a mock-up of the entire consulting room for testing at the former location in Velp. Physicians and other users were able to test everything at will, from the desk and office chair to the special monitor arm.' The eye-catcher of the room is definitely the TMNL Doc desk with its organic shape and friendly appearance. Accompanied by a Gispen ZINN office chair upholstered with hygienic PU synthetic leather as well as Casala Lynx chairs for patients, which can also be found on the ground floor. Sabine: 'This creates a uniform and recognisable look.'
The second floor houses two ORs and a knowledge centre with conference rooms and agile workstations, as well as Ophthalmology and the Pain Centre. The conference rooms have the same blue and aubergine tones as used on the ground floor. In addition, there are Gispen TMNL sit-stand tables for more dynamic meetings. The third floor houses the Technical Support department including a tech room with air handling units.
LEGITIMATE PRIDE
The new hospital was officially inaugurated on 26 June 2023. Danny: 'I look back on a very enjoyable partnership where we had weekly consultations with a dedicated Gispen team. This team not only included Sabine, but also interior designer Nelleke Lagerwerf and project supervisor Ed Wulterkens. The end result is impressive. We are receiving positive feedback from the users; the building has a certain "wow factor" to it. When I enter the building, I get a feeling of legitimate pride!' Sabine: 'We, in turn, also enjoyed working with the Rijnstate project team. It was truly a joint effort that has produced this fantastic result.'
Photography: Chris van Koeverden
