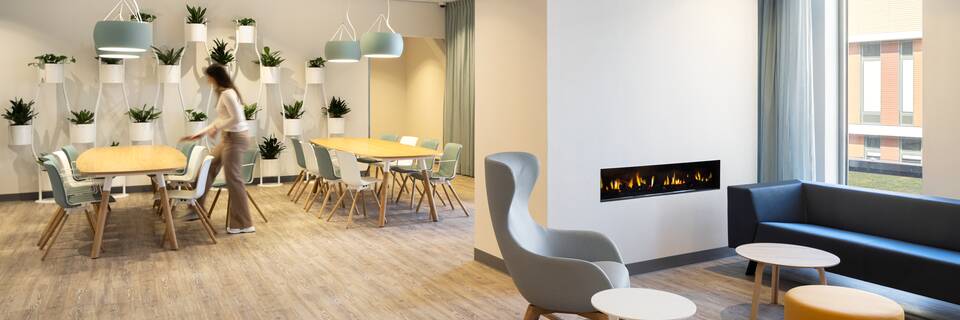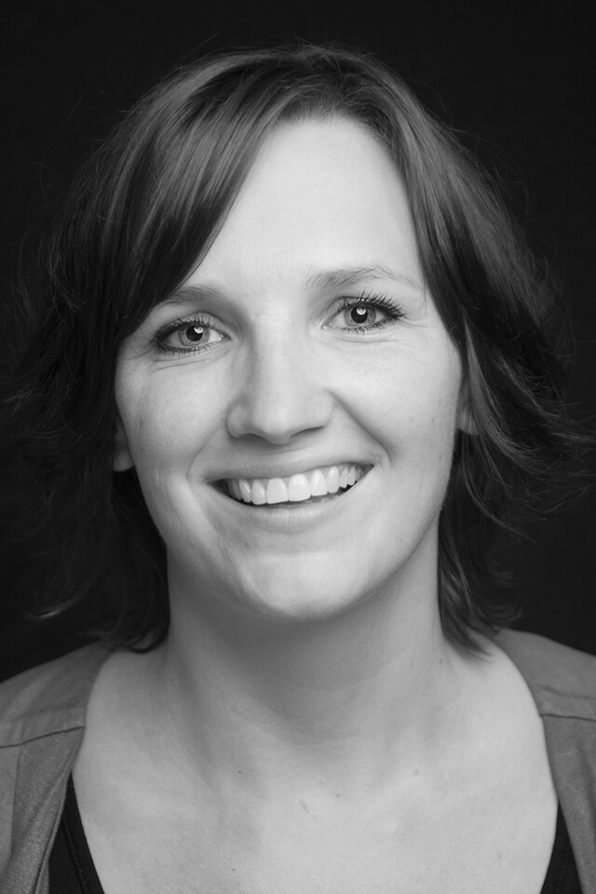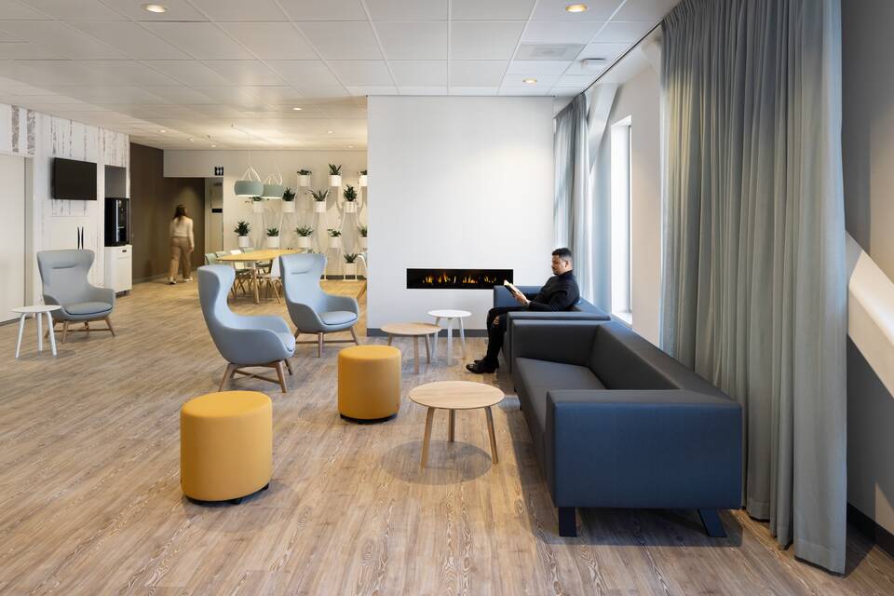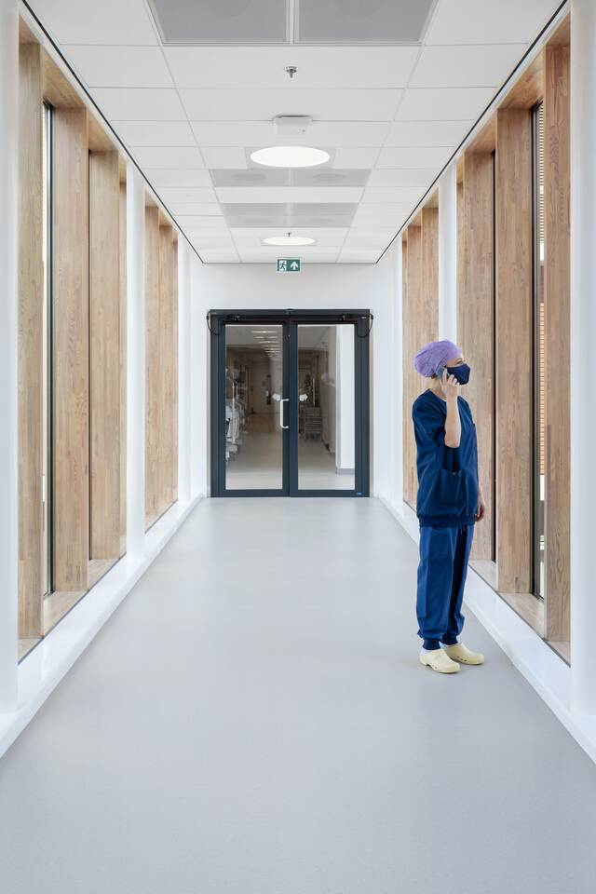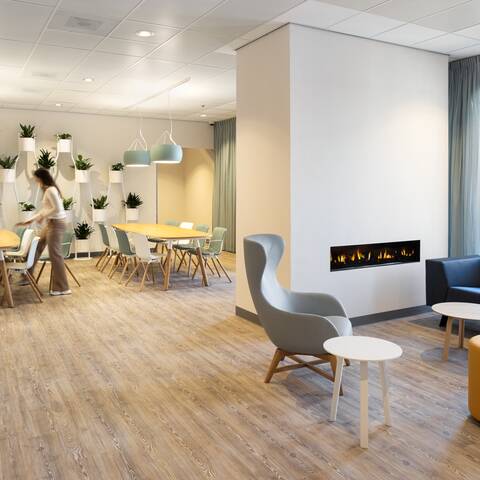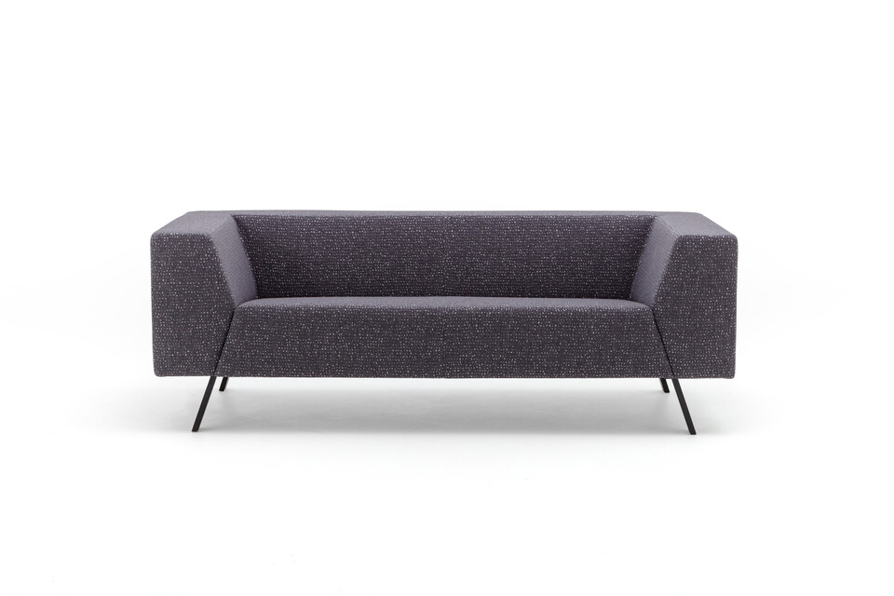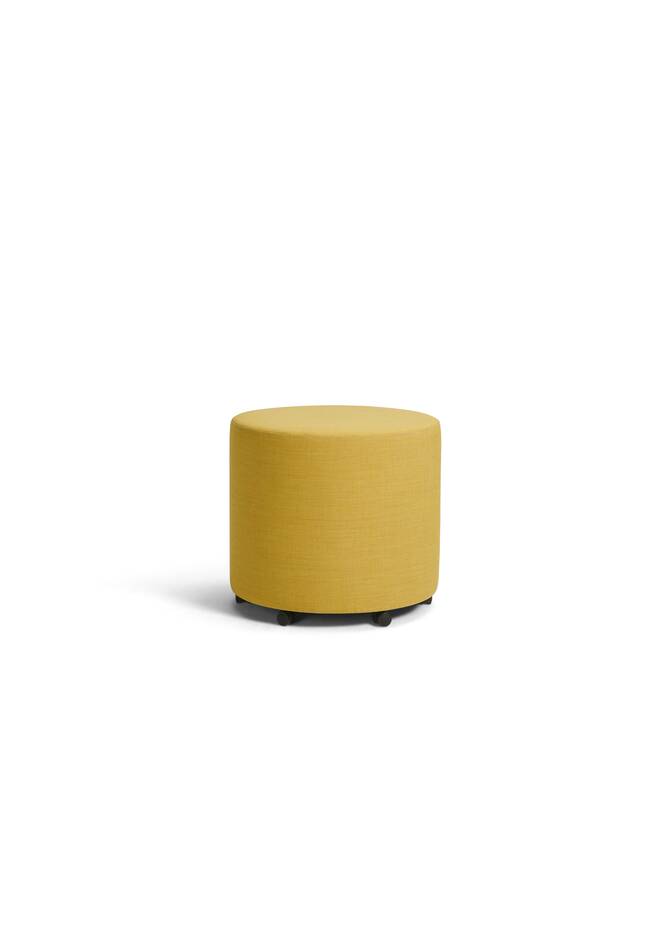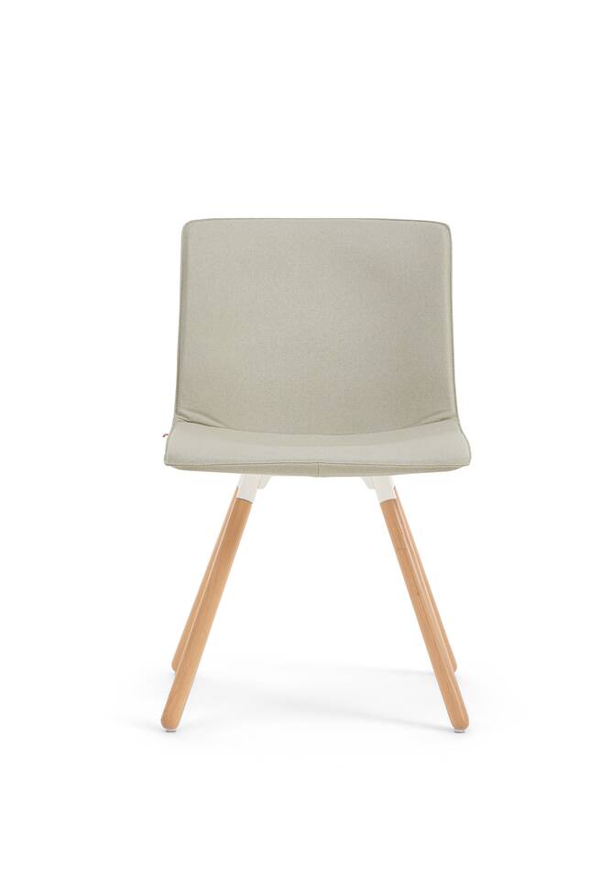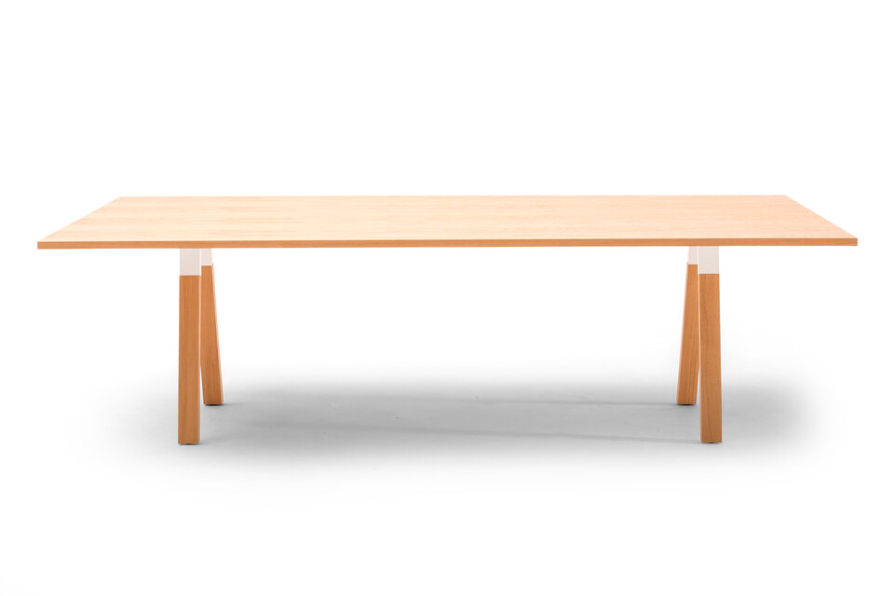Cosiness and comfort
"Gispen has been a permanent supplier to Reinier de Graaf Gasthuis for years now," explains Nelleke Lagerwerf, Gispen interior designer. "We furnished the entire building when it was first built. The atmosphere and comfort remain key features of the design. The new OR for outpatient care has the feel of a lounge, with various seating arrangements at different levels. There is a sitting area with a fireplace, a reading table and there are even workstations. Patients can choose to sit alone or to join others. Family members are also welcome to find a seat in the comfortable waiting area.
A warm atmosphere
Both the patient area and staff room are distinguished by their atmospheric colours and materials. The pleasant ambience allows the staff to work in optimal conditions. The tabletops have been finished in a richer colour which contributes to the warm atmosphere. The Gispen TMNL Doc desks in the treatment rooms have been specially designed for medical staff. This is a friendly-looking desk with an organic form, at which a doctor can converse with their patient. After the operation, the patient will be taken to a comfortable recovery room. This is where curtains add to the ambience. Gispen made sure that the upholstery of the chairs combine well with the curtains.
A carefully laid-out plan
It is great fun to build a project together with the client and the architect. All parties provide input, and it all adds up to one carefully laid-out plan. I have worked with the Reinier de Graaf Gasthuis project team before and we make a great team. They know how we operate and the lines of communication are short. Gispen does not simply implement a plan, there is always a vision behind what we do and we think along with our partners."
Challenging move
Sr. project manager Ed Wulterkens from Gispen supervised the move. "This was a very special project; we built a box on top of a box. A footbridge connects the new OR with the existing operating rooms of the Reinier de Graaf Gasthuis. This ensures that additional care can always be offered at the flagship hospital. We transported all the furniture straight from the car park to the OR via the lift.
Not clinical, but hygienic
The funny thing is that the furniture is full of colour instead of having that clean, clinical look. The furniture pieces have been specially treated so that they don’t wear out when exposed to disinfectants and hand gels. The layout of an OR is quite unique: the space is thoroughly cleaned after each procedure and the lead times are long. We had ample time to properly arrange everything. We were in the middle of COVID and we had to deal with shortages of raw materials; Reinier de Graaf was very understanding in this regard. It's great to have a partner like that."
Photography: ©Stijnstijl
