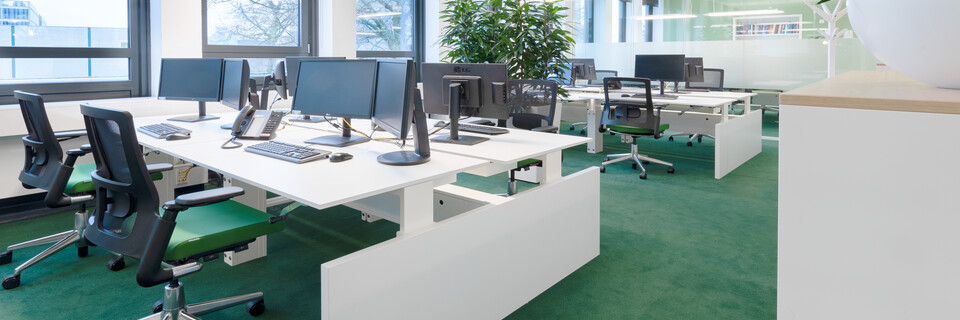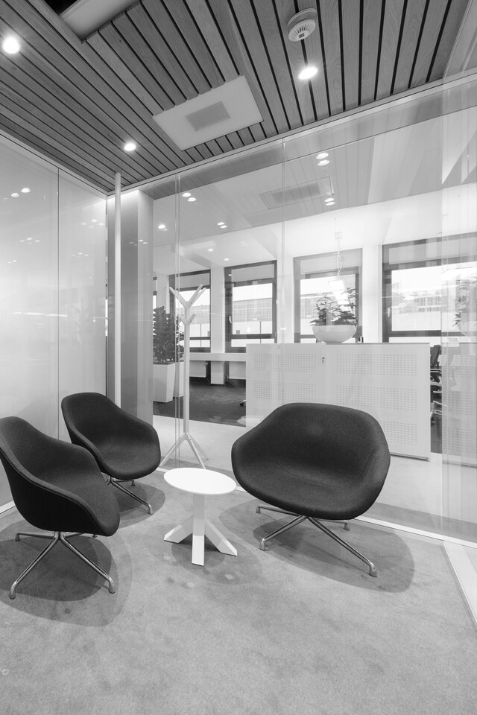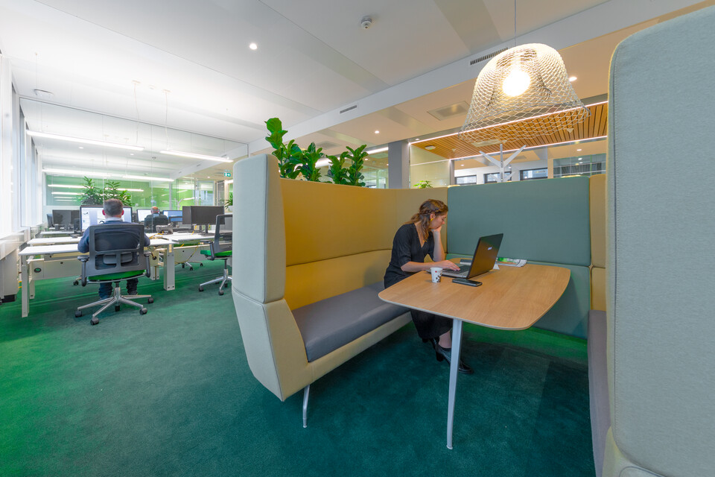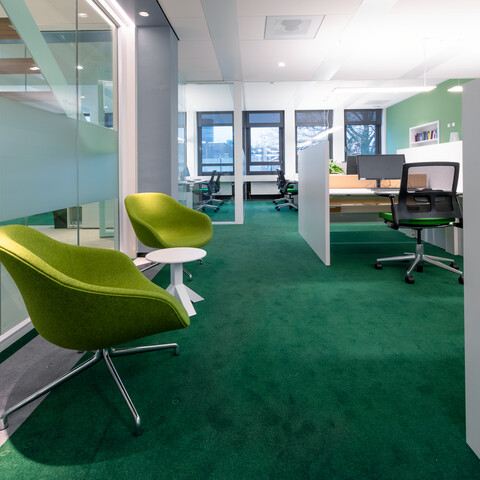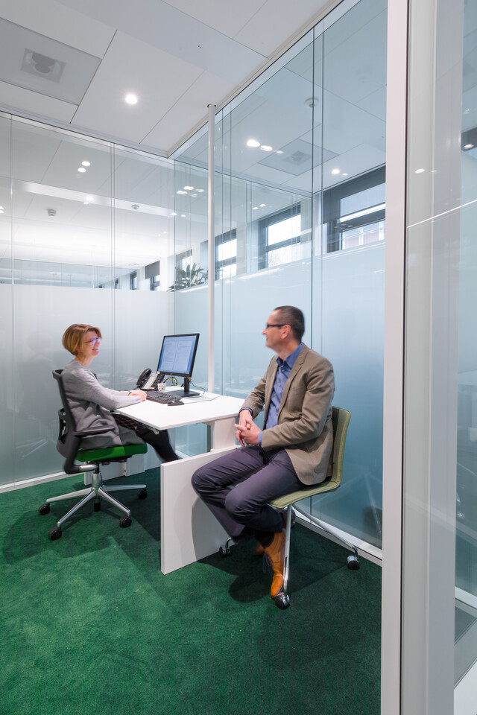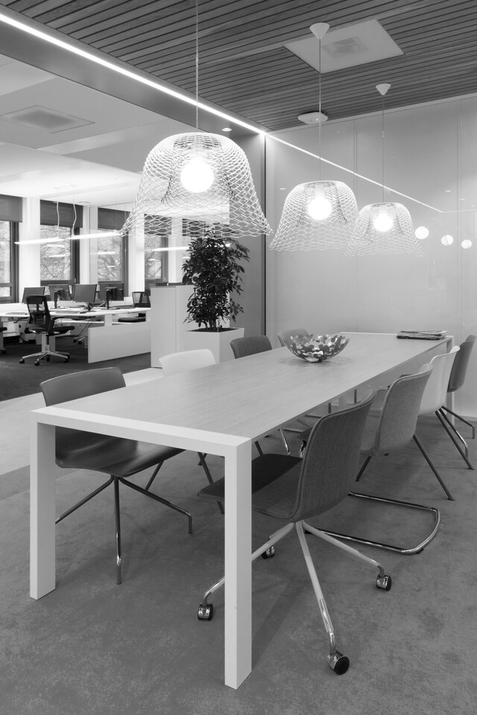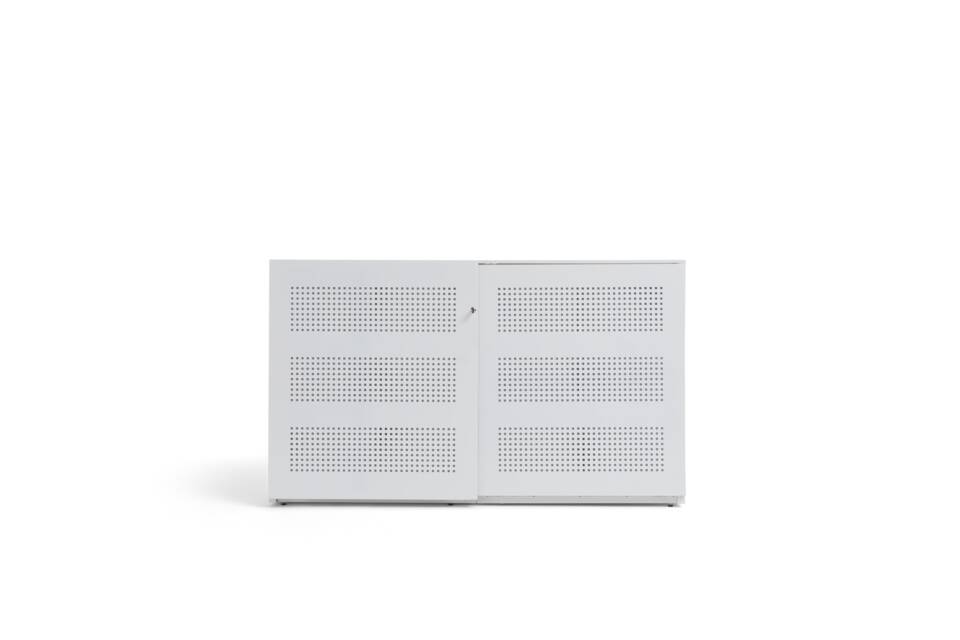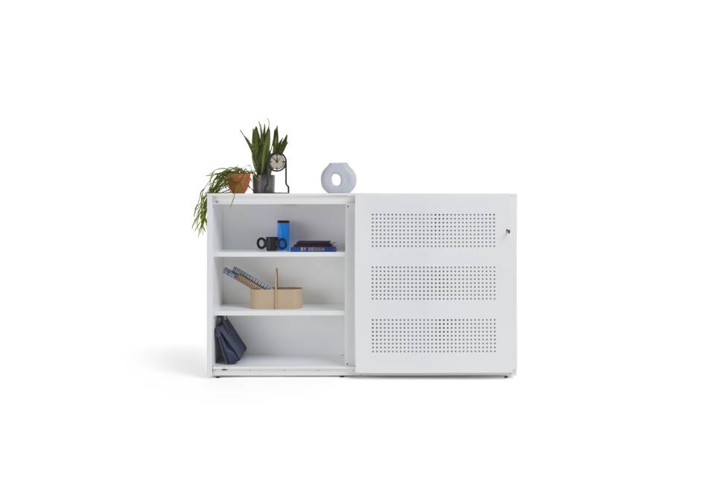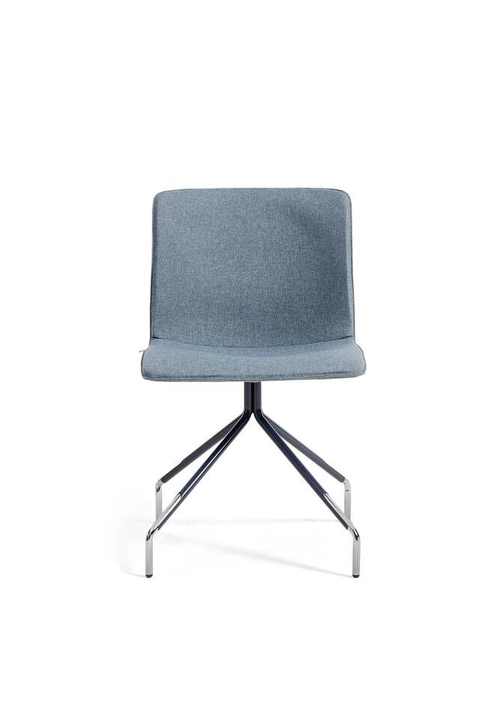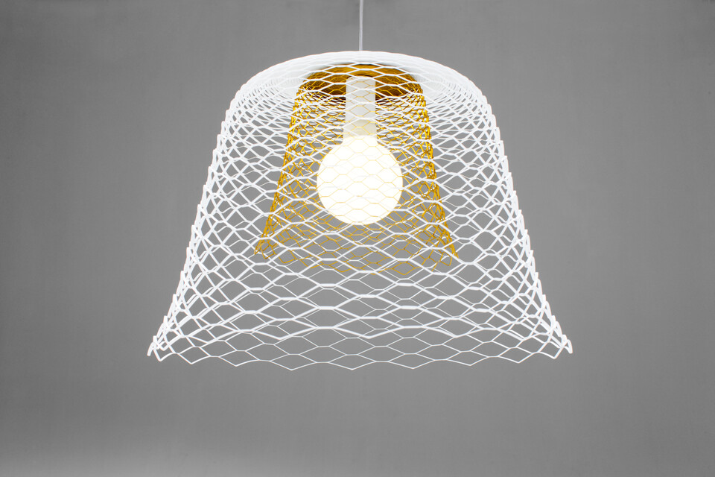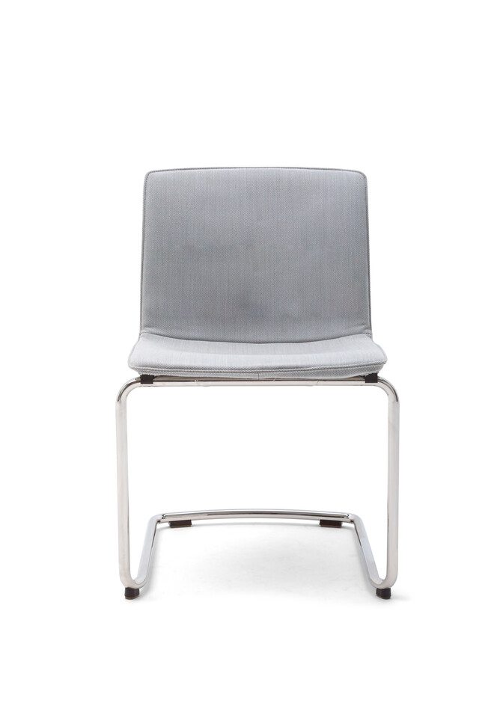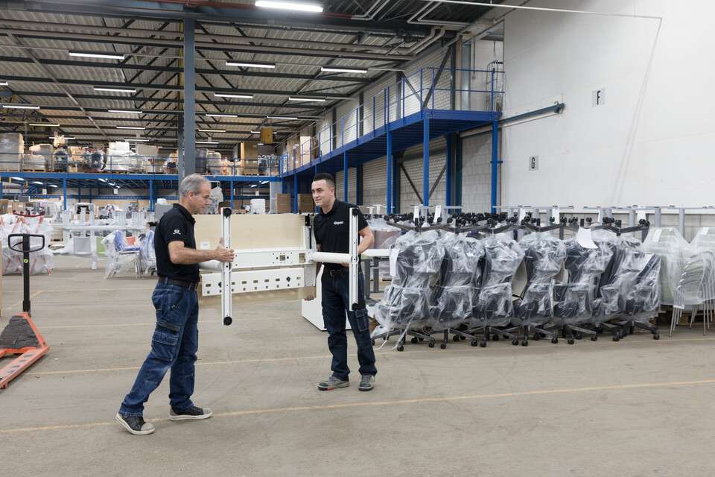Interesting and valuable building
This was not the first time that the Study Centre was a subject of study for the architect. ‘To this end, we came up with a development vision for the phased modernisation of this interesting and valuable building. Our contribution was to take the building’s somewhat melancholic atmosphere and turn it into an open and airy work environment, while respecting the quality which is all around’, according to Wim Woensdregt, the architect who produced the interior design and developed the structural components. The design concept for the new office environment can be described as follows: shifting from a lively entrance to more tranquil and focussed areas. ‘Silence gradually increases when you enter the office area and walk through it towards the back, where you will eventually find a congenial library atmosphere.'
Design Guidelines
The interior design is in line with the Design Guidelines that Woensdregt had developed (still from ADP) earlier. ‘Organisation, lighting, furniture, decoration, detailing, custom solutions and architecture all had our full attention. The new staircases which are as open as possible and tucked into small voids – created partly due to necessary fire safety and escape routes – improve the interconnection and spaciousness between floors and departments.'
Translating concept into furniture
Gispen was awarded the contract for supplying the workstations and storage furniture. Gispen introduced products for various purposes including the work and consultation areas, based on the plans, drawings and look & feel concept of the (interior) architect. The interior is furnished with Sett sofas, Nomi chairs in various models and Hay About A Lounge chairs, among other products. Caroline Hölzken: 'We also opted for sit-sit and sit-stand workstations from the CIMO collection. Sustainability was not yet a selection criterion for the 2014 tender; circularity will be taken into account when the new tender procedure sets off.'
Photography: Chris van Koeverden
