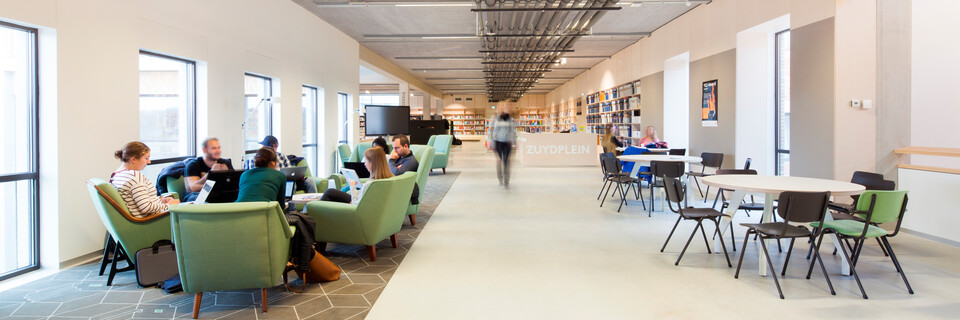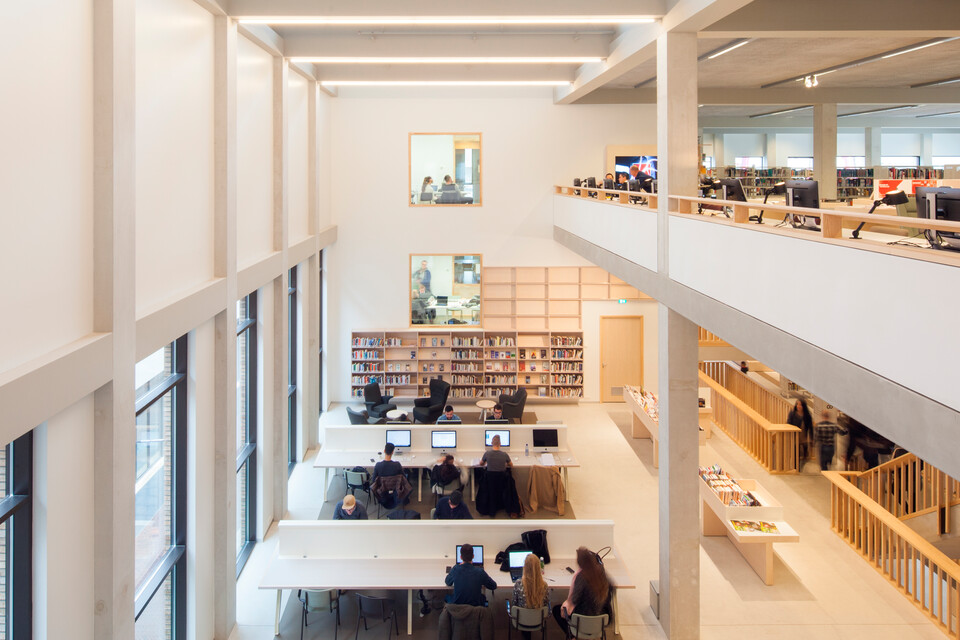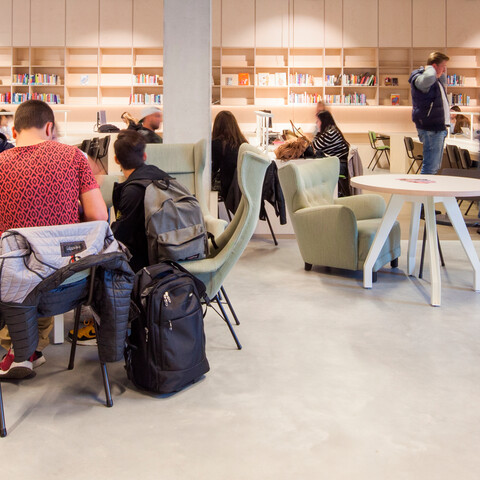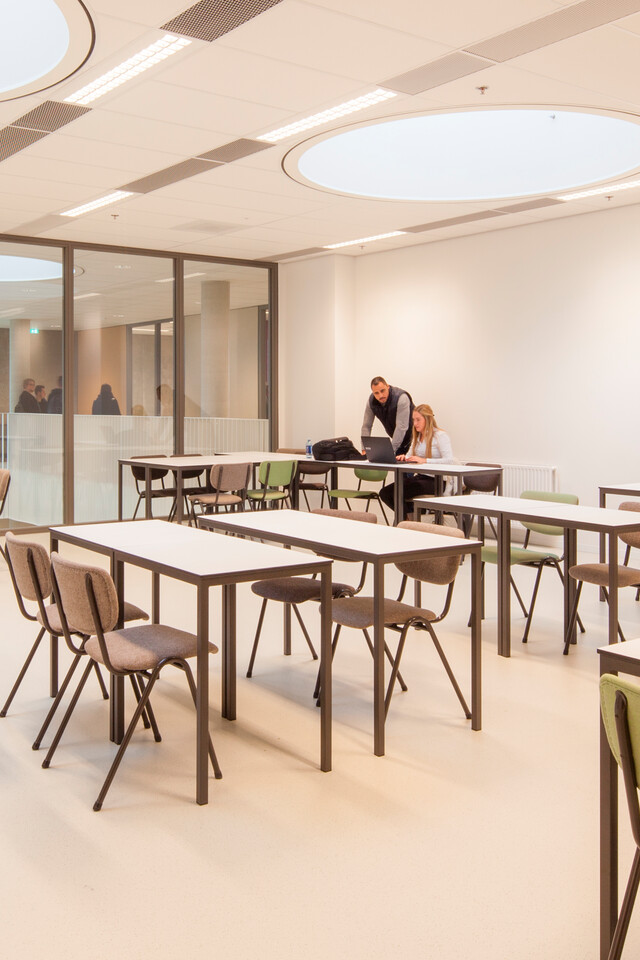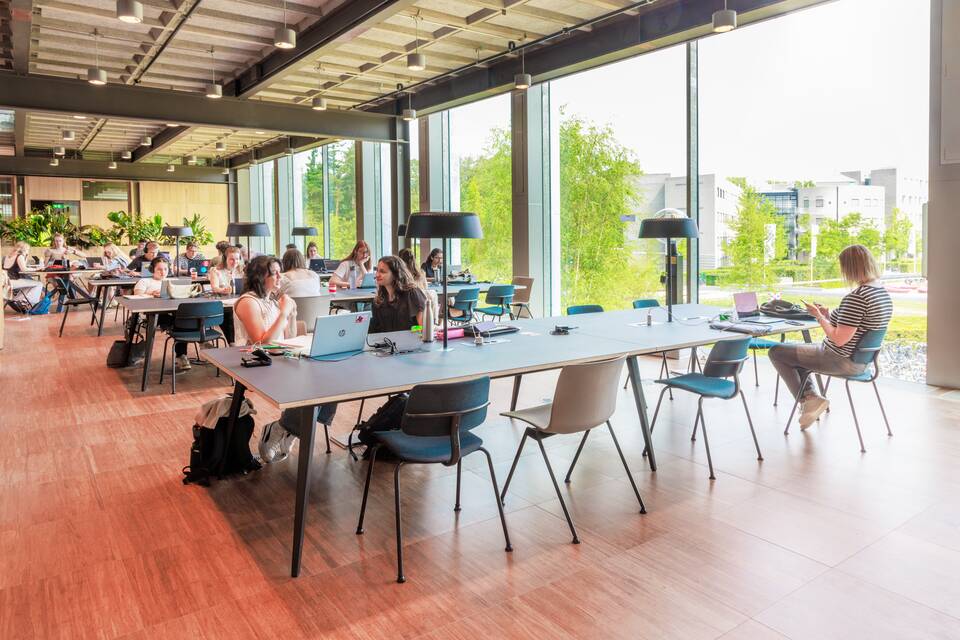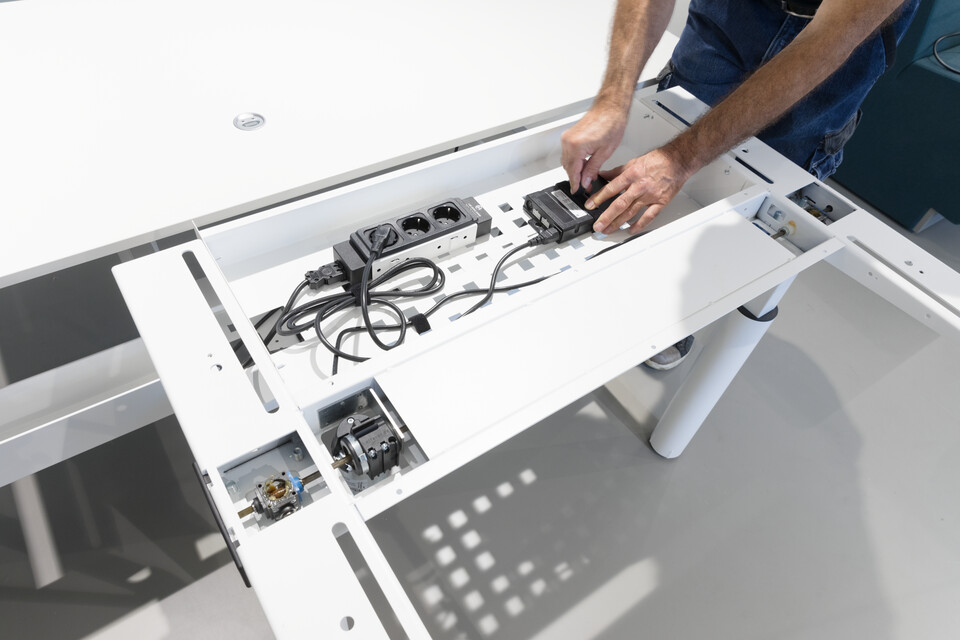Tailored solutions
Gispen was asked to furnish the entire building. From the library to the classrooms and lecture hall, from consulting rooms and workstations to the juice bar and restaurant. This included both separate pieces of furniture and lighting, up to and including professional cable management. We went all the way in making sure that the interior matched the remarkable designs of the architect collective of deMunnik-deJong-Steinhauser. Designs that required both interior construction contractor Gielissen and Gispen to come up with many tailored solutions.
Vintage adventure
The public areas offer a great many places where people can meet, and can also be considered the beating heart of the campus. These areas can be recognised instantly due to the contrasting floor- and wall finishes. By applying second-hand furniture in a circular way, we created a homely and vintage atmosphere. Mieke Hogenboom, Business Manager at Gispen: ‘The interior design consists partly of reused furniture from FabriekNL, which we had reupholstered in the architect’s colour schemes. An exciting adventure that really suits this day and age and which is fully in line with the ambitions of Zuyd University of Applied Sciences and the architects.’
Unique, lively atmosphere
Gertjan de Jong, architect at architect collective deMunnik-deJong-Steinhauser: ‘We wanted to bring the newly constructed building to life. Together with Gispen, we spent days looking in second-hand furniture warehouses and finally managed to make a careful selection of furniture.’ Besides the reused furniture, there are many Gispen Classics to be found in the building, including the Gispen 101 en Gispen 201 – the tubular frame chair with and without armrests. The result is a building with its own unique atmosphere where students can work on their assignments together and where students, teachers and other employees can discuss things in harmony.
Classrooms and workstations
The classrooms of Ligne are not what you would call standard. We put great effort in the school furniture and we deliberately opted for a variation of tabletops. The large lecture hall has been provided with a Mobelli college setup. In the office area, we installed various Gispen CubiC 50 setups. Furniture from the Gispen TM-series is also a regular sight. At the request of the client, we created one-off specials in the form of client-specific tabletop sizes and material applications, as well as special frames in vintage colours.
Library
The library is a story of its own. The Zuyd library and the city library (De Domijnen) have been integrated into one. There are reading tables and quiet work zones to be found in the midst of all the books and magazines. Gispen was not only asked to supply the furniture and lighting, it was also given the task to design custom bookshelves.
Photography: Dols Fotografie
