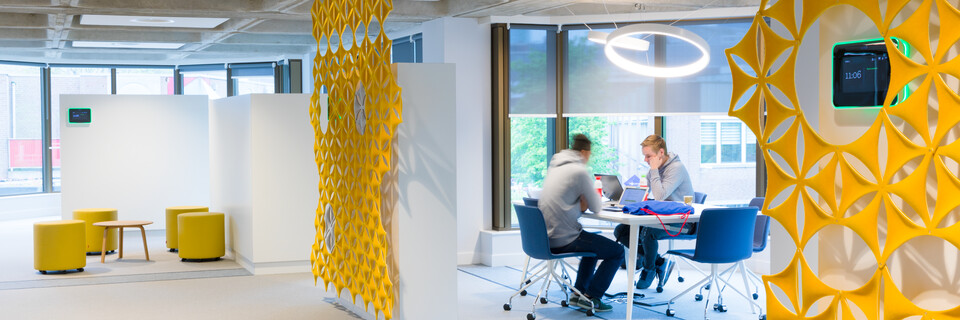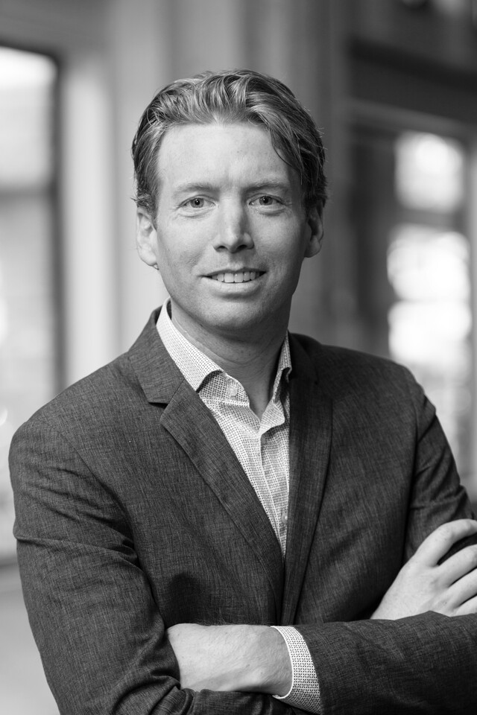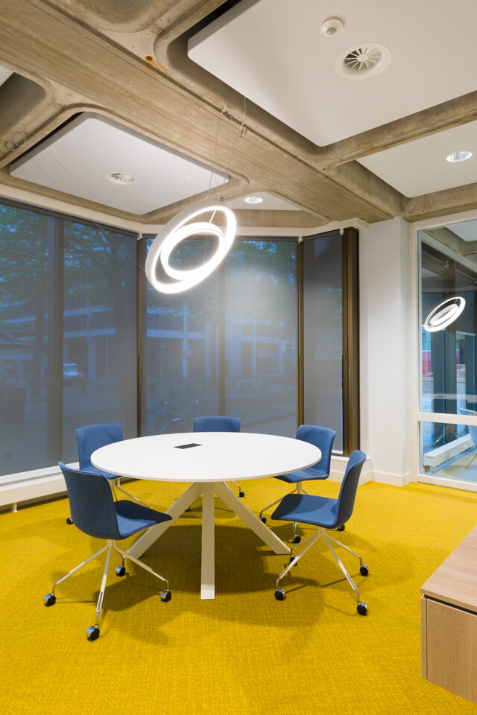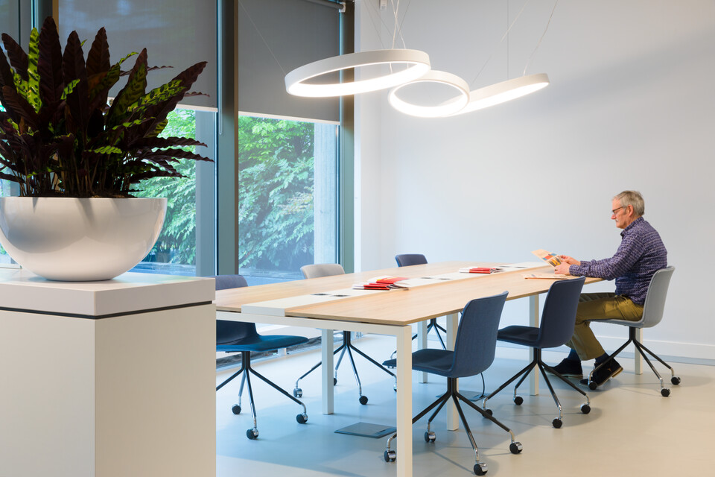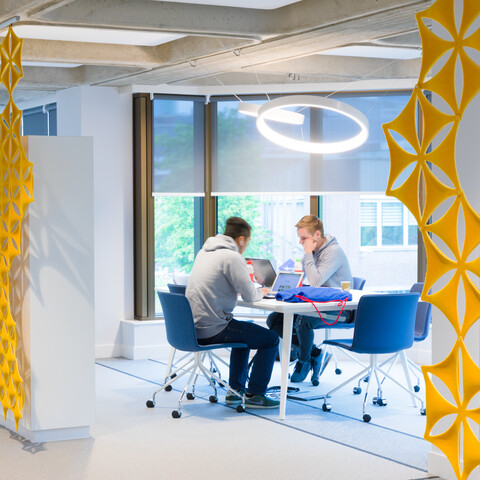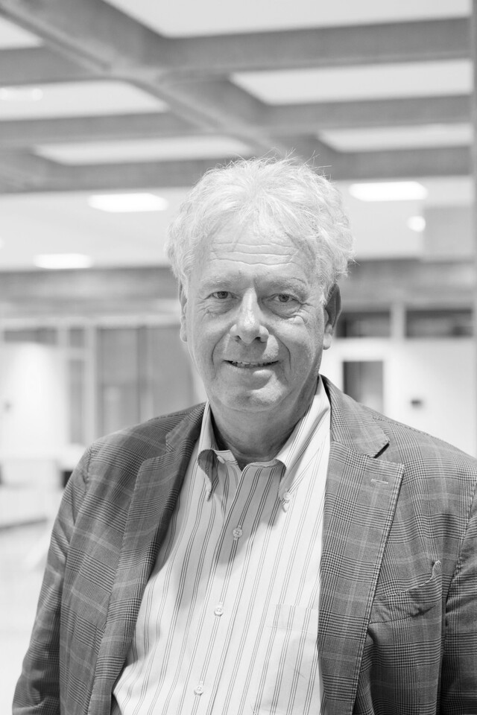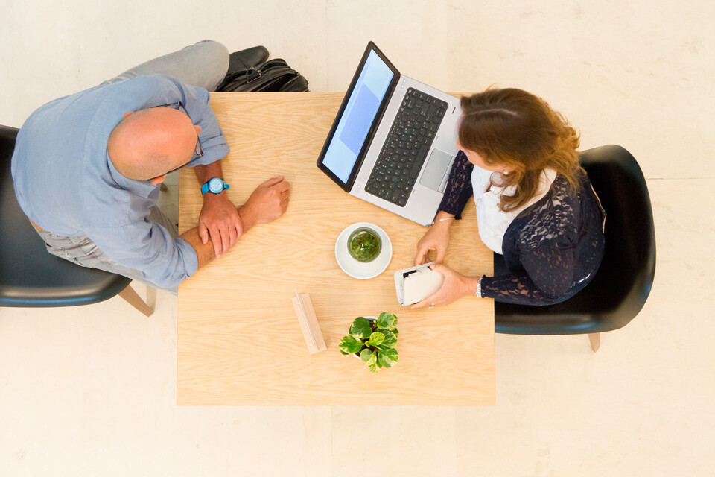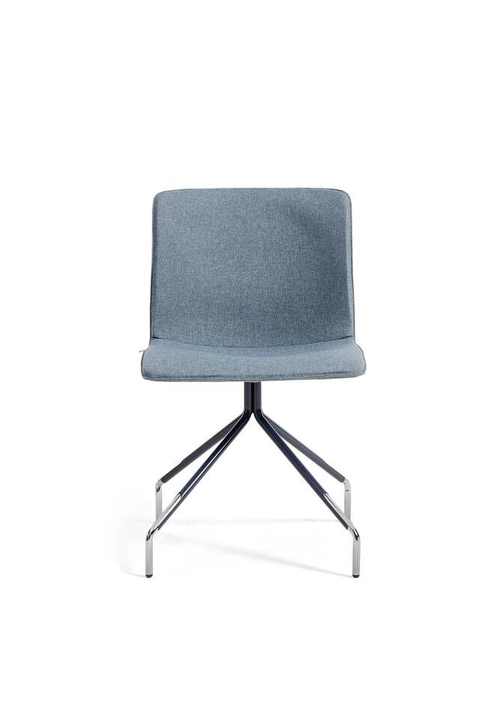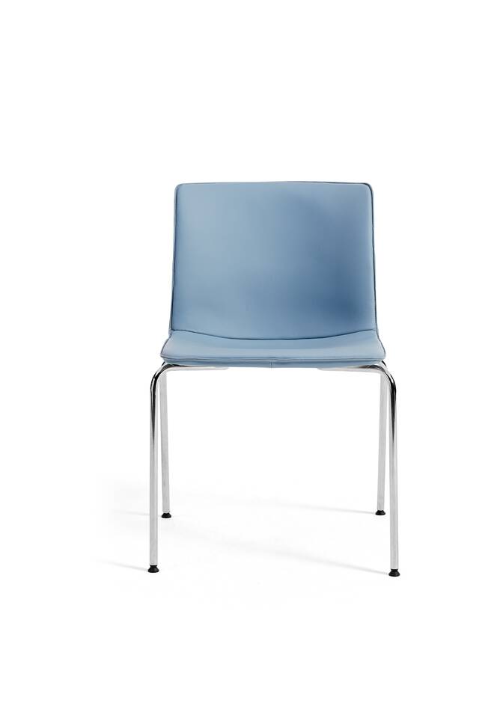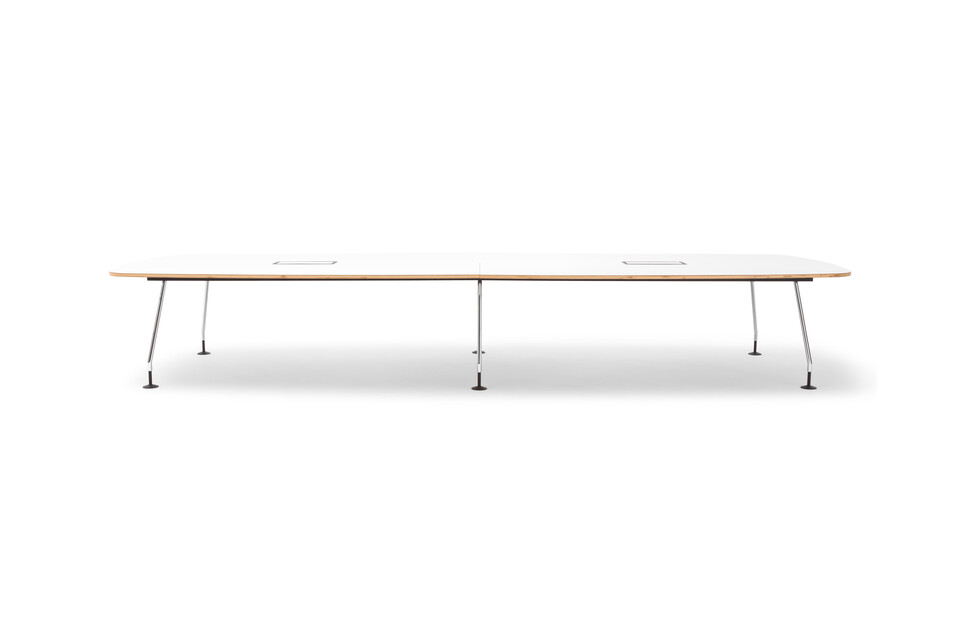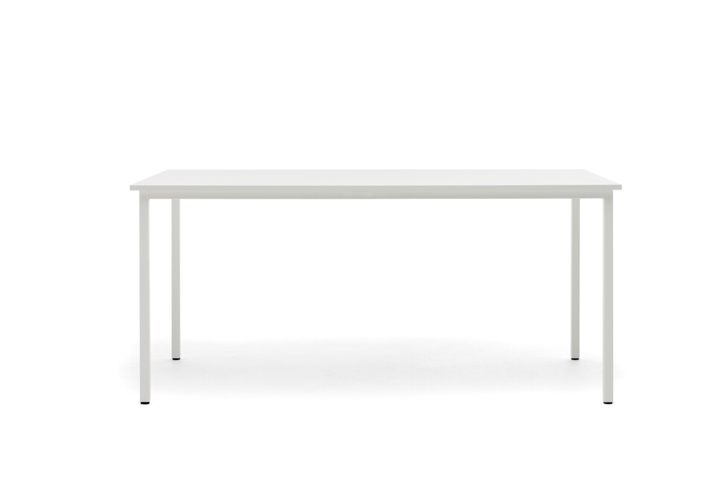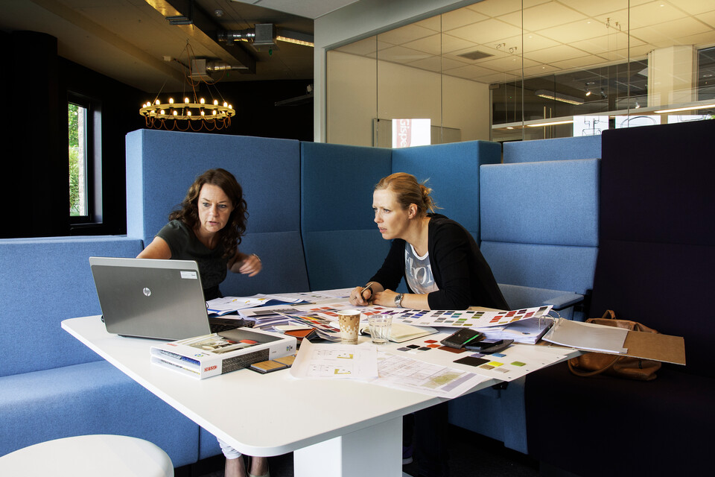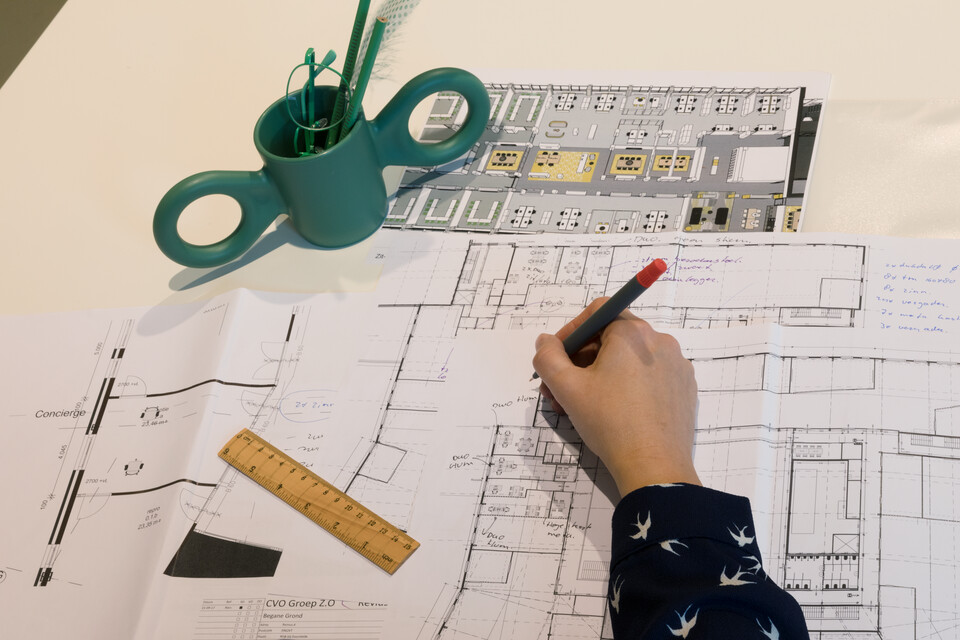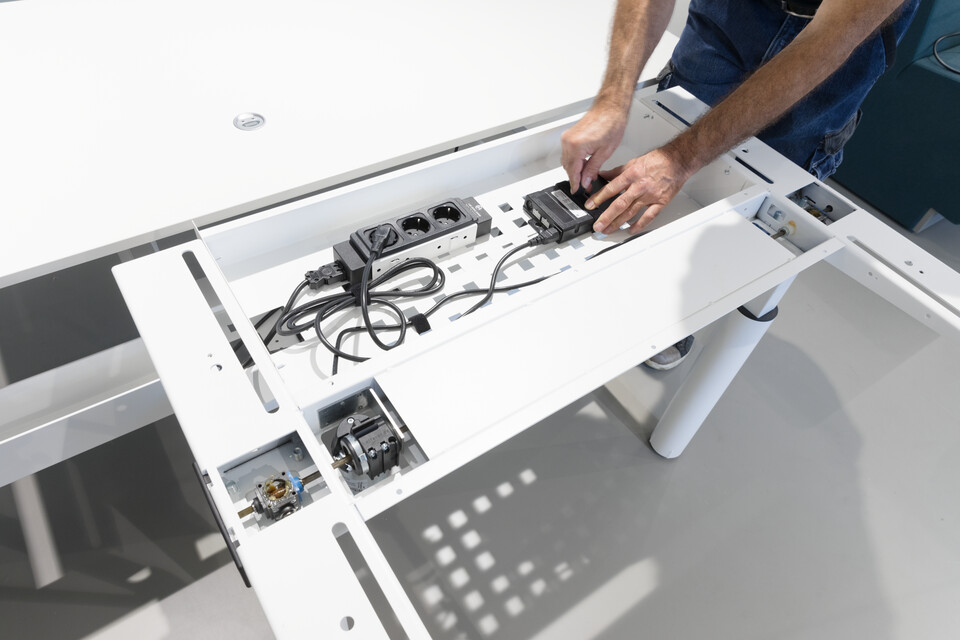The foundation: characteristic concrete structure
TIAS bid farewell to an imposing building at the Kromme Nieuwegracht in Utrecht, which no longer had growth potential. The new building is situated right at the centre of Utrecht and originally housed a bank and later the Dutch Chamber of Commerce. It was a well-considered decision for TIAS to move into this building; on the one hand because of the high ceilings, which were needed for the lecture halls, on the other because of the character of the building; in particular the striking, robust concrete structure. Menno Maas: ‘The concrete structure was covered, but we wanted to reveal it again. From the large columns to the square-design ceilings. Combined with a high-quality furnishing, this provides both a classic and leisurely look.’
Luxury and comfort, without going overboard
Architect Christiaan Coepijn of Cushman & Wakefield drew the basic design. ‘The very first lines that I put down on paper are now visible in the floor pattern. The rest of the building is designed around this feature. The concrete structure was my starting point. In everything that I did, I tried to make a connection between what we added and what already existed in the building.’
Claartje ten Have from Gispen based her selection of products and materials on this concept. A luxury business look and products that offer comfort were key requirements for the interior. Jeroen Verweij, Gispen Business Manager of Education was closely involved in the project: ‘The building is primarily aimed at education. However, what we have created is in fact a combination of a school and a professional office environment. Take the chairs of the lecture hall, for instance: they are all comfortable Zinn office chairs. Or the breakout rooms, which support project-based working but can also be used for meetings.’
Flexible furniture setups for flexible learning
The lecture halls and the breakout rooms are situated at the façade-side of the new TIAS building. Menno Maas: ‘The lecture halls are no exception when it comes to the possibility of changing our setup quickly and easily. This demanded a lot from the furniture.’ State-of-the-art audio and video allows students and lecturers to work interactively. In between the lecture rooms there are more open spaces to be found, which still have daylight due to the many windows. Pantries and rollable blocks have been added so that the space can be transformed into a lunch area. There are high tables but also many seating solutions to choose from. On the first floor, there are flexible workstations for the staff.
Jeroen Verweij from Gispen: ‘The great thing about this project is that we were able to use the experience of a supplier to create the design. This has culminated in a fantastic and realistic final result.’ Among other products, Gispen supplied 300 ZINN office chairs, various tables from the UT-, TM- (now a part of the TMNL programme) and Dukdalf programme and close to 150 NOMI chairs. Verweij: ‘In this project, we could utilise the versatile NOMI programme exactly as it was intended. You start with the basic shape, a single plastic polymer seat, to which you can apply various types of frames, armrests (or not) and removable covers to create the exact look you are searching for. From a lunch area to a conference room, from a more tempered to a very luxurious look.’
Photography: Chris van Koeverden
