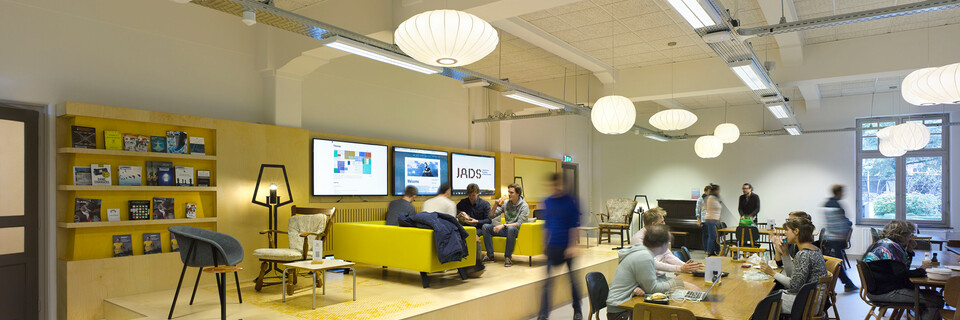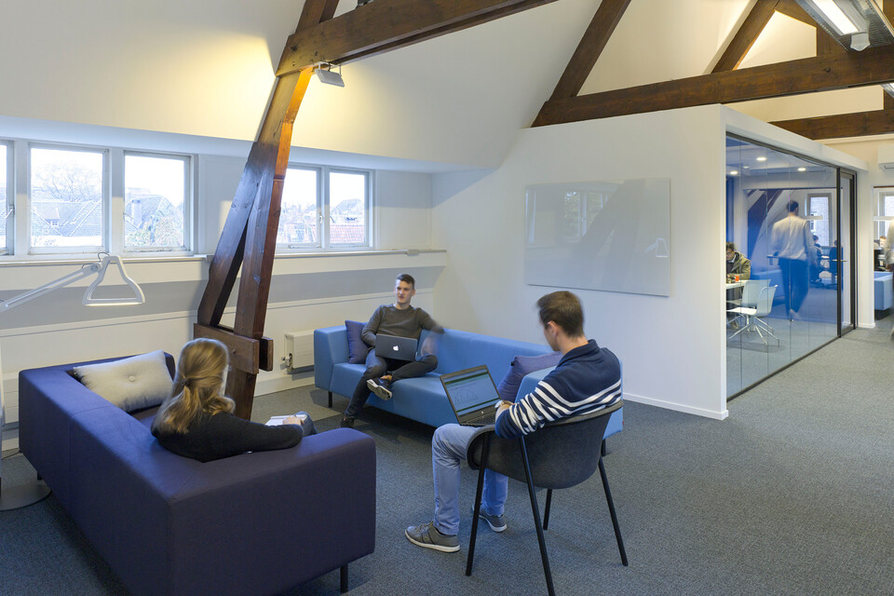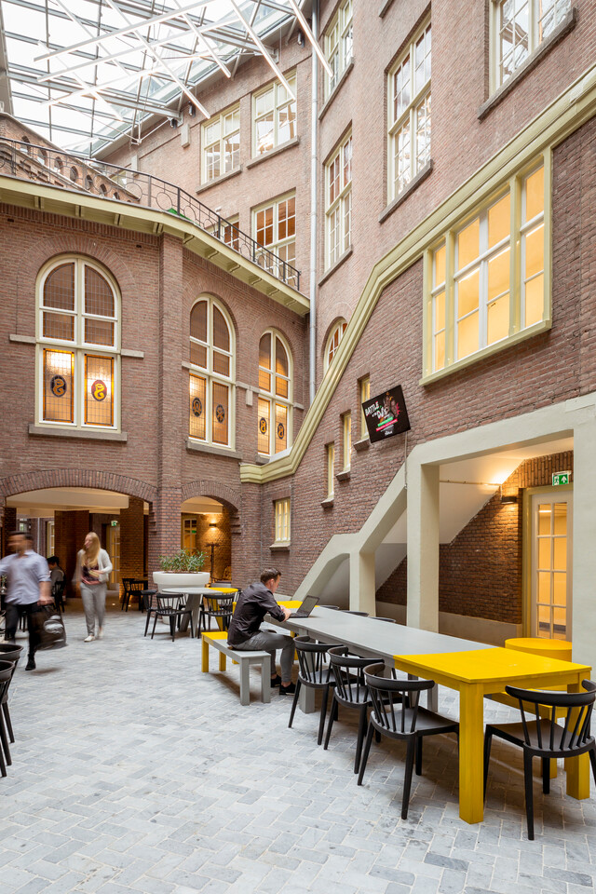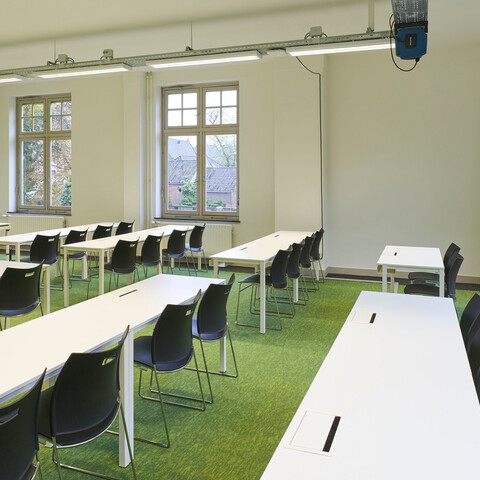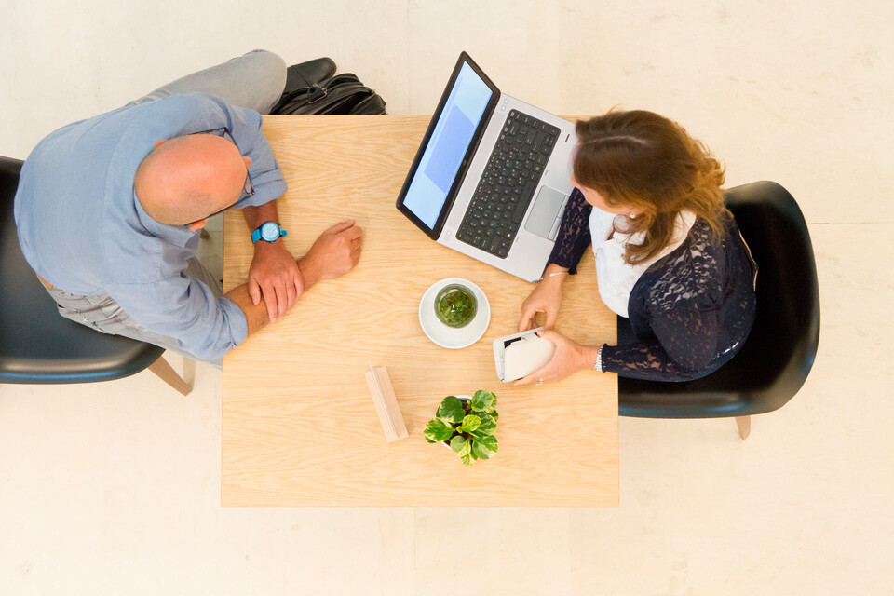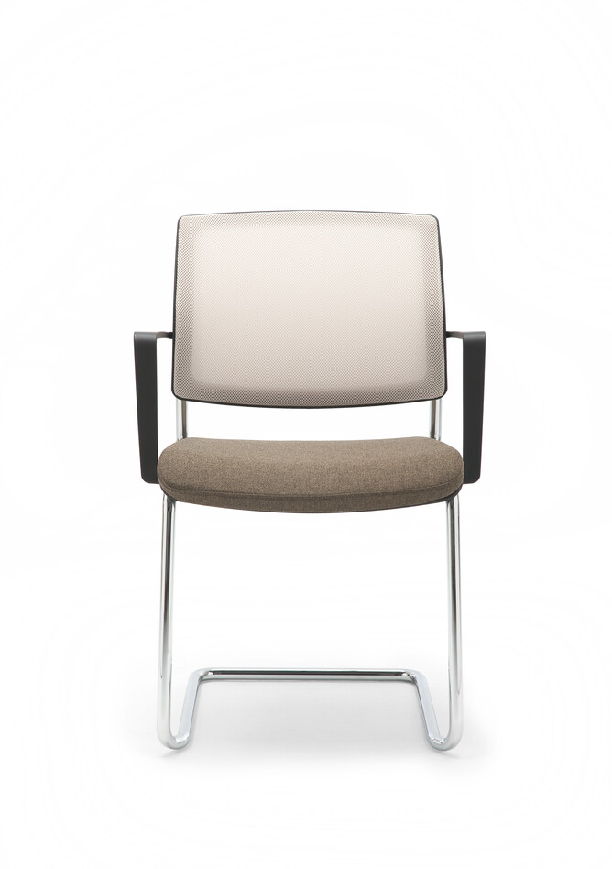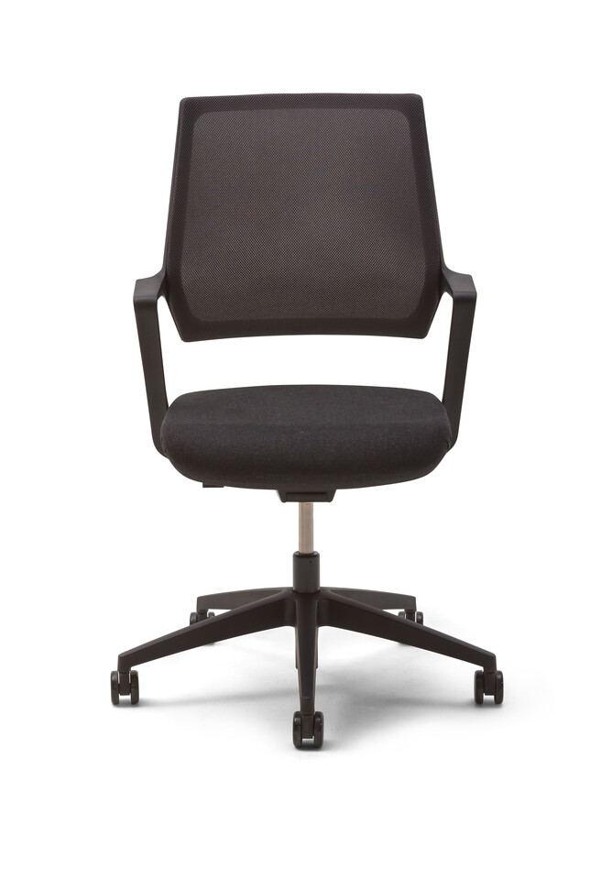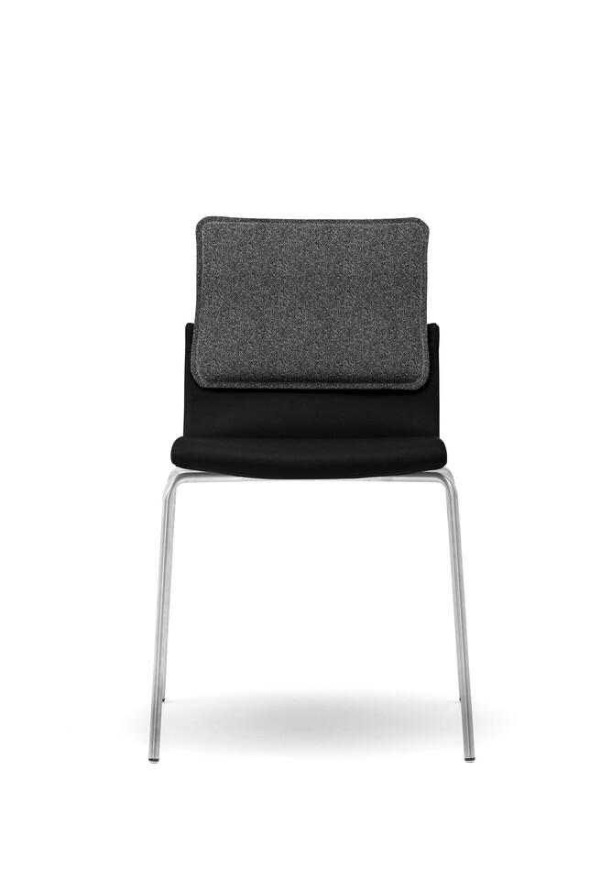Winkelwagen
Its current educational function is not new to the former monastery. For years on end, the monastery accommodated nuns who also provided education. One could say that educating people is in the DNA of this monastery. Today, the listed property houses the Jheronimus Academy of Data Science – a joint effort between the universities of Tilburg and Eindhoven. They have developed a brand-new Master’s programme in Data Science. The monastery now serves as a permanent home for this new community. At first, they were operating from a pop-up structure: JADS was supposed to move into the main building, but the programme started one academic year prior to the completion of the building. However, JADS did have the intention to start connecting with the new location in Den Bosch. This is why one of the wings of the monastery was transformed into a pop-up university for the first academic year.
