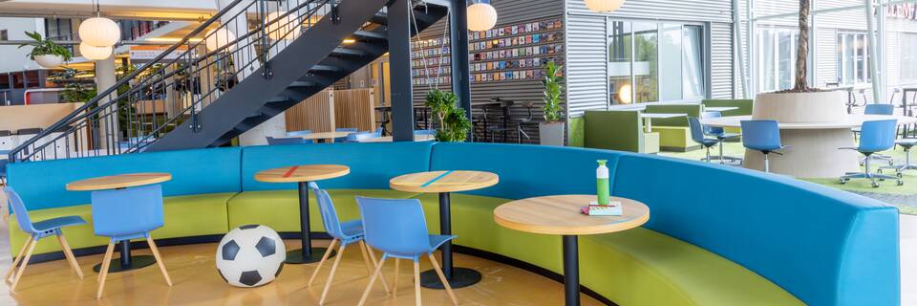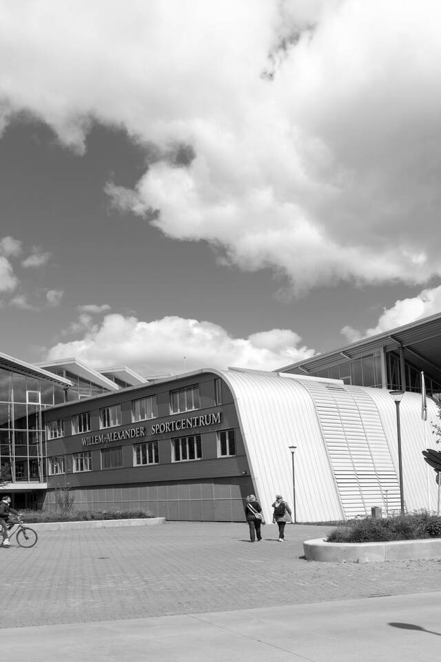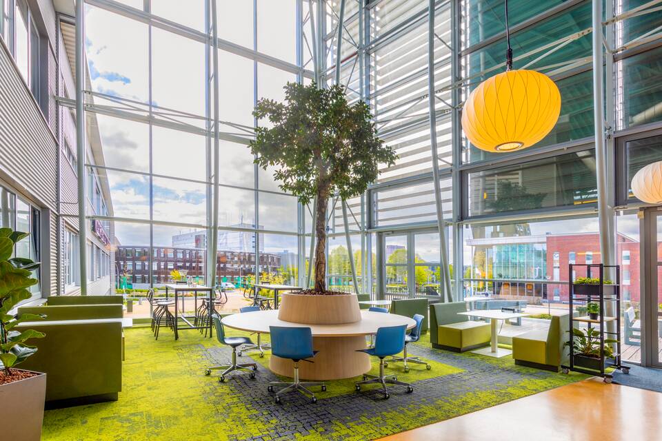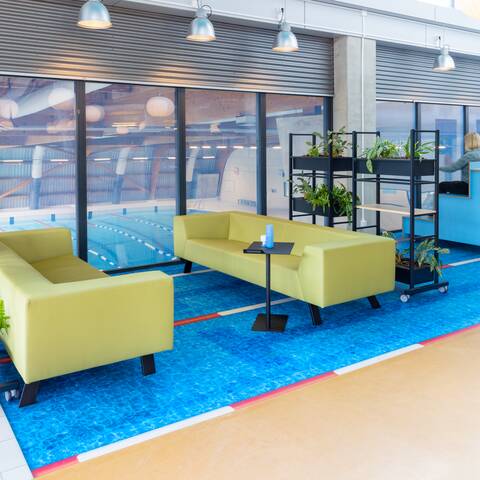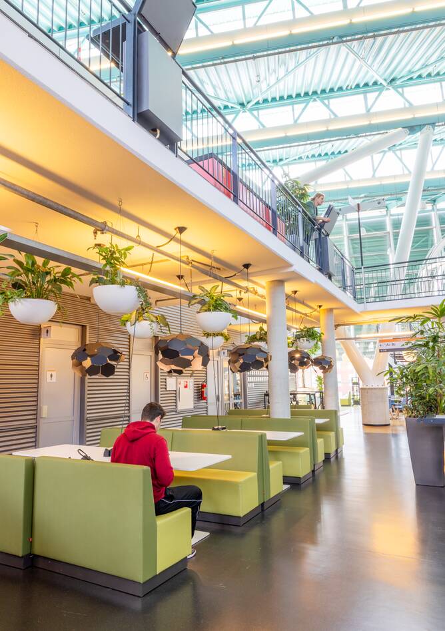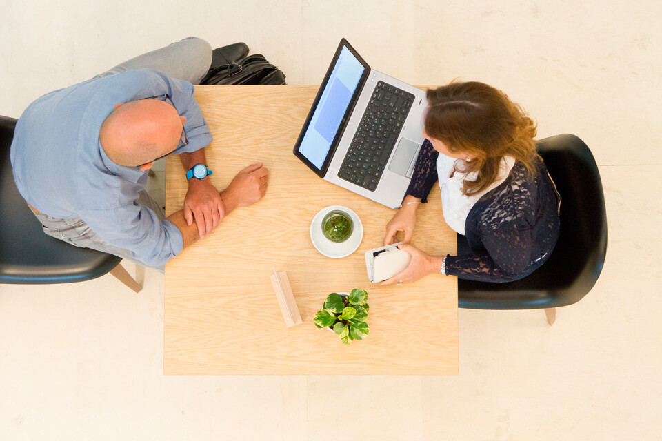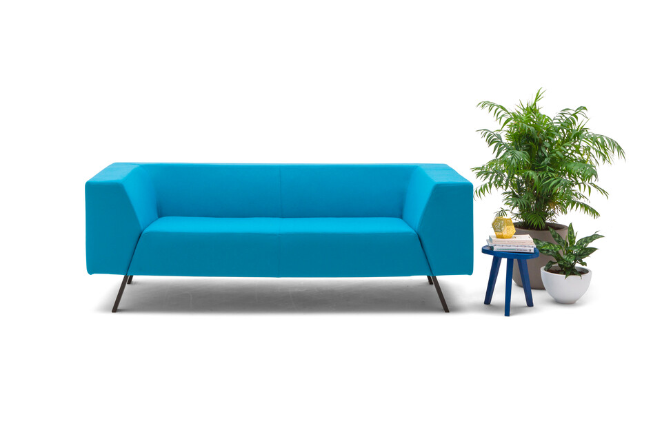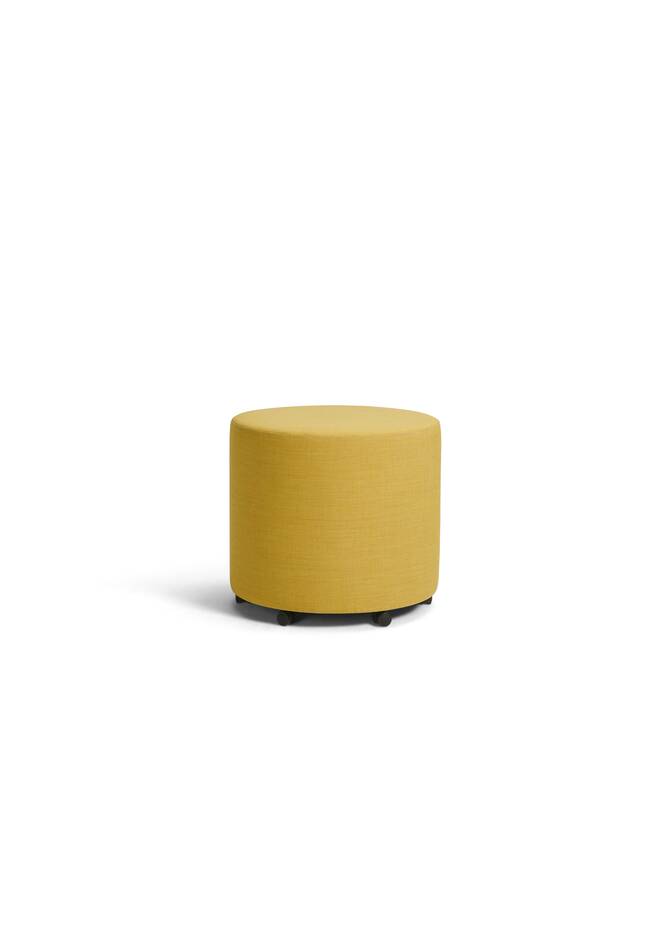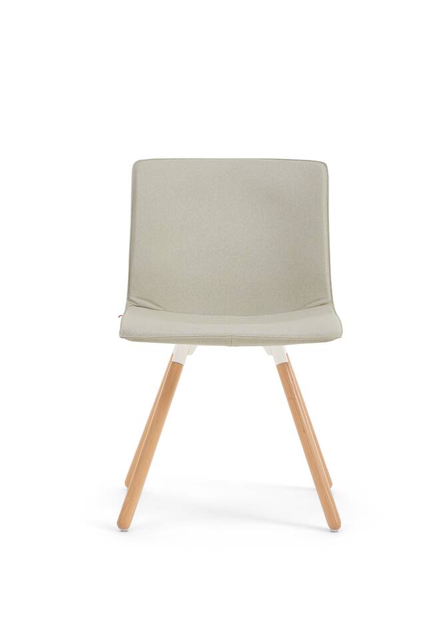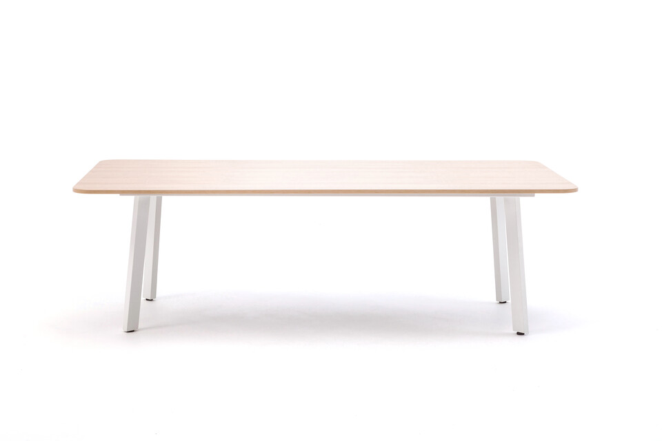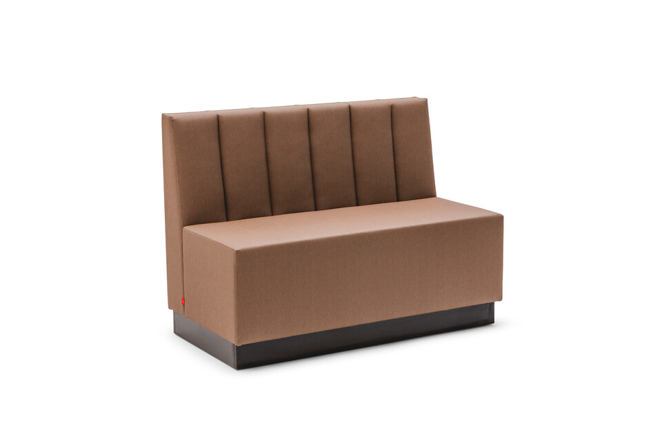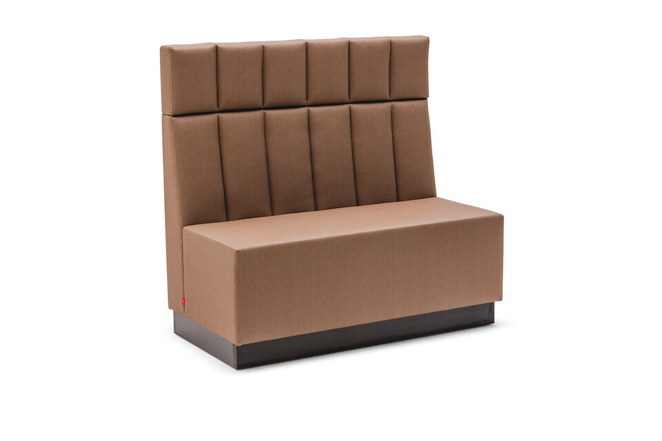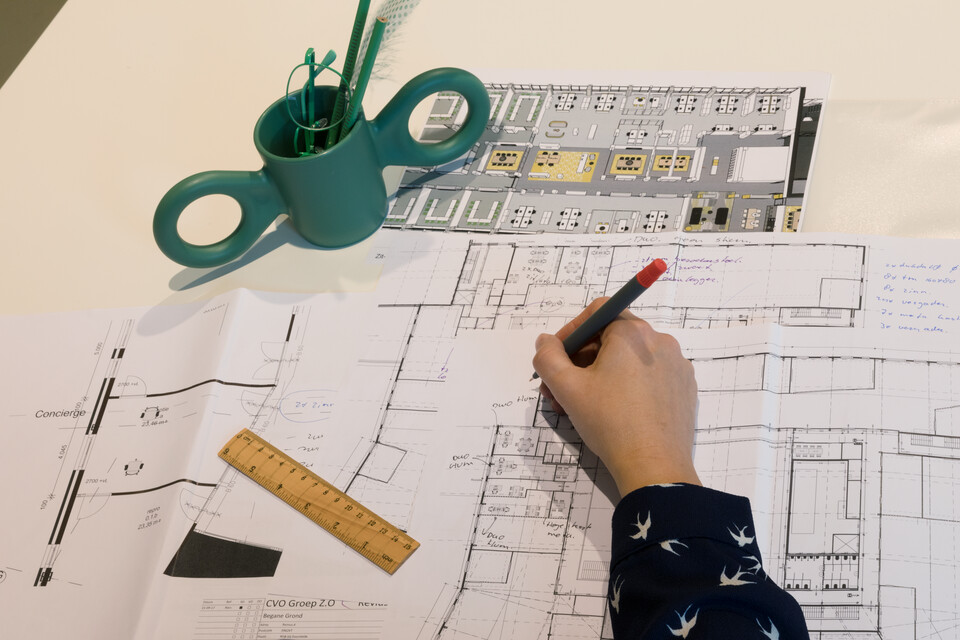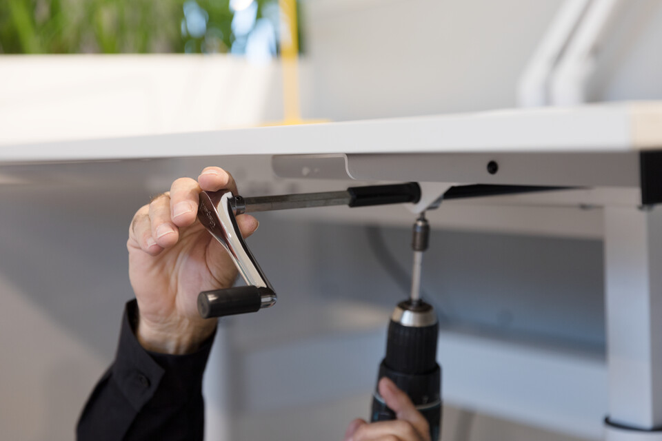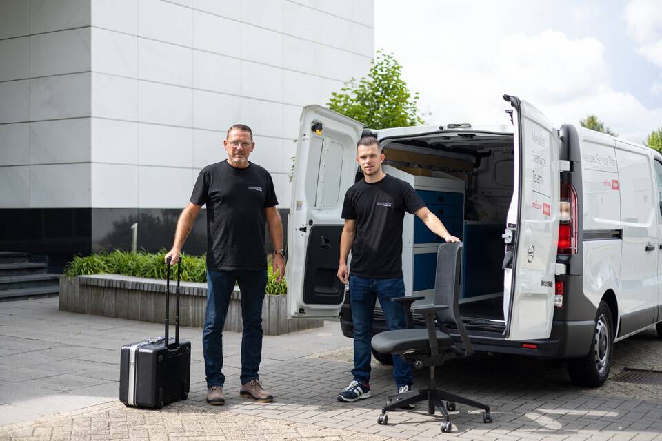THE CLASSROOM OF THE FUTURE
In addition to the exterior and floor plans, JHK architects designed an initial layout by defining colours, materials and atmospheres and incorporating them into a so-called spec book. Hanze UAS asked Gispen to translate the architectural plans into a versatile interior design. Based on the spec book, Gispen's interior architect Alice Tabak created various design concepts. She designed classrooms, project rooms and a conference room for the various faculties.
'Designing the Classroom of the Future was an important part of the project to Hanze UAS. The challenge was to design a classroom that meets the rapidly changing needs for education and research. My design concepts can respond to this quickly and easily. The sketches show layouts that allow for a variety of arrangements. With the help of adaptable, mobile and modular furniture you can quickly change a room to suit a different activity. Changing from a frontal and traditional classroom setup to a project room or presentation area, for example.'
For this purpose, Hanze UAS utilises Gispen TMNL Scrum tables (foldable, mobile and usable as a whiteboard), mobile Gispen JUNA benches, KOLM tables and foldable Dukdalf tables with mobile SEPP screens as flexible dividing elements.
ZONING FOR NOISE, BUSTLE AND SILENCE
The various teaching areas have been divided into zones for noise, bustle and silence, just like the workspaces at the office area. Alice: 'This allows students, teachers and staff to meet informally at the boulevards. They can use Gispen TMNL Agile sit/stand project tables to deliberate or discuss projects. We have also created areas for consultation in a more private setting. And if there is a need for concentration and silence, the silent zone provides ample opportunity. The application of Gispen HUGG creates a space within a space and, lastly, there are phone booths for undisturbed calls.'
ENCOURAGING HEALTHY BEHAVIOUR
Guiding principles for the interior design and furniture included flexibility, physical activity and cosiness. 'The university has a clearly-defined vision of well-being in its Integral Manual on Building Quality and a Healthy Hanze Environment (Integraal Handboek Kwaliteit Gebouwen en Vitale Hanzeomgeving). The interior design should encourage healthy behaviour and exercise. Surveys among staff, teachers and students also showed they want to stay active while working: making it easy to alternate between sitting and standing, conferring while standing or even doing so while walking along the boulevards. Alongside height-adjustable desks, we included dynamic desk bikes, standing aids and swoppers in the furniture range.'
The users' well-being is reflected in many aspects of the interior design: the acoustics are optimised due to the use of curtains, felt panels and visuals made from acoustic material. Plants also enhance people's well-being, as does the use of colour: relaxing shades of blue and greens.
REUSING RESIDUAL WASTE
In addition to well-being and exercise, sustainability played a major role in this project. Hanze UAS intends to have stopped discarding residual waste by 2025 and to, instead, reuse these materials (or have them reused). Alice: 'We fulfilled this sustainability ambition by reusing old furniture from the school itself or elsewhere. Gispen's Circular Hub actively participated in this endeavour. We first took stock of the school's furniture after which everything was repurposed or redeployed. Components were reused and sofas and chairs were reupholstered with sustainable fabrics that can withstand heavy use.
Gispen also reconfigured desks into electric or manually adjustable sit/stand desks. Old tabletops have been repurposed into mobile platforms and used cabinets have received new frames. When it comes to new furniture, sustainability determines the choice. Thus, if components get damaged, they can be replaced. And at the end of their lifespan, all parts can be reused or recycled as raw materials. Sustainability comes in many forms in this project.
WHAT DO YOU THINK OF THE RESULT?
Brand Bos, site manager of Hanze UAS: 'It's great to see how all our wishes, starting points, educational needs and user requirements are reflected in the interior design, furniture and use of colour and materials. A homely environment? This is reflected in the use of colour, informal seating areas, plants and visuals of the Groningen landscape. The vitality of the users? Sit-stand workstations and conference rooms that encourage activity, acoustic solutions that radiate warmth at the same time and different types of work areas with zones for noise, bustle and silence. Sustainability? Reupholstered chairs, discarded tabletops turned into mobile platforms, old frames with new tabletops. Flexibility? Modular and mobile furniture transforms a classroom into a project, scrum or presentation room in the blink of an eye. Gispen's creativity and expertise have turned a corner within our school when it comes to the throw-away society. A crucial turning point as 2025 approaches; it is our ambition to reuse all residual waste from that year onwards.'
Photography: Chris van Koeverden
