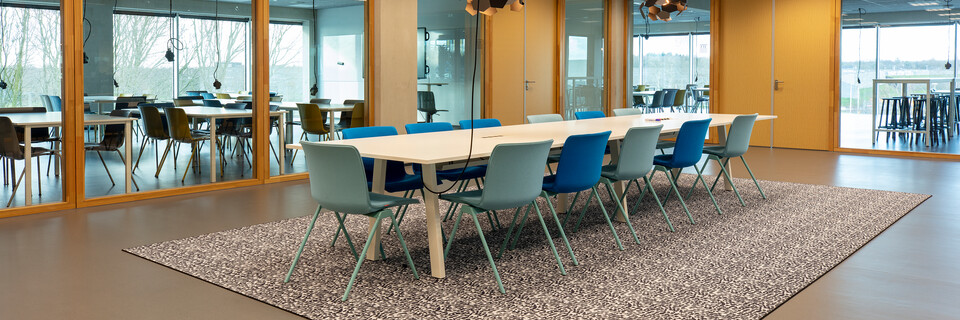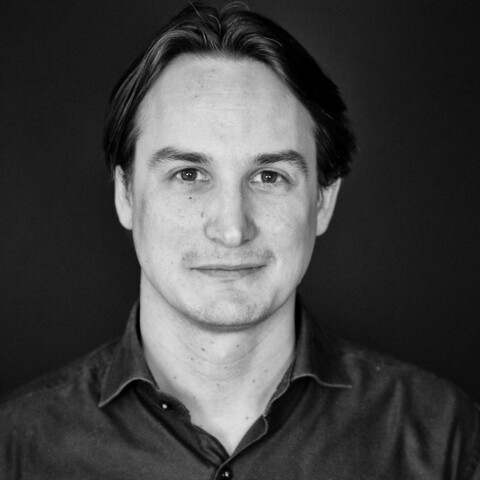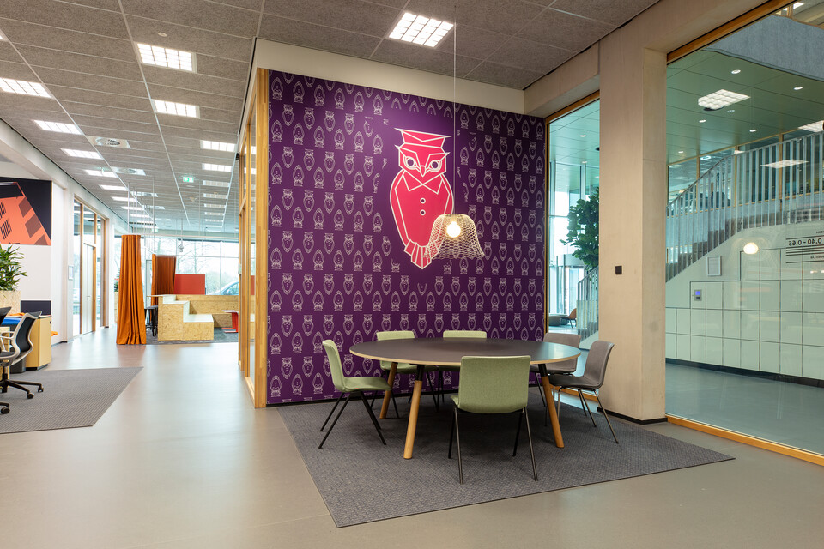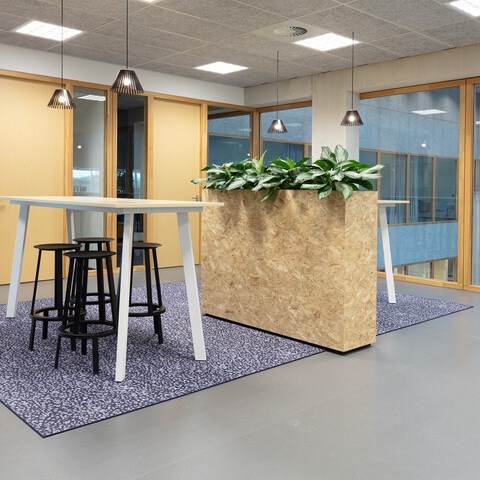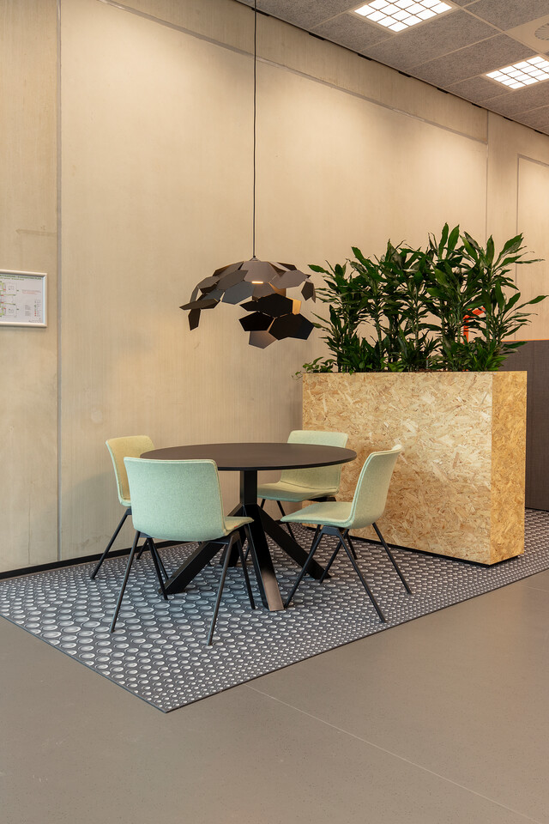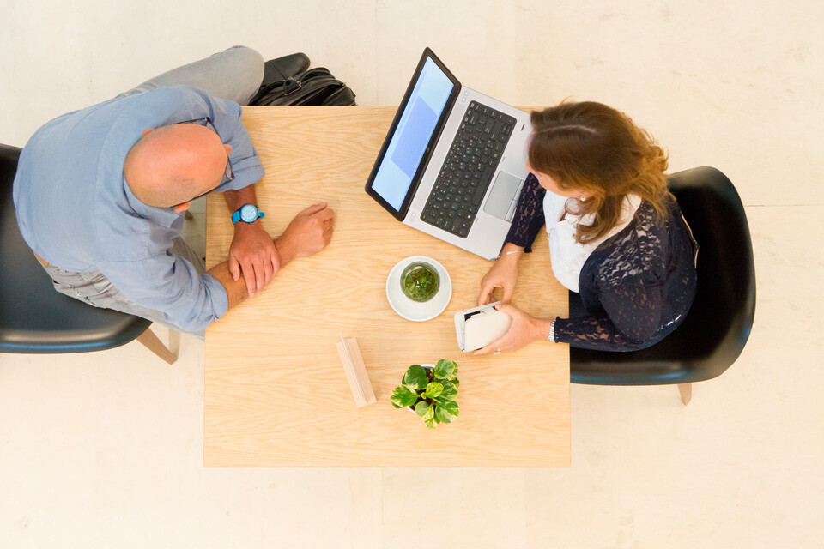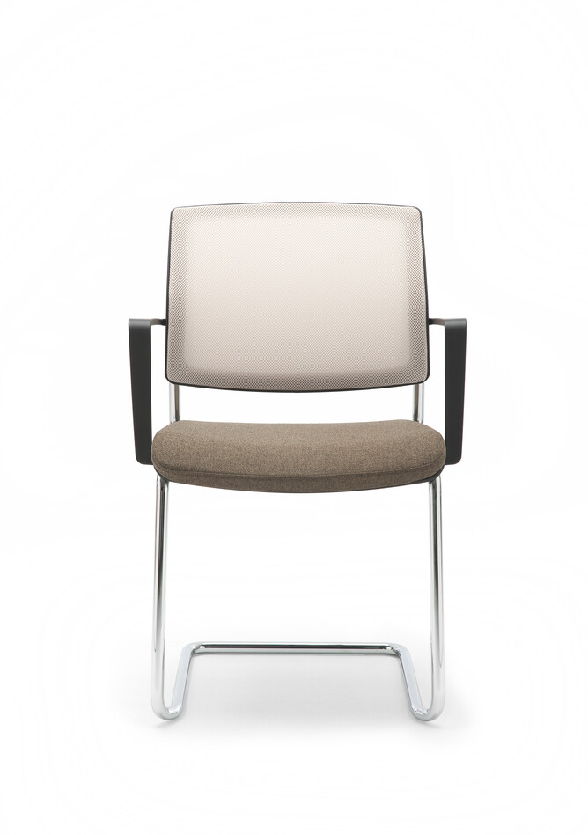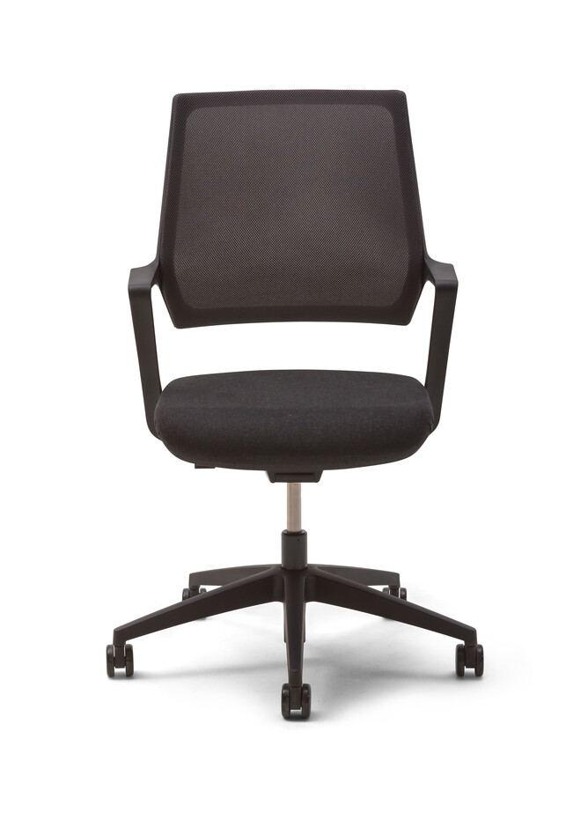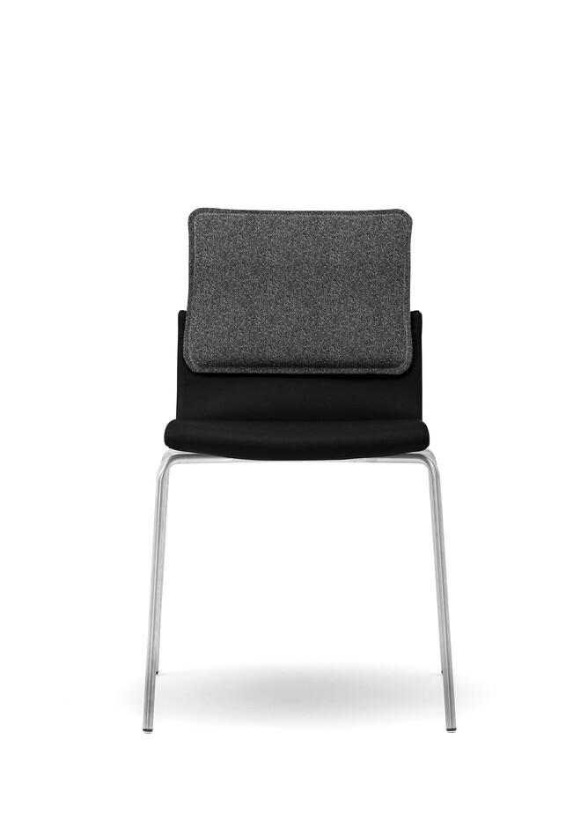Winkelwagen
P8 has four floors and can accommodate around 3,000 students and 200 employees. Two institutes make use of the new building: Fontys Academy for Creative Industries (ACI) and Fontys School of Information and Communication Technology (FH ICT). These two creative institutes had an outspoken opinion about their new learning and working environment. Their wishes have certainly been respected. First and foremost by the architect of the building, Paul de Ruiter Architects. Project architect Julius Klatte: “In basic terms, P8 is an extremely versatile and transparent building. In collaboration with the study programmes as well as teachers and students, we compiled the requirements through various workshops upon which we based our design of the building. Collaborating and learning from one another is important to both study programmes, which is why we wanted to make the building as versatile and accessible as possible.”
