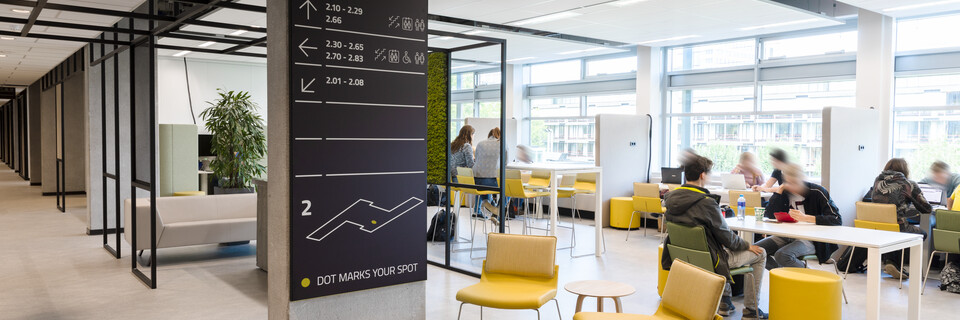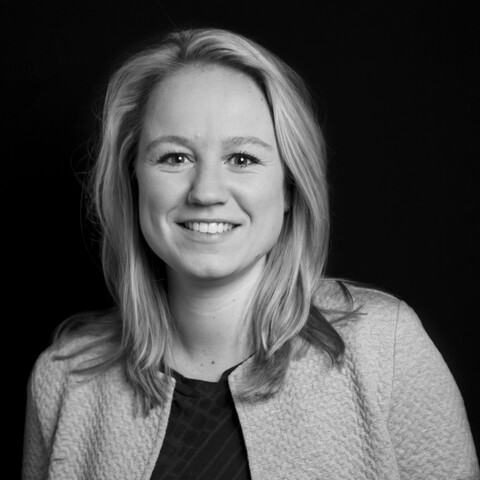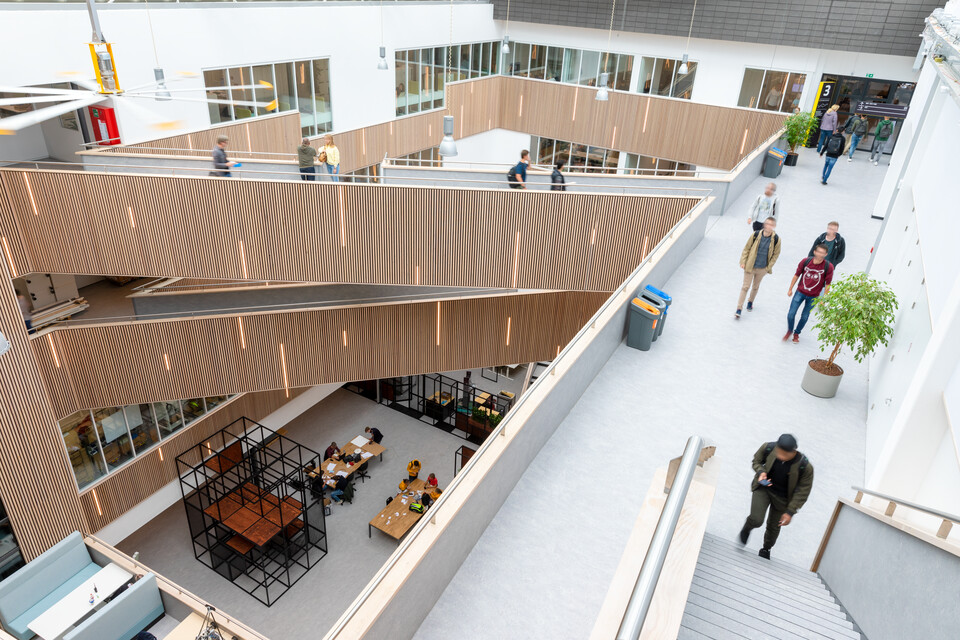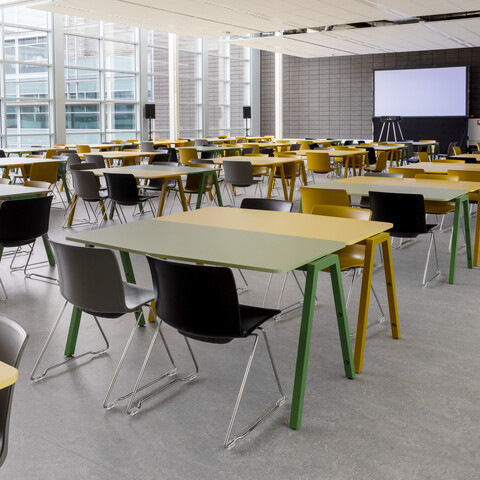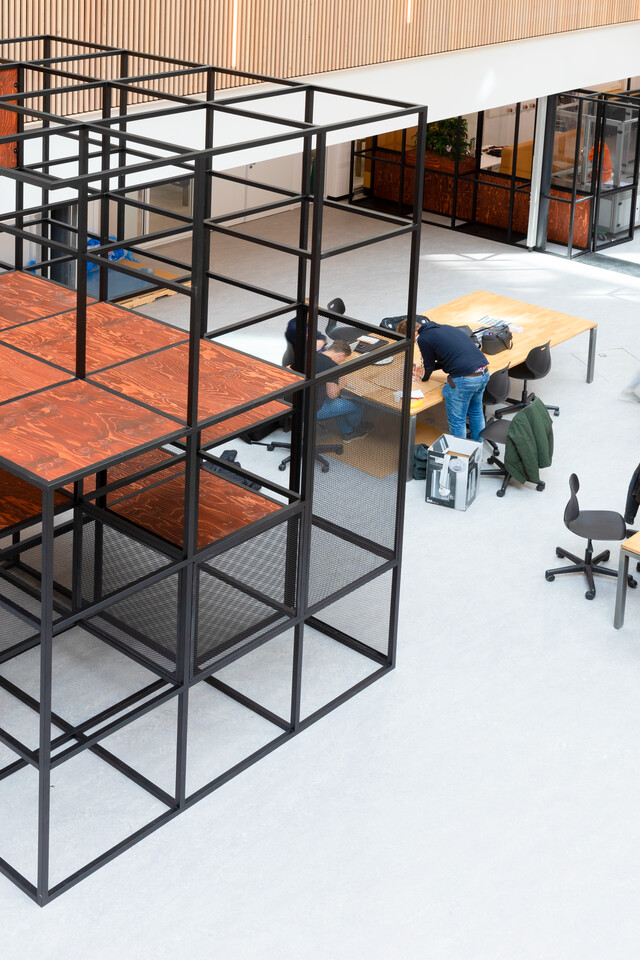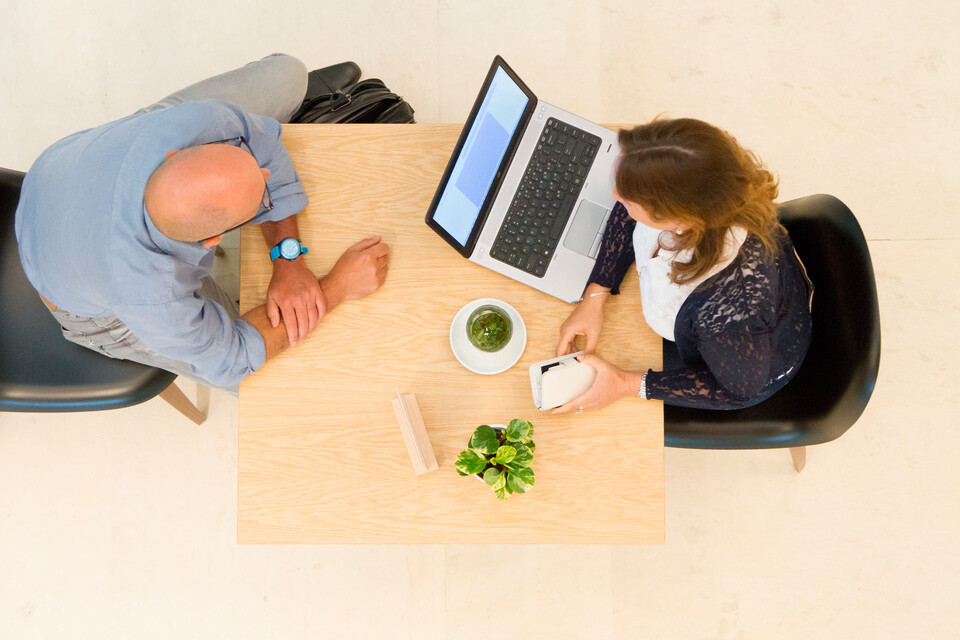Winkelwagen
The faculties of Applied Natural Sciences, Engineering & Automotive and Business Management and Education & Technology were looking for a new location where they could be accommodated together. Along with 27 other institutes of higher education, these three faculties provide higher-vocational education to 45,000 students in the south of the Netherlands. The former TNO building ‘De Rondom’ at the TU/e campus proved to be a suitable location. However, client Maarten Sars did require this building to be transformed into a future-oriented building of education. “We strive to have the various study programmes to come into contact with one other in a natural way. Shared study spaces and meeting areas support teamwork and make the study programmes more accessible. At the same time, every institute must have its own identity within a shared environment. Studio Groen+Schild has created unity in diversity by means of an interior design that features different colour schemes; each programme was given the opportunity to choose their own colour scheme. This concept was a starting point for the interior design, which we then built on together with the interior architect of Gispen.”
