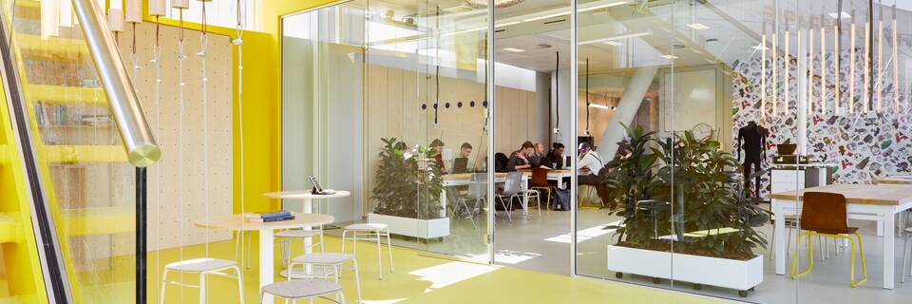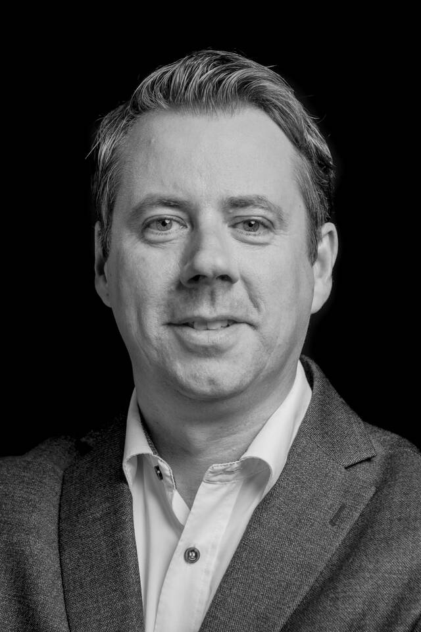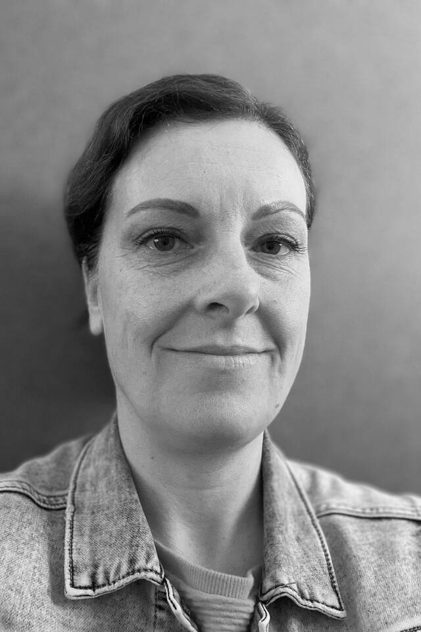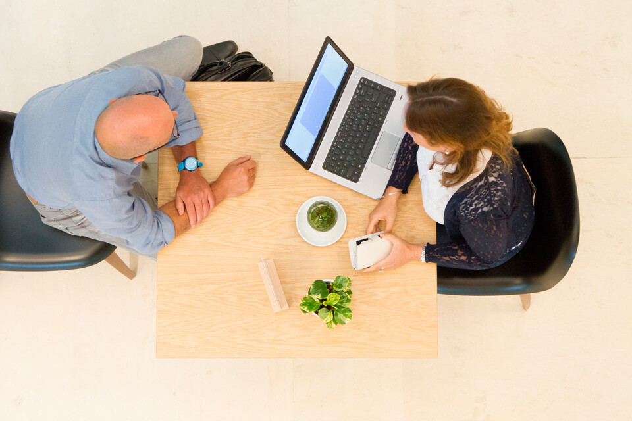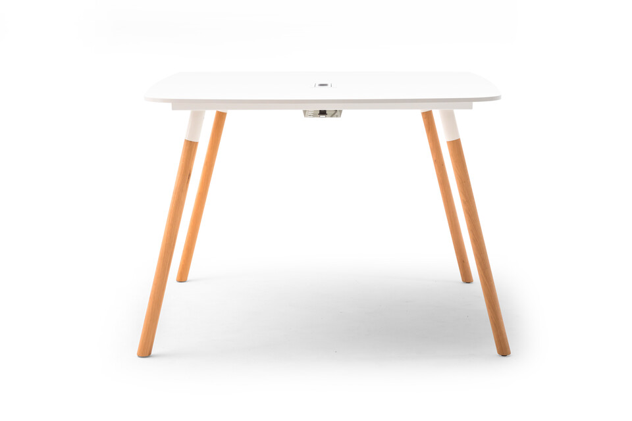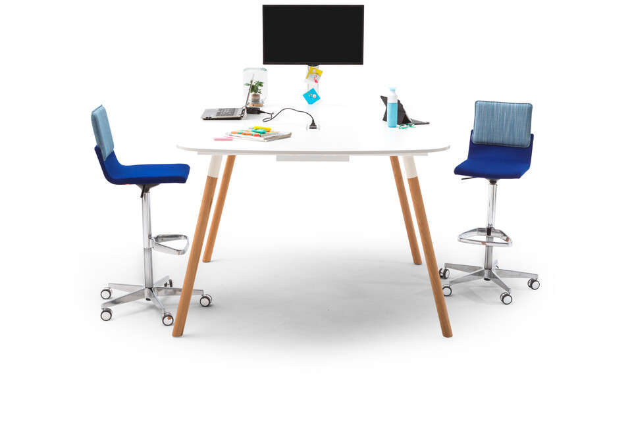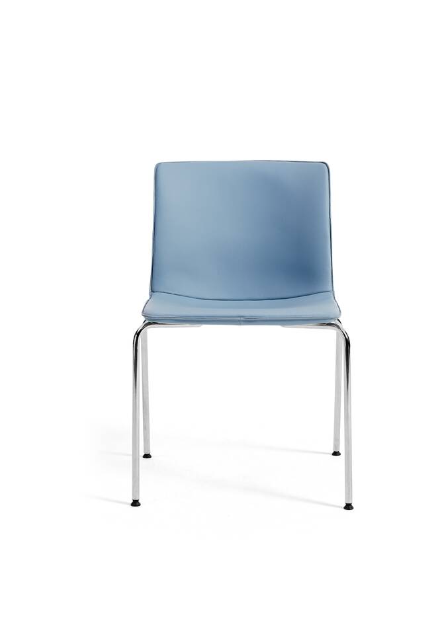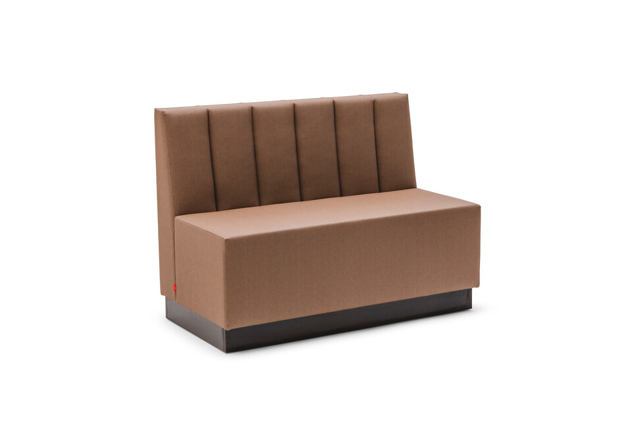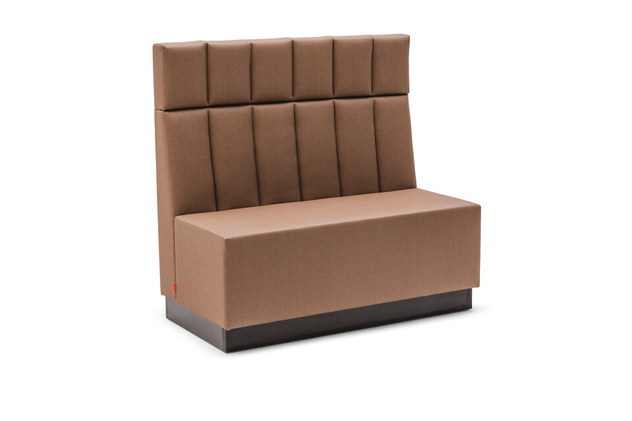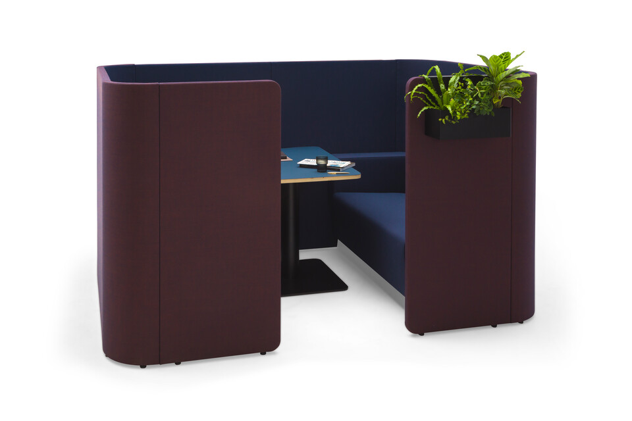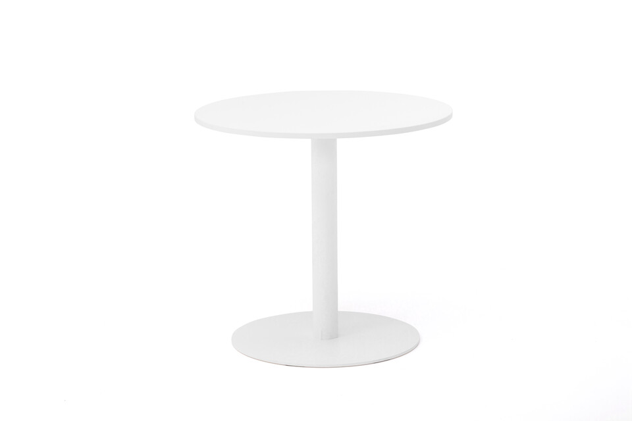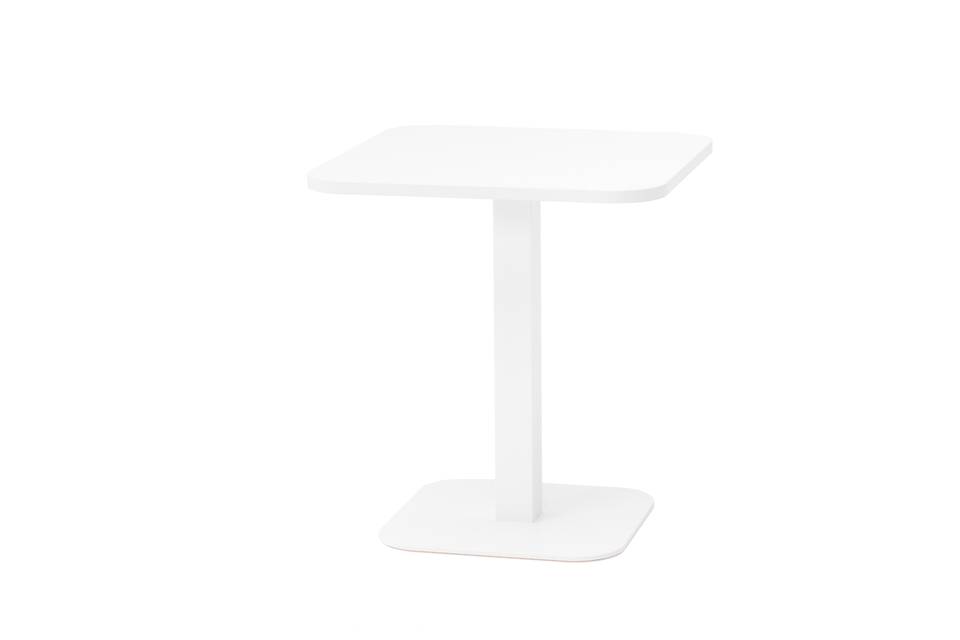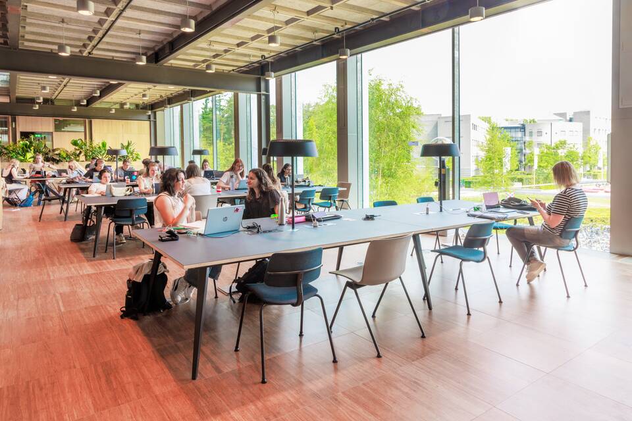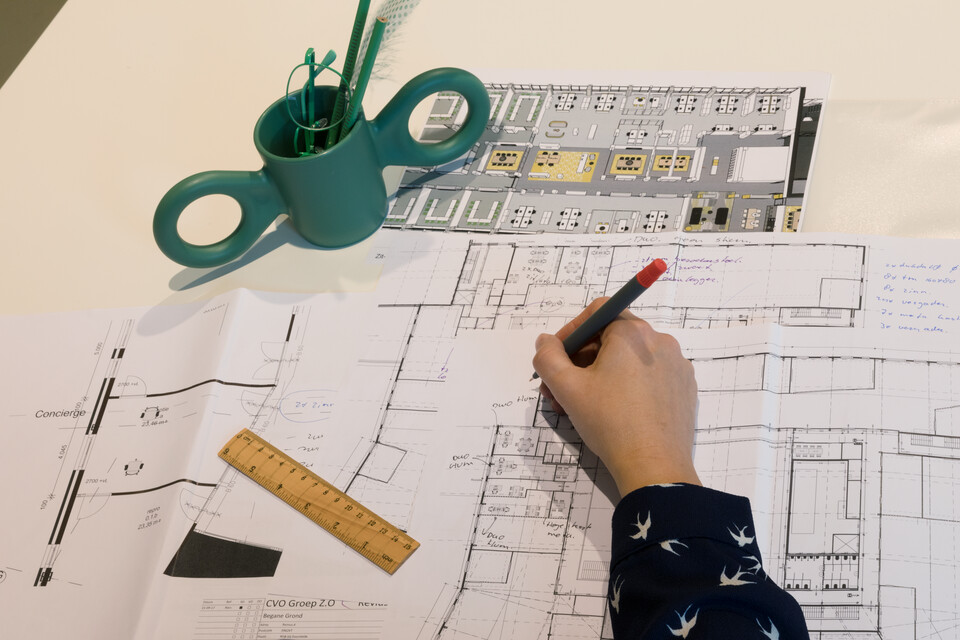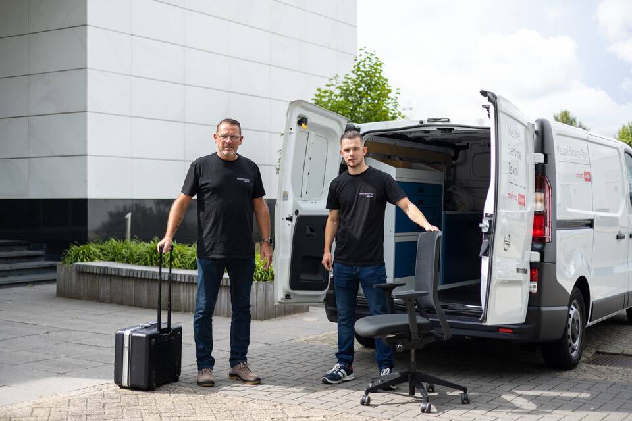CREATIVE SOLUTIONS
The bright-yellow Makerslab is where you will find creative students at work. We therefore opted for a combination of different types of furniture items. Students can easily pull up a felt stool to one of the workbenches. And there are mobile tables where groups work on projects together. Carolien: 'This encourages students to use their creativity. The furniture can be configured in many ways to create a less static space, for example. The second floor even has a grandstand where we hold presentations and organise exhibitions.'
Carolien: 'We hired a stylist for the entire project. Gispen, in turn, looked into what furniture the company could provide itself and suggested some alternatives from various suppliers. This was also applied to the three BLISS rooms. We couldn't be more pleased with the triangular tables and Gispen NOMI chairs, to name an example. They allow for a great many creative setups. Exactly what the space needs.'
CIRCULARITY
Once again, circularity played a major role in this project. Stephen Burns, account manager at Gispen: 'We started by performing a Circular Quick Scan (CQS): looking into what Alfa-college already owned and what could be refurbished or reused. Some of their furniture was altered to fulfil a new function. We then added furniture from our Circular Hub and the GISPEN REVIVED collection, where necessary.'
When opting for products from the Circular Hub, you will not only have a more sustainable interior in the end, but you will also save time. Stephen: 'We have this furniture in stock and can therefore deliver quickly; good examples include the Chesterfield sofas and GISPEN REVIVED sit-stand workstations that we supplied to Alfa-college. Student desks that the college already owned were repurposed: they now serve as extension tables for the Gispen JUNA coach seats.'
OUR REDUCED CARBON FOOTPRINT IN NUMBERS:
By opting for refurbishment and reuse, we reduced CO2 emissions by 26,810 kg. This is equivalent to, for example:
WHAT DO YOU THINK OF THE RESULT?
Carolien: "Our school is a place where everyone can be who they are and want to be. This philosophy was like a common thread for the interior design and it was put into practice successfully. Our idea has truly come to life: all the products have been supplied and installed, the people are making use of all the newly furnished spaces, which have turned out to be suitable to all. It's a wonderful result.'
Photography: Studio De Zwarte Kater
