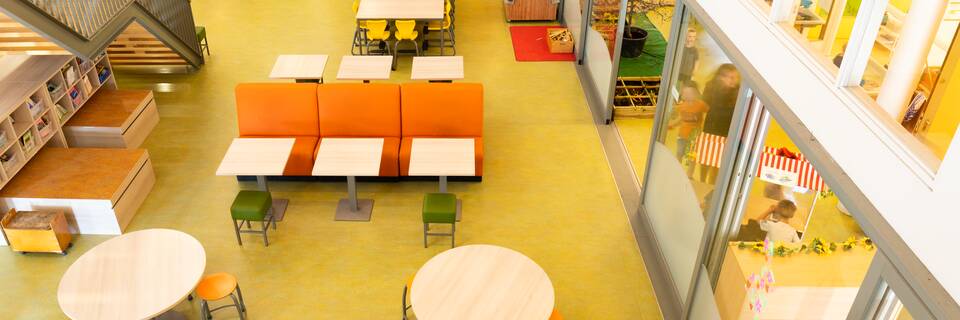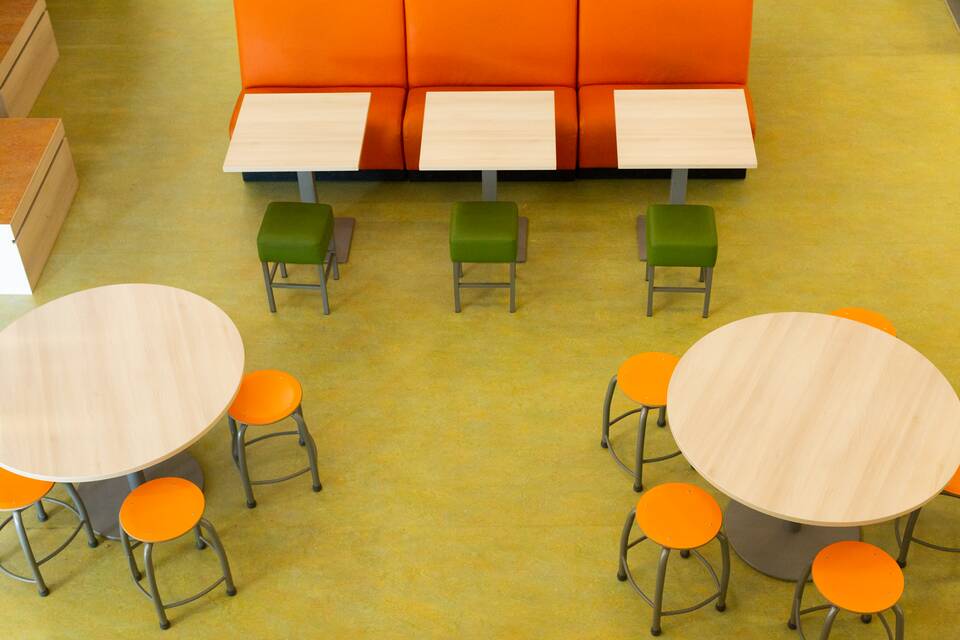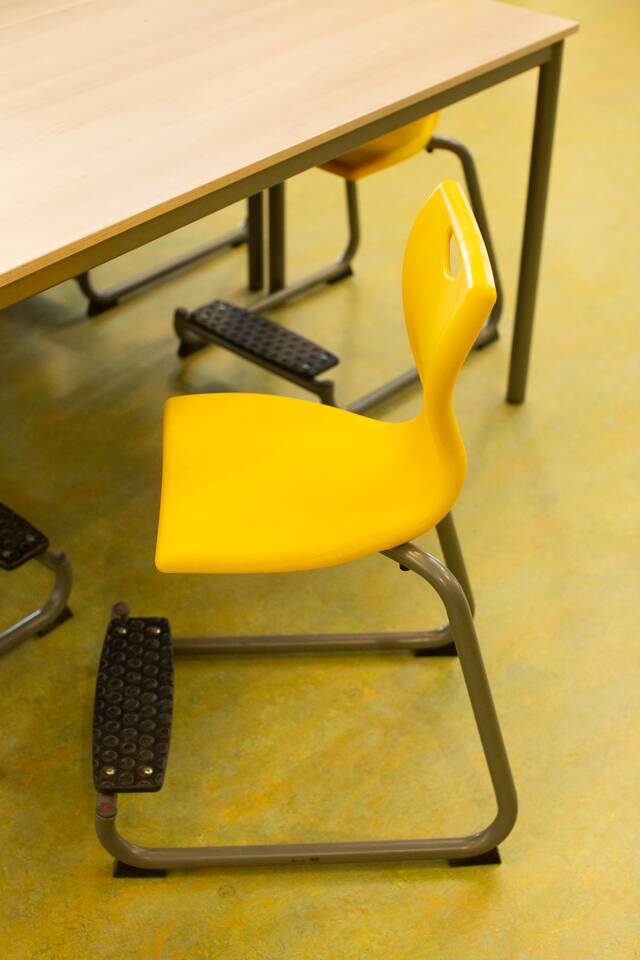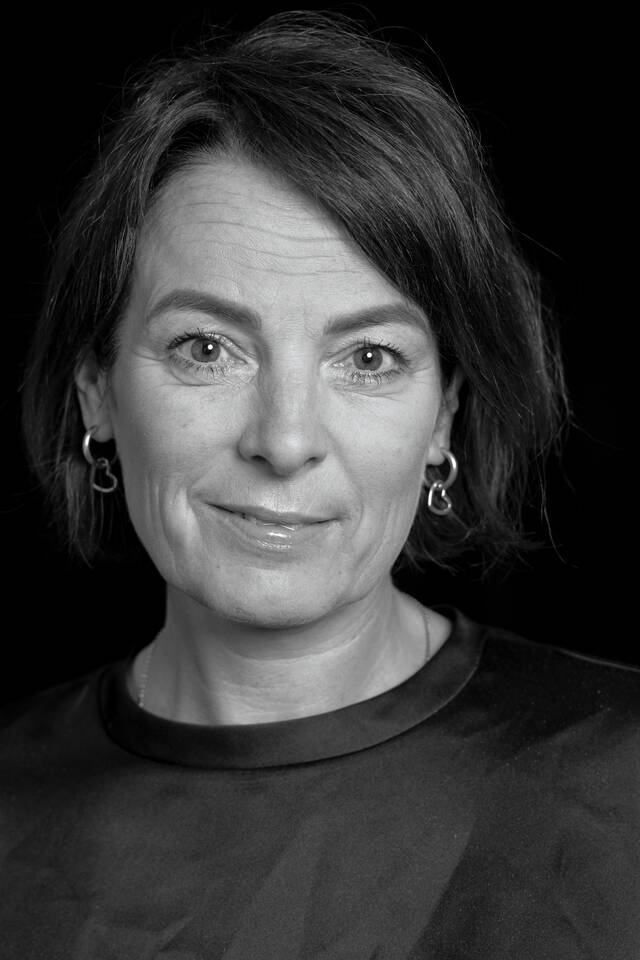The orange of the tulips returns in the sturdy coach seats and the seats of the NEXXT TAB-10-4 tabourets with 4-position leg adjusters. Various Framework houses are set up against the wall where students can sit. It is a perfect place for learning or working.
The room dividers with eight compartments and rear panel create an attractive partition and are custom-made. The two stage elements are equipped with castors at the front. This makes them mobile and usable throughout the hallway, making the space even more versatile and multifunctional.
In short, the main hallway is a space that offers a great many possibilities. It is a fantastic additional space that can be used as a break-out room where pupils can work in groups or individually.
THE LIBRARY
The library transports you to the flower bulb fields of the Dutch Westland region. It is furnished with large acoustic wall panels with tulips depicted on them for a natural ambience. The curved coach seats are great for reading an exciting book or having a book discussion with a small group of your peers. And if the coach seat is already taken, you can grab the playful Bobbie Hocker, which is easy to move, making it ideal for group reading activities.
THE SKYBOX
The skybox is an extension to the main hallway on the ground floor. It blends the different environments of the school together. The installed furniture all speaks the same design language. The rectangular hockers at the skybox are decorated with floral wall art. The orange coach seats and column tables are used for working or conferring.
THE TEAM ROOM
The TEAM conference table with angled legs and wooden tabletop is the ideal spot for having lunch with colleagues or for preparing a lesson. The matching Babalia chairs provide lots of comfort and have a contemporary design.
Tall T70 tables connect to the back of the coach seats and are accompanied by colourful Cube stools where you can enjoy lunch or flip open your laptop to get some work done.
The acoustic wall panel in this room adds to the atmosphere without disturbing the tranquillity that the room exudes. The playful NEXXT cabinets with doors and rounded sides across the top can be used as a bookcase or for storage. They are very multifunctional.
The team room is a relaxing area for each team member to spend time in and unwind for a while, but can also be used for other activities.
Photography: De Kiekjesfabriek











