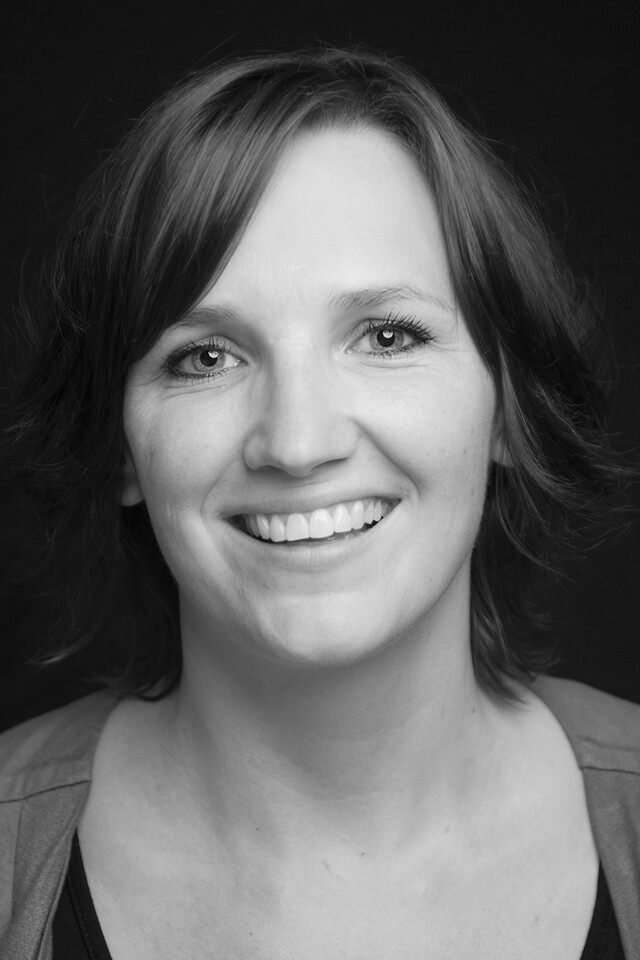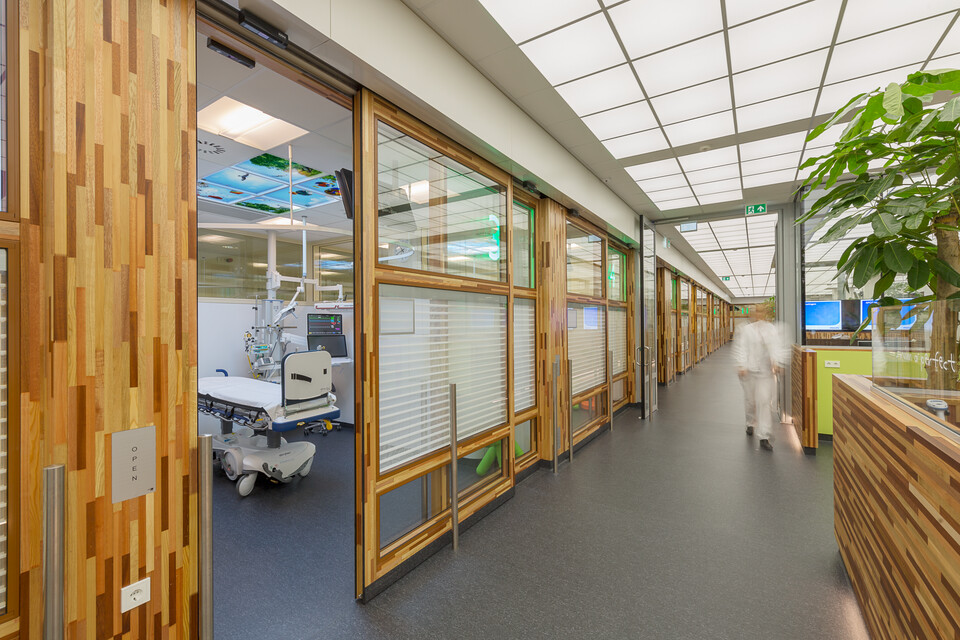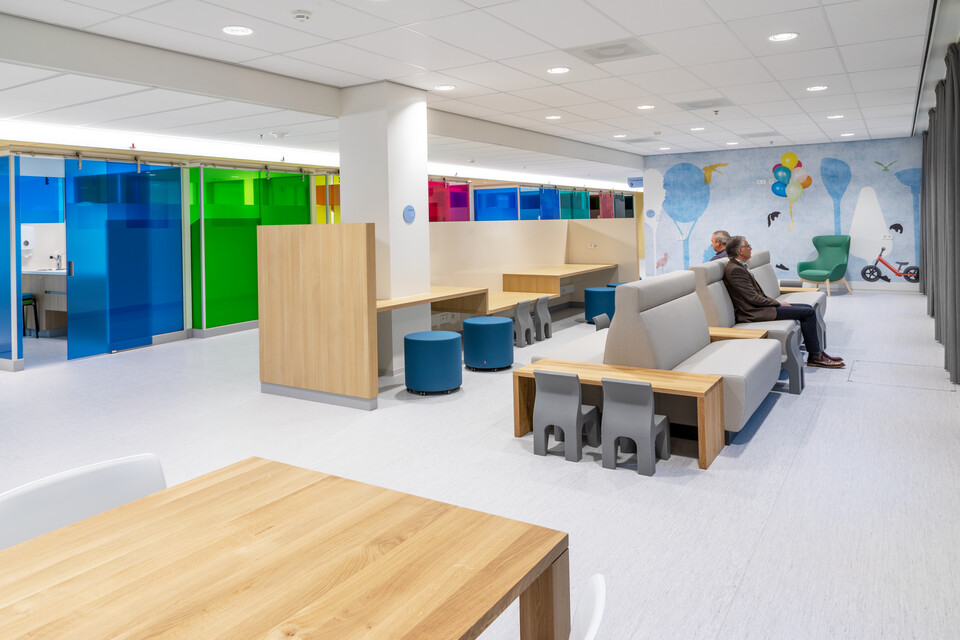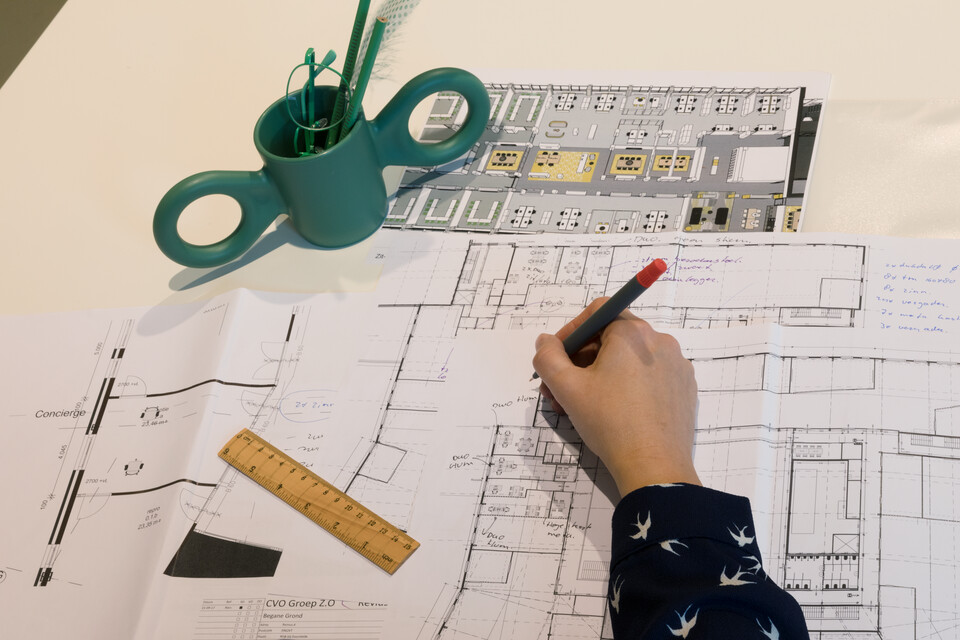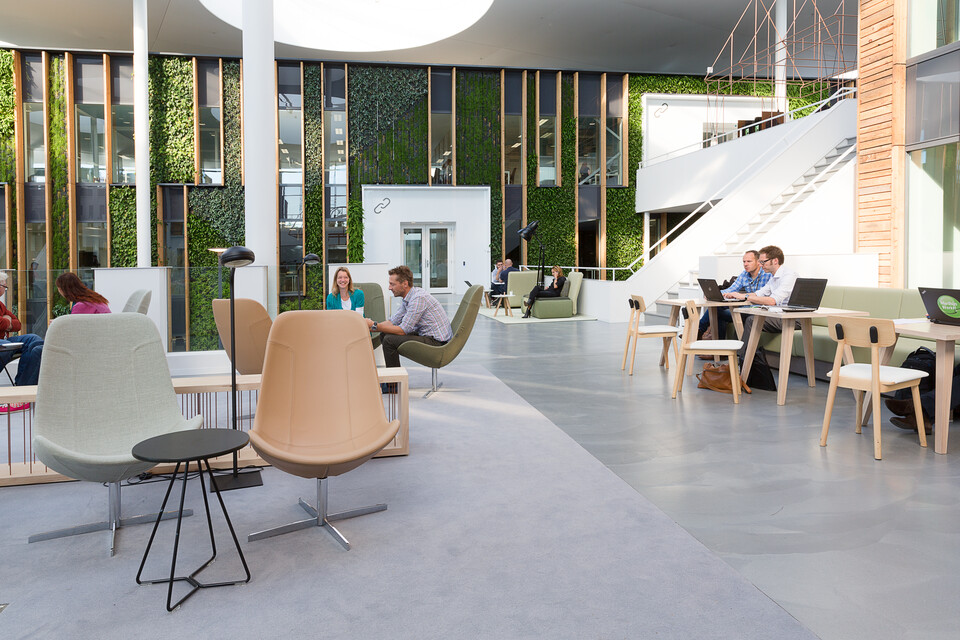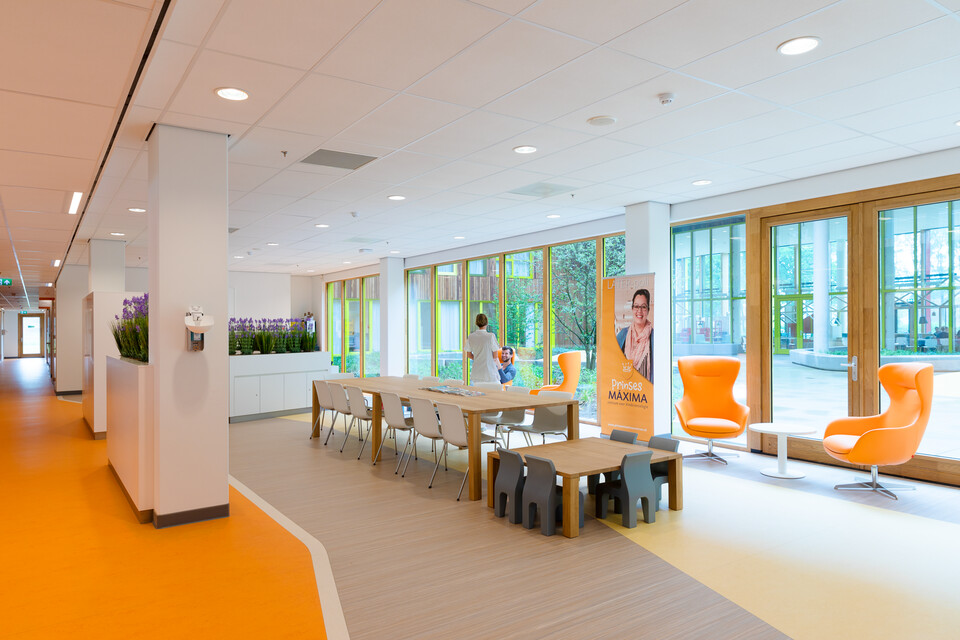Winkelwagen
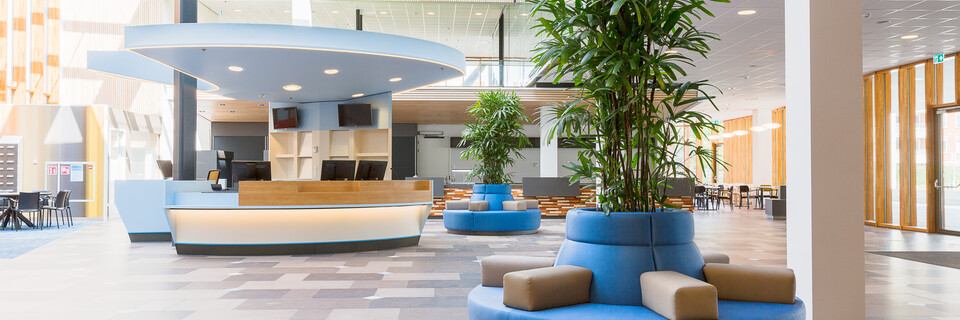
Environmental Psychology
Environmental psychology is quite an interesting field of expertise – also to Gispen and our own interior architects and designers. But what does it really mean? And how can we apply insights from this field of study to our projects? Interior architect Nelleke Lagerwerf presents her point of view in in this interview.
Furnishing advice
People who visit the hospital often have high stress levels. People don’t visit the hospital for fun. This is why I want to design areas where people can have a more comfortable wait or stay. This is my true goal, keeping in mind that these areas should not lose their function, of course. A hospital must be functional to both its patients and staff.
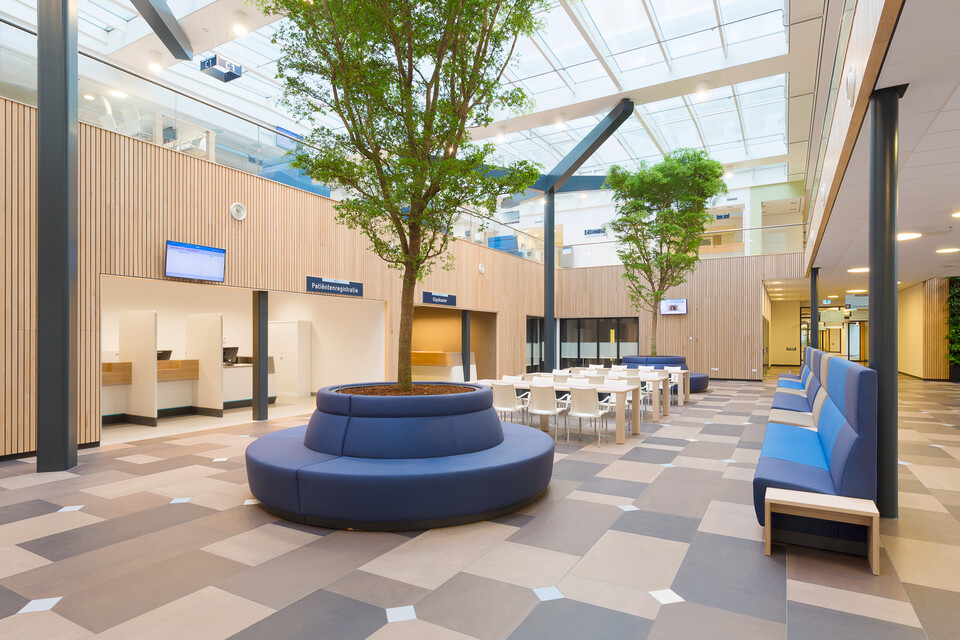
Where does environmental psychology come from?
Environmental psychology has been an integral part of psychology for a long time. It’s all about the mutual relationship between people and their environment. In recent years, this theme has become increasingly important to interior designers. There has also been greater focus on it within architectonic training programmes.
Personally I find it intriguing as well. You want to create even better environments for users than you have already been doing, and it makes your work more meaningful if you can base your designs upon psychological research.
How do you benefit from it personally?
I have been active as an interior architect for 10 years now, and I have been in healthcare furnishing for over 10 years as well. This is where my fascination for environmental psychology in healthcare comes from.
People who visit the hospital often have high stress levels. People don’t visit the hospital for fun. This is why I want to design areas where people can have a more comfortable wait or stay. This is my true goal, keeping in mind that these areas should not lose their function, of course. A hospital must be functional to both its patients and staff.
It probably goes beyond colours and shapes.
It certainly does. Environmental psychology involves all that happens in a room. For a hospital it already starts with the motorway signage and routing towards the actual building. What is the entrance like? How high are the ceilings? What are the acoustics like, the environmental sounds, the use of colour, the colour of the lights (the colour of the lights too?). What is the view like; is there sufficient natural light or is it an indoor space? Do people sit at a square table or does it have an organic shape such as our TM Doc – which people consider to be more accessible and more friendly-looking. Does it concern an area that is packed with people or not? And then there is artwork. Do people appreciate the art hanging on the wall? Even artwork is part of environmental psychology.
What do you put into practice from this field of study?
An example from practice: people enjoy sitting at reading tables in waiting areas. We have found that reading tables are enormously popular in many of our projects. If you are seated next to one another, in a row along the wall for example, you won’t have the interaction you would have when sitting at a reading table. And this is what people need; they want to share things with one another. However, when we install a reading table we do make sure that it has a certain depth to it, to not invade each other’s space and allow people to have a quiet read as well. We also make sure that the head of the table can be occupied by a wheelchair user. This is how we combine functionality with interaction, which is amongst the things I strive for.
So this is how you reduce the stress level.
Yes it is, as you would do with natural light or plants. Making sure that people experience a bit of nature and are actually in the vicinity of plants. In addition, it is important to offer people a variety of seating options. People who are sitting in waiting areas cannot control the waiting time itself; they are in suspense, waiting for a test or their results. So therefore you should give them a choice of seats. A comfortable sofa, for example, or that ever so popular reading table. Giving patients some control over the situation will reduce their stress levels.
This is exactly what we did at the AMC in Amsterdam. Visitors can choose between different seats and they can even get some work done while waiting. There has been an increasing demand for digital amenities, which is why we installed power sockets in tables and baseboards of sofas. All for the purpose of making the time people spend in these waiting rooms as pleasurable as possible.
This is exactly what we did at the AMC in Amsterdam. Visitors can choose between different seats and they can even get some work done while waiting. There has been an increasing demand for digital amenities, which is why we installed power sockets in tables and baseboards of sofas. All for the purpose of making the time people spend in these waiting rooms as pleasurable as possible.
How unique are your healthcare projects?
I always take a moment to assess what a project really needs. What is the target group, the average age… Taking account of everybody’s wishes is a tough challenge: take the differences between today’s youth and elderly people, for example. Not only the way you grew up but also your cultural background determines how you perceive things. Take the smell of a freshly baked apply pie, for instance, which will bring about a happy feeling for most. However, if all you remember is a lot of fighting and arguments at the dinner table while eating apple pie, the same smell will evoke a very different feeling. And the same goes for environmental psychology. Assessing the user’s needs is an important step for every project we enter into.
Would you consider yourself a bit of an environmental psychologist?
No, not quite. It takes many years of studying to become one. I did obtain a partial certificate in this field at the University of Amsterdam, which has given me new insights and has made me look at things more from other people’s perspectives. I now start with my design after I’ve done research. I use my conclusions as an underpinning and final check on my work. I ask myself: ‘Am I on the right track?’. Ideally you would work together with an environmental psychologist, who would use different methods to find out how the environment in question affects people, and who would then come up with solutions. I would then compare these recommendations with my Programme of Requirements, making sure I am still en route. Such checks will prevent costly ‘misfits’ from sneaking into your design, as well as guaranteeing an interior with a longer lifespan.
Will it also reduce absenteeism?
There are studies that show that poorly designed workstations or bad acoustics will result in an increasing rate of absenteeism. So when your workstations are well matched to the people’s needs and their activities, you will accommodate them better and increase their well-being. This – in turn – will result in a reduction of absenteeism. Therefore I think it’s safe to say that an interior design which is more user-oriented will result in a reduction of absenteeism.
Do clients ask for an application of this method themselves?
In healthcare I am receiving more requests to apply environmental psychology into interior design projects. But not as often as I would like to see. There is also a demand for it in the office market. You sometimes hear that The New Way of Working is not in line with a company’s work method. Many studies have been dedicated to this very topic, from which many conclusions can be drawn. But if you ask the environmental psychologists themselves they will tell you this: ‘People often call upon our services after the fact’. Ideally you would have them involved right from the early stages of the project. This is easier said than done, however, because there are often budgets involved.
One only loves what one knows…
Yes, that may be true. I often try to break this trend by advising clients to bring in an environmental psychologist, but it remains difficult to convince them of the added value. What I do see is that lots of knowledge and experiences in the field of environmental psychology is being shared. The linkedIn group ‘environmental psychology’, which I am a member of, is a good example of this. Another positive trend is the fact that our clients are becoming our discussion partners. My colleague Carola said something similar in the interview on Evidence Based Furnishing: “I have always seen the client, the user, as my discussion partner. They are the ones who should tell me how their internal processes work, not the other way round.”
What is your vision for the future?
What I see in healthcare is that hospitals are starting to think less from within their own perspectives and are relying more on research. This also has to do with the competition between them, which is rising. People can decide for themselves which hospital to visit, making it even more important for hospitals to look appealing and put people at ease. This is what hospitals will spend more and more time on.
Any tips for our clients?
Try to provide your visitors and staff with an environment that is suited to their needs. Try to see beyond functionalities, and include what people can relate to in your Programme of Requirements. This is becoming a requirement in itself, and luckily a more frequent one too.
Read on
-
![Amphia Amphia landscapem]() Project
ProjectAmphia Hospital
The perfect example of teamwork and furnishing with care
-
![Interieurontwerp, Projectmanagement Gispen service interior design 00A6980]()
Interior design
Would you like to receive our input on a new or renewed interior? Gispen will be happy to oblige!
-
![Alliander Alliander landscapem]() Blog
BlogEvidence-based furnishing
Environments affect people. Carola van de Bilt, interior architect, will explain things further.
-
![Prinses Máxima Centrum Prinses Máxima Centrum landscapem]() Project
ProjectPrincess Máxima Centre for paediatric oncology
Fully designed and furnished for one mission: for children, against cancer
