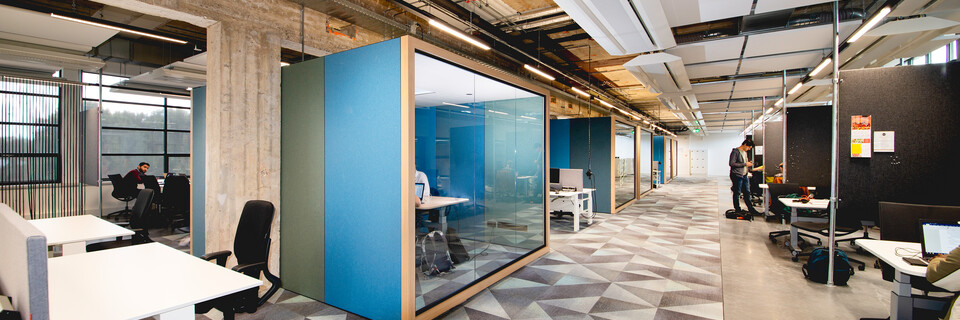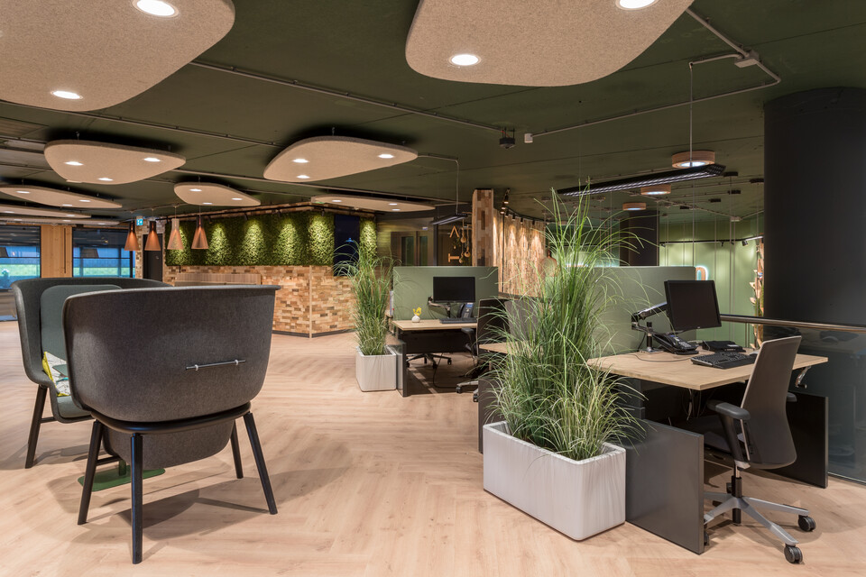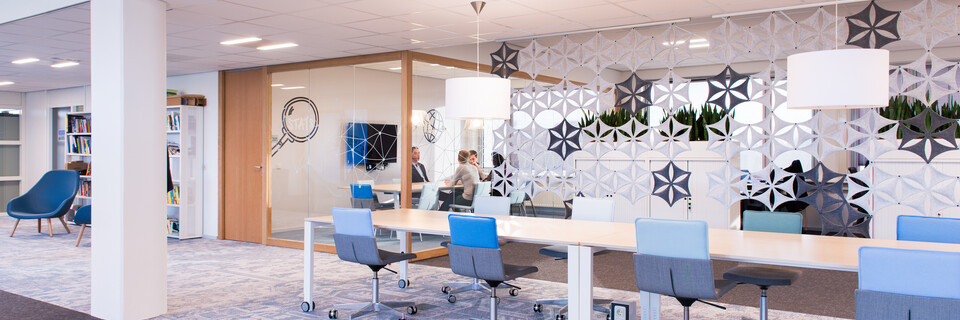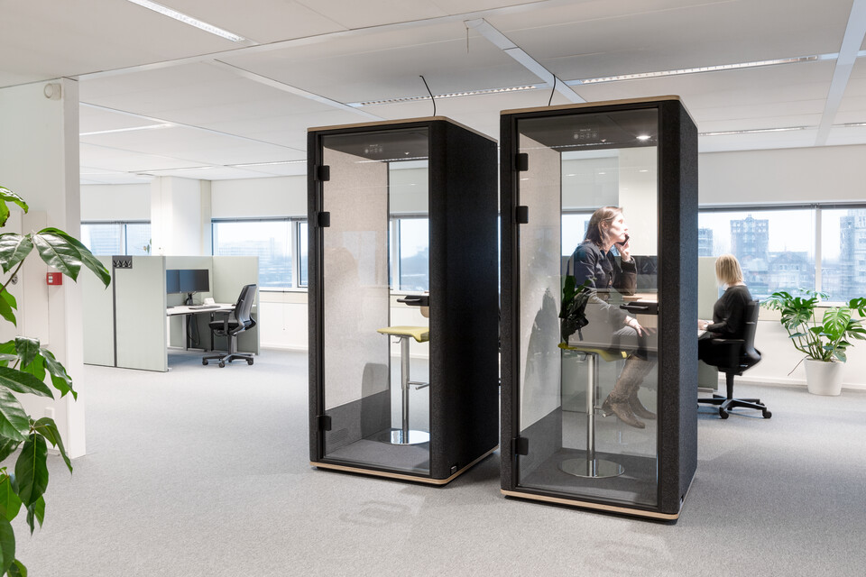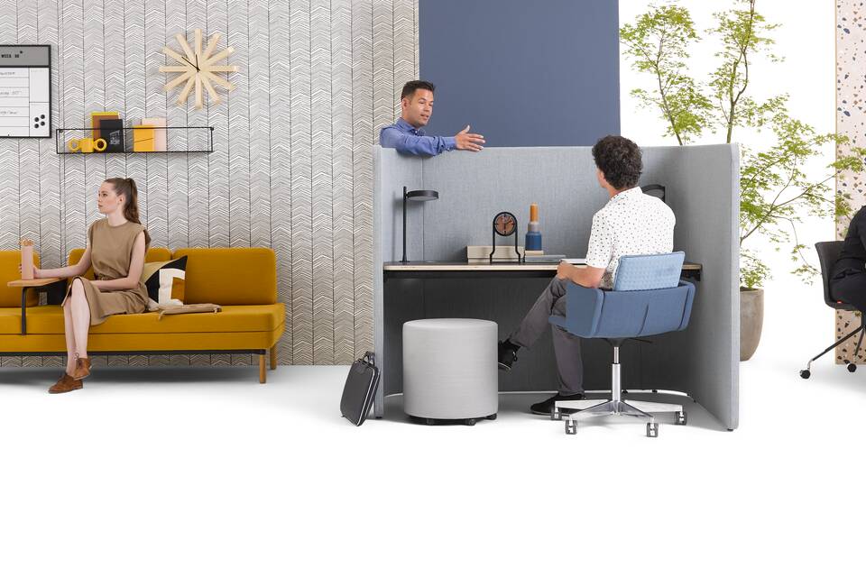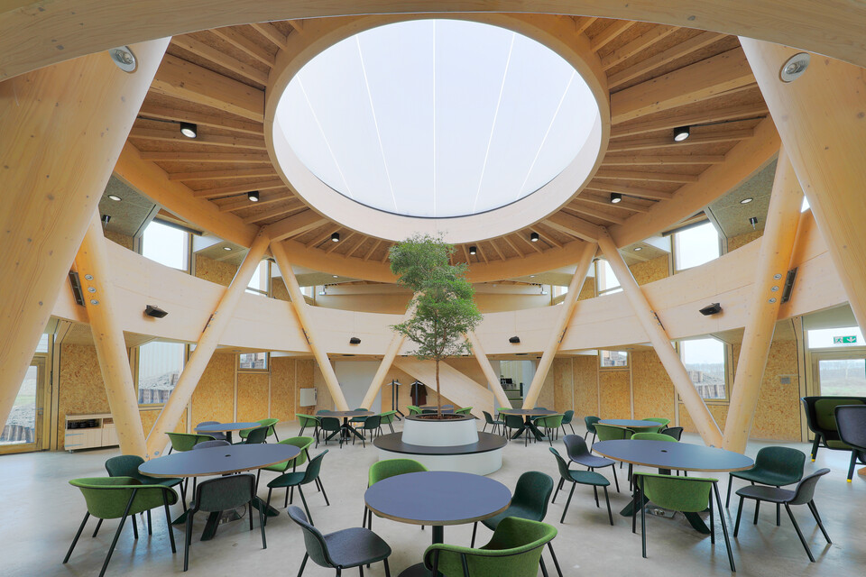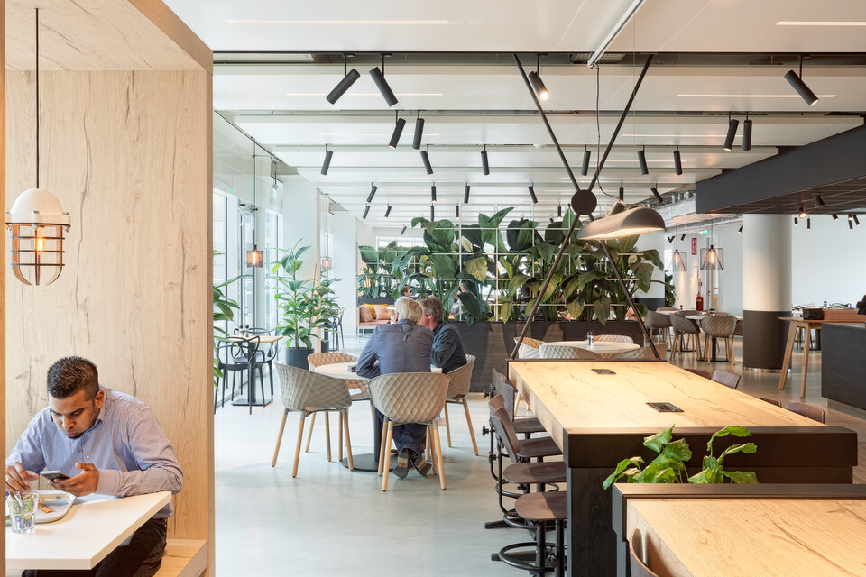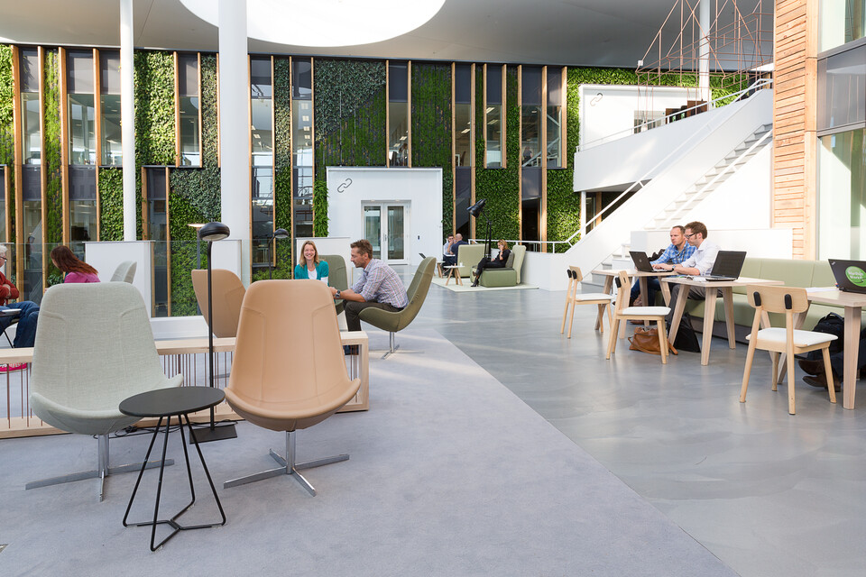Winkelwagen
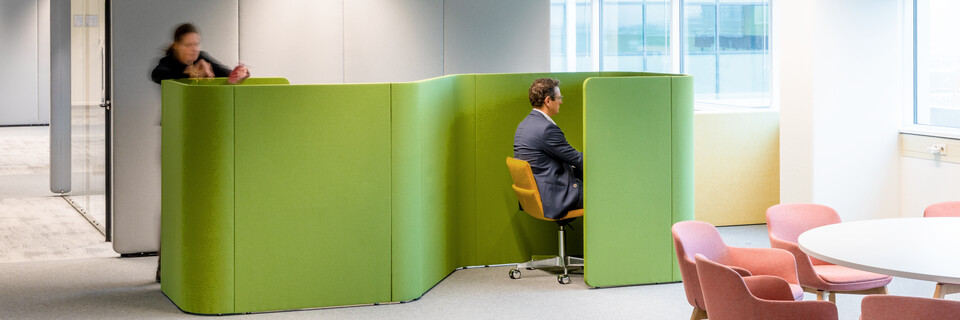
ACOUSTICS
Gispen designs and creates environments that have a positive effect on people. Acoustics are an important part of this. A room with pleasant acoustics will allow people to work and collaborate comfortably and keep their focus when they need to. You will notice it right away when a room has poor acoustics. Luckily, there are countless solutions to realise optimal acoustics. Our interior architect Alice Tabak will further expound on this topic below.
FURNISHING ADVICE
With every interior design that I create, I first focus on the employees and their activities. Within every place of work – whether it's an office, healthcare or educational environment – you want to create an environment where everybody can enjoy their work. To consult with one another, but also to be able to concentrate on a task when needed. How do you facilitate both in an open-plan work environment? There are countless solutions in both the layout and acoustics of a room. It all comes down to being clever in how you make use of your space, which I am happy to share my views on.
Alice Tabak
Gispen interior architect
ACOUSTICS HAVE BECOME INCREASINGLY IMPORTANT, HAVEN’T THEY?
Acoustics have definitely become more of a hot topic since the arrival of more open work environments. And rightly so, although I personally feel that too much attention is being paid to the negative effects of environmental noise and noise disruption. As far as I’m concerned, we should focus more on creating a balance between communication and concentration. The possibilities for doing so are endless!
WHAT DO YOU CONSIDER TO BE THE RIGHT BALANCE?
Generally, we want all employees to feel comfortable in their work environment. Where some can function perfectly well in a busy company restaurant with headphones on, others will be bothered and affected by all the noise and bustle. It is these sensitive people that you will want to give the option of seeking a quieter workspace. Creating the right balance between an open and more closed work environment and offering variation in single workstations is therefore essential. In addition, it is important to have a sufficient number of agile workstations available at the office. Giving your employees plenty of options will contribute to a sense of control and direction, which can promote concentration.
It is good practice to incorporate enclosed meeting rooms and concentration booths in open spaces to allow for different activities to take place. The ideal number of people working in an open space is eight, but a call centre or support department will of course exceed that number. In that case, the acoustics of the area will need extra attention, as well as the layout and positioning of the workstations. A good acoustic solution in this case would be adding 140 cm high dividing screens in between the workstations; the optimal height for realising noise reduction in open spaces.”
ALSO WORTH MENTIONING: RESEARCH HAS SHOWN THAT YOU MUSTN’T MAKE OPEN SPACES TOO LARGE.
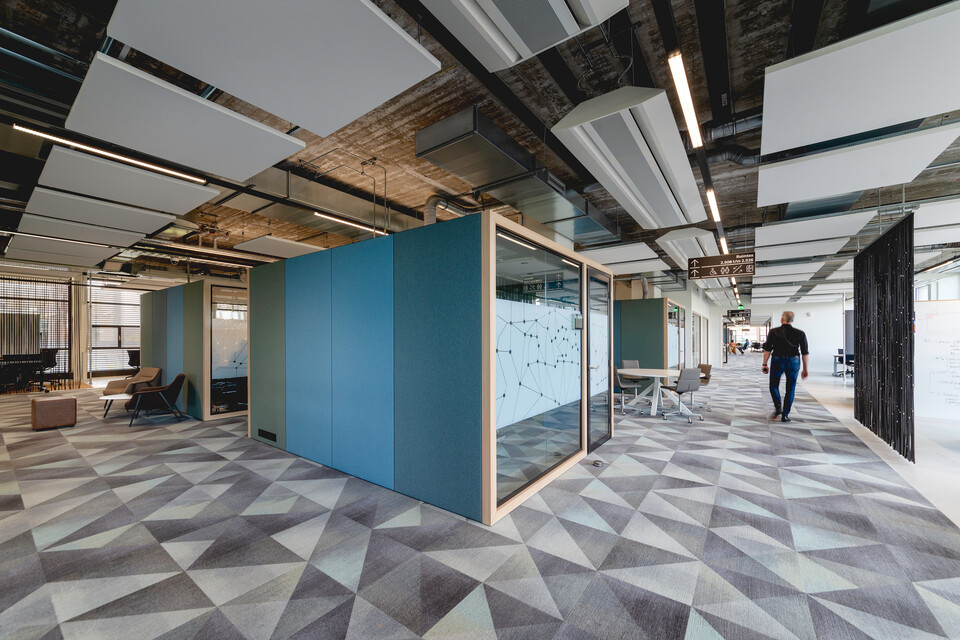
HOW DO YOU CREATE AN IDEAL LAYOUT AND BRING ABOUT VARIATION?
This is where our furnishing philosophy comes into play. With every interior design we work on, we first focus on the people and their activities, after which we direct our attention to the environment and, finally, the accompanying products. Whenever we move forward, we translate our conclusions into acoustic solutions.
TRANSLATED INTO ACOUSTIC SOLUTIONS:
-
People: we first look at those who work in an environment and what their needs are. We are all different and all have different needs. Thus, we try to accommodate those needs by offering both open office areas and more secluded workspaces for more privacy. Giving your employees options in terms of workspaces will contribute to job satisfaction and the well-being of your employees.
-
Activities it is important to find the right balance between communication and concentration within a work environment. In addition to cleverly facilitating the different activities within a space, much can be achieved by means of additional acoustic solutions.
-
Environment: the next step is to look at the entire work environment in light of creating balance. The entrance, for example, is always going to be a busy area. And this is perfectly fine, because it is a meeting place. You can simply furnish the area accordingly. The further you make your way through the building, the more possibilities there are for concentration and working in silence. Gispen has an array of products that will support such activities.
-
Products: from ceilings, walls and curtains to separate pieces of furniture and even lighting – pleasant acoustics can be realised in a great many ways.
WHERE DO YOU START WHEN YOU WANT TO IMPLEMENT ACOUSTIC SOLUTIONS?
“You always start with the basic elements: the ceiling and the floor. An as interior architect, you depend on the building materials that have been applied as well as their sound absorption capabilities. If, for example, an architect would create a concrete architectural ceiling for aesthetic reasons, you can add islands of acoustic panels on the ceiling to dampen ambient sounds. Such a ceiling could also be sprayed with cellulose fibres made from paper, for the same acoustic effect. Most offices have carpet with a high acoustic value. Most schools, on the other hand, have hard floors, which means that the ceilings are even more important when it comes to the acoustics. There are also hard floors available that have additional impact sound attenuation built into them.”
“Finally, we focus on the materials that are present in the interior. If there is lots of glass, you could partly cover the surfaces with felt panels. This will have a visual impact on the area, however. You can also add visuals with an acoustic effect to dividing walls. Other possibilities are acoustic dividing screens in between workstations and felt panels on the walls. Both felt and moss are good examples of recycled and bio-based materials which – in turn – are perfectly in line with our circular way of thinking.”
HOW RELEVANT ARE ACOUSTICS IN TERMS OF CIRCULARITY?
“We consider the circular possibilities of every single product we currently produce, including our acoustic solutions. This process starts with the design, at the drawing table. We design our products to be as modular as possible, ensuring they are easy to break down into individual components while making every component reusable. We also consider the materials themselves, of course, as well as how we use and reuse them. We transform old tabletops into workstation dividing screens, for example, to which we then add acoustic upholstered covers. Many of our products are upholstered, and we work together with specialists to make our upholstered products as circular as possible. Re-Wool from Kvadrat is a good example; a fabric that consists of 45% recycled wool. An added benefit is that Kvadrat will take back worn fabrics (including Re-Wool) and reuse these for the production of new products. This is how we close the material loop together. Another circular benefit that’s worth mentioning: instead of gluing the fabrics onto our furniture, we always use removable covers.”
OTHER ACOUSTIC PRODUCTS SUPPLIED BY GISPEN:
- Acoustic ceiling panels and islands
- Acoustic panels: from upholstered dividing screens in between workstations (made from used tabletops, for example) to bio-based panels made from mycelium (fungal threads).
- Acoustic lamps: from acoustic lamp shades to entire ceiling elements with incorporated lighting.
- Acoustic curtains: curtains that absorb more sound than regular curtains (up to 8 times more sound absorption).
WHAT DO STUDIES SAY ABOUT ACOUSTICS?
There is an expert panel called Mensgerichte Werkomgeving (people-focused work environments), which is an independent group of experts who represent higher-vocational colleges, universities, consultancy firms, businesses and suppliers. The panel has conducted research into open-plan offices, and their results show that an average of 50% of all office activities consist of concentrated work. This is often overlooked when open offices are designed, which is something we should really be more aware of. When noise levels are reduced, it will improve job satisfaction and the capability to focus by 27%. In Sweden they have conducted a lot of research into acoustics too. Their conclusions are valuable to the office, healthcare and education sectors.
WHAT ARE VALUABLE CONCLUSIONS FOR THE OFFICE, HEALTHCARE AND EDUCATION SECTORS?
Research by Ecophon (developer and manufacturer of acoustic and modular ceiling and wall panels) has revealed that high-quality acoustic ceilings in offices reduce cognitive stress by 11%. Employee surveys show that they experience a 16% reduction in stress. Regarding healthcare: a study by an Academic Hospital in Sweden has shown that good acoustics can lead to a reduction of 67% in the need for additional medication. Reducing noise in corridors also contributes to patient recovery, as they can rest and sleep better during both day and night. In education, speech comprehension is very important. A reverberation time of at least 0.6 sec is desired in accordance with norm B (referring to Programma van Eisen Frisse Scholen 2015); the aim is a reverberation time of 0.4 sec (norm A). This can be achieved by placing a sound reflection panel directly above the teacher in a classroom. Ambient sounds produced by students can be muffled by installing acoustic ceilings and mounting felt panels onto the back wall of the classroom.
HOW CAN YOU BENEFIT FROM RESEARCH INTO ACOUSTICS?
At Gispen, we strive to work in an evidence-based way. In other words, we try to integrate the research data into our interior designs. Sound is also one of the assessment points for the WELL Building Standard, a quality standard for ‘healthy’ buildings. There are eleven themes to the WELL standard which promote people’s health in buildings: air, water, food, light, exercise, thermal comfort, sound, materials, mental health, social health and innovation. To ensure that the acoustics of a particular area or open-plan office are properly substantiated, we have joined forces with a number of specialised third-party consultants, who carry out measurements for our clients.
ON A FINAL NOTE: COULD YOU SHARE SOME HANDY TIPS WITH US?
“I will do so by referring to the top three environmental sounds that people find annoying. In first place, we have phone calls. A good solution is to place a telephone booth in the immediate vicinity of employees’ workstations. Dividing screens in between desks will also effectively absorb sound. Number two, colleagues chatting with one another. To prevent this from happening at a person’s desk, you can add enclosed spaces to an open office environment – such as MOXX – where employees can discuss things without bothering others. Number three, loud ringtones.” While laughing: “As an interior designer, I don't really have an acoustic solution for this, apart from establishing some ground rules.”
RELATED ITEMS
-
![TMNL Agile, STEE, Dombo, HUGG Solo desk XL right, Asido, Outline, Triennial Work, NOMI Work TMNL Agile, STEE, Dombo, HUGG Solo desk XL right, Asido, Outline, Triennial Work, NOMI Work landscapem]()
THE NEW WORKPLACE REALITY
Our workplace reality is changing and is impacting our physical work environment.
-
![Biosintrum Gispen government project Biosintrum in Oosterwolde 00A6104]() Project
ProjectBiosintrum
Sustainable and innovative knowledge centre: biobased breeding ground and meeting point
-
![Croonwolter&dros Croonwolter&dros landscapem]() Blog
Blog5 top tips for acoustic improvements at the office
Our architects share their experiences.
-
![Alliander Alliander landscapem]() Blog
BlogEvidence-based furnishing
Environments affect people. Carola van de Bilt, interior architect, will explain things further.

